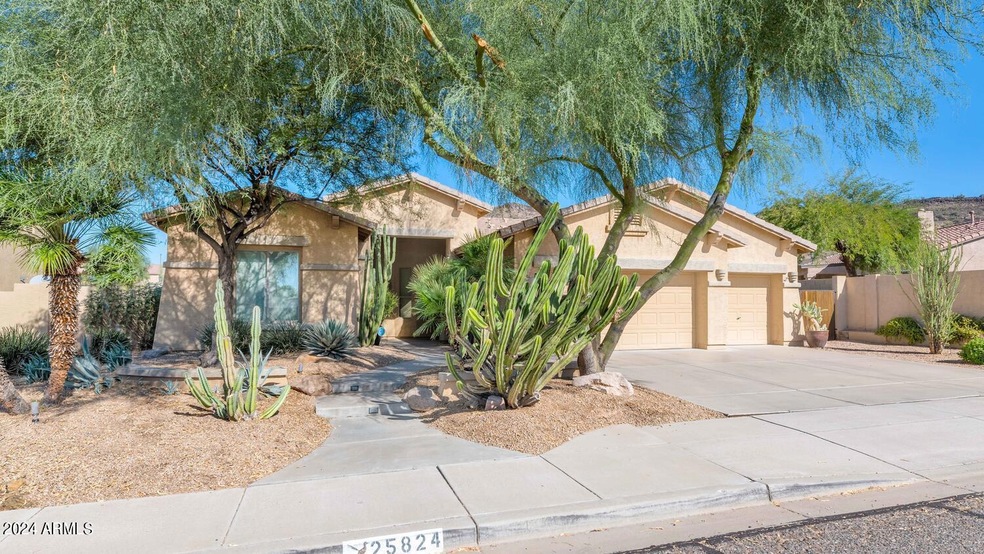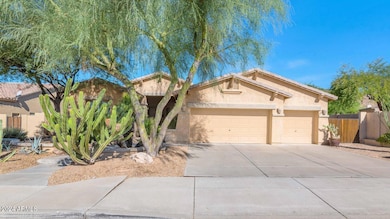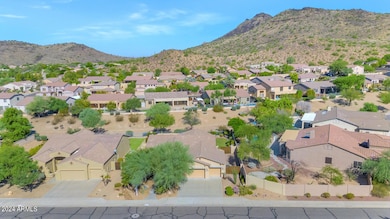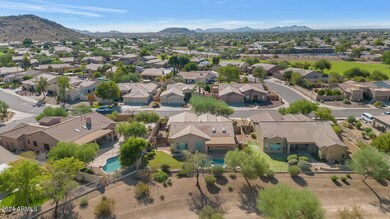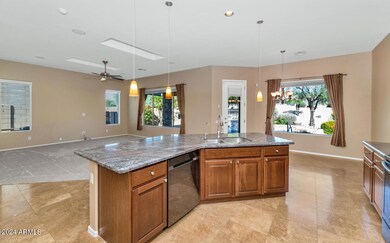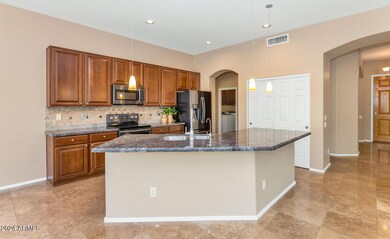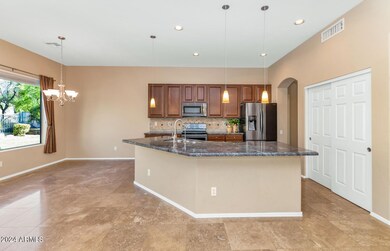
25824 N Fernbush Dr Phoenix, AZ 85083
Stetson Valley NeighborhoodHighlights
- Heated Spa
- RV Gated
- Outdoor Fireplace
- Stetson Hills Elementary School Rated A
- Mountain View
- Spanish Architecture
About This Home
As of November 2024STETSON HILLS BEAUTY - MOUNTAIN VIEWS!!!
3 BDRM/2BA/DEN/3CG/POOL & SPA/OUTDOOR FIREPLACE/RV GATE - This home is in pristine condition and meticulousy maintained. Bright & open floorplan features soaring ceilings, spacious home office; large kitchen island w/ beautifully veined granite counters, stainless steel appliances. Great room features an enlarged picture window to capture the outdoor fireplace, stunning waterfall spa & pebble-tech pool, gorgeous mountain sunset views & adjacent desert wash. Covered patio off great room has motorized retractable awning & convertible side screen to optimize your indoor/outdoor entertainment. Stetson Hills is a highly sought after community located close to Deem Hills Recreation Area offering hiking trails, dog park, pickle ball courts, soccer fields, playground,etc., Nearby highly rated schools, close to shopping, restaurants, movie theater, I17 & 101 Fwys.
Home Details
Home Type
- Single Family
Est. Annual Taxes
- $2,902
Year Built
- Built in 2001
Lot Details
- 9,298 Sq Ft Lot
- Desert faces the front and back of the property
- Wrought Iron Fence
- Partially Fenced Property
- Block Wall Fence
- Front and Back Yard Sprinklers
- Sprinklers on Timer
- Grass Covered Lot
HOA Fees
- $80 Monthly HOA Fees
Parking
- 3 Car Garage
- Garage Door Opener
- RV Gated
Home Design
- Spanish Architecture
- Wood Frame Construction
- Tile Roof
- Stucco
Interior Spaces
- 2,272 Sq Ft Home
- 1-Story Property
- Ceiling height of 9 feet or more
- Ceiling Fan
- Fireplace
- Mountain Views
Kitchen
- Eat-In Kitchen
- Breakfast Bar
- Built-In Microwave
- Kitchen Island
- Granite Countertops
Flooring
- Carpet
- Tile
Bedrooms and Bathrooms
- 3 Bedrooms
- Primary Bathroom is a Full Bathroom
- 2 Bathrooms
- Dual Vanity Sinks in Primary Bathroom
- Hydromassage or Jetted Bathtub
Pool
- Heated Spa
- Heated Pool
Outdoor Features
- Covered patio or porch
- Outdoor Fireplace
Schools
- Stetson Hills Elementary
- Sandra Day O'connor High School
Utilities
- Refrigerated Cooling System
- Heating System Uses Natural Gas
- High Speed Internet
- Cable TV Available
Listing and Financial Details
- Tax Lot 303
- Assessor Parcel Number 201-33-667
Community Details
Overview
- Association fees include ground maintenance
- Stetson Hills Association, Phone Number (602) 906-4940
- Built by Pulte
- Stetson Hills Parcels 8B & 8C Subdivision
Recreation
- Bike Trail
Map
Home Values in the Area
Average Home Value in this Area
Property History
| Date | Event | Price | Change | Sq Ft Price |
|---|---|---|---|---|
| 11/08/2024 11/08/24 | Sold | $737,000 | -1.7% | $324 / Sq Ft |
| 09/20/2024 09/20/24 | For Sale | $749,900 | 0.0% | $330 / Sq Ft |
| 09/26/2022 09/26/22 | Sold | $750,000 | 0.0% | $330 / Sq Ft |
| 08/24/2022 08/24/22 | Pending | -- | -- | -- |
| 08/19/2022 08/19/22 | For Sale | $750,000 | -- | $330 / Sq Ft |
Tax History
| Year | Tax Paid | Tax Assessment Tax Assessment Total Assessment is a certain percentage of the fair market value that is determined by local assessors to be the total taxable value of land and additions on the property. | Land | Improvement |
|---|---|---|---|---|
| 2025 | $2,952 | $34,298 | -- | -- |
| 2024 | $2,902 | $32,664 | -- | -- |
| 2023 | $2,902 | $49,950 | $9,990 | $39,960 |
| 2022 | $2,795 | $36,930 | $7,380 | $29,550 |
| 2021 | $2,919 | $34,320 | $6,860 | $27,460 |
| 2020 | $2,865 | $33,520 | $6,700 | $26,820 |
| 2019 | $2,777 | $32,530 | $6,500 | $26,030 |
| 2018 | $2,681 | $31,210 | $6,240 | $24,970 |
| 2017 | $2,588 | $28,760 | $5,750 | $23,010 |
| 2016 | $2,443 | $28,520 | $5,700 | $22,820 |
| 2015 | $2,180 | $28,010 | $5,600 | $22,410 |
Mortgage History
| Date | Status | Loan Amount | Loan Type |
|---|---|---|---|
| Open | $187,000 | New Conventional | |
| Previous Owner | $100,000 | Credit Line Revolving | |
| Previous Owner | $273,600 | New Conventional | |
| Previous Owner | $284,000 | New Conventional | |
| Previous Owner | $253,700 | New Conventional | |
| Previous Owner | $275,369 | New Conventional | |
| Previous Owner | $157,500 | Unknown | |
| Previous Owner | $160,000 | New Conventional | |
| Previous Owner | $118,619 | Credit Line Revolving | |
| Previous Owner | $277,600 | New Conventional | |
| Previous Owner | $205,000 | Unknown | |
| Previous Owner | $204,000 | Seller Take Back | |
| Closed | $52,050 | No Value Available |
Deed History
| Date | Type | Sale Price | Title Company |
|---|---|---|---|
| Warranty Deed | $737,000 | Momentum Title Llc | |
| Warranty Deed | $750,000 | Equitable Title | |
| Interfamily Deed Transfer | -- | None Available | |
| Warranty Deed | $306,000 | Grand Canyon Title Agency In | |
| Warranty Deed | $495,000 | Equity Title Agency Inc | |
| Warranty Deed | $347,000 | Old Republic Title Agency | |
| Special Warranty Deed | $215,120 | Transnation Title Insurance |
Similar Homes in the area
Source: Arizona Regional Multiple Listing Service (ARMLS)
MLS Number: 6755400
APN: 201-33-667
- 25842 N 44th Ave
- 4215 W Reddie Loop
- 25821 N 41st Dr
- 4417 W Lawler Loop
- 25622 N Singbush Loop
- 25405 N 45th Dr
- 25409 N 40th Ln
- 25410 N 46th Ln
- 4051 W Buckskin Trail
- 25038 N 40th Ave
- 4404 W Villa Linda Dr
- 4110 W Villa Linda Dr
- 3023 W Bent Tree Dr Unit 3023
- 3925 W Hackamore Dr
- 4118 W Fallen Leaf Ln
- 4102 W Fallen Leaf Ln
- 4201 W Fallen Leaf Ln
- 4750 W Saddlehorn Rd
- 24809 N 41st Ave
- 4614 W Fallen Leaf Ln
