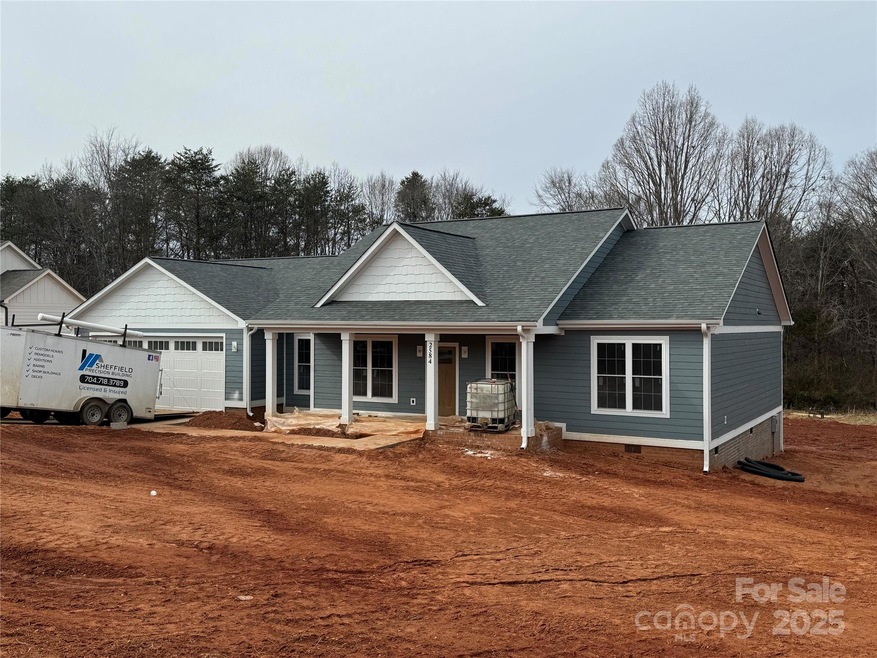
2584 Maiden Salem Rd Maiden, NC 28650
Highlights
- Under Construction
- 2 Car Attached Garage
- Central Heating and Cooling System
- Fireplace
- 1-Story Property
About This Home
As of March 2025Stunning New Construction Home! This beautiful 3BR, 2BA home boasts 1890+/- sq ft of living space, including a versatile office/flex room. The spacious living room features soaring vaulted ceilings & gas log insert, perfect for entertaining. The kitchen offers granite countertops and a cozy dining area. The primary suite includes a tile surround shower and luxurious free-standing soaking tub. Exterior upgrades include LP Smart siding and shake trim. Enjoy outdoor living with a covered rear composite/Trex patio deck and a welcoming covered front porch. A truly exceptional home with features typically not found in new construction including a true two car garage with 20ft wide door! All located on a 1+/- Acre lot with convenient access to Hwy 321! Don’t miss out!
Last Agent to Sell the Property
RE/MAX Crossroads Brokerage Email: willpoteatrealestate@gmail.com License #286885

Home Details
Home Type
- Single Family
Year Built
- Built in 2025 | Under Construction
Lot Details
- Property is zoned R-SF
Parking
- 2 Car Attached Garage
Home Design
- Home is estimated to be completed on 2/14/25
- Vinyl Siding
- Hardboard
Interior Spaces
- 1,890 Sq Ft Home
- 1-Story Property
- Fireplace
- Crawl Space
Kitchen
- Electric Range
- Dishwasher
Bedrooms and Bathrooms
- 3 Main Level Bedrooms
- 2 Full Bathrooms
Schools
- Norris S Childers Elementary School
- Lincolnton Middle School
- Lincolnton High School
Utilities
- Central Heating and Cooling System
- Heat Pump System
- Septic Tank
Listing and Financial Details
- Assessor Parcel Number 107591
Map
Home Values in the Area
Average Home Value in this Area
Property History
| Date | Event | Price | Change | Sq Ft Price |
|---|---|---|---|---|
| 03/06/2025 03/06/25 | Sold | $475,000 | 0.0% | $251 / Sq Ft |
| 01/24/2025 01/24/25 | Pending | -- | -- | -- |
| 01/23/2025 01/23/25 | For Sale | $475,000 | -- | $251 / Sq Ft |
Similar Homes in Maiden, NC
Source: Canopy MLS (Canopy Realtor® Association)
MLS Number: 4216313
- TBD Maiden Salem Rd Unit 1
- 3146 Captains Cove Ln
- 0 Captains Cove Ln Unit 31
- 0 Eva Ct
- Lot 29 Whiteners Farm Rd
- 000 Summerow Rd
- 2705 Eagle Dr
- 2845 Wood Gate Rd
- 1370 Null Rd
- 2745 River Meadows Ct
- 4050 Fairview Dr
- 980 Lakeland Ave
- 2596 Polo Ln
- 2668 Polo Ln
- 2657 Polo Ln
- 3258 Killian Rd
- 3738 Glen Arbor Dr
- 229 Golf Course Rd
- 00 Summerow Rd Unit 6
- 00 Summerow Rd Unit 3
