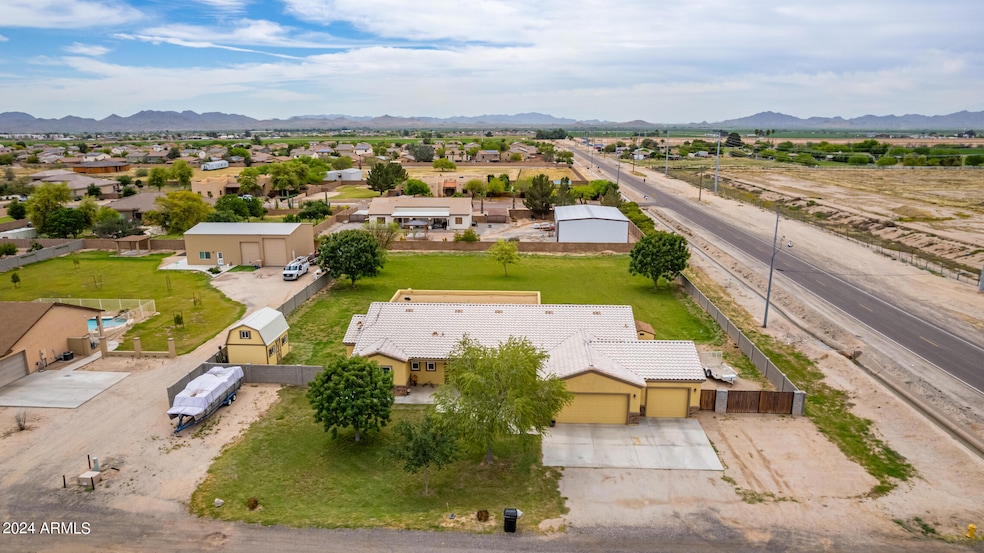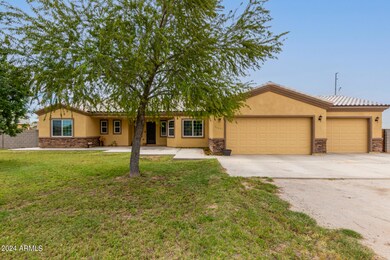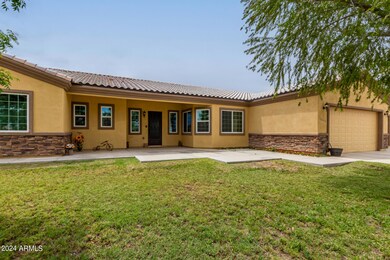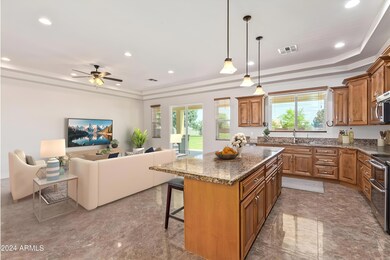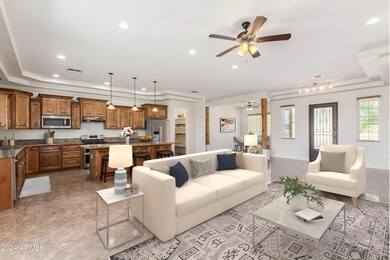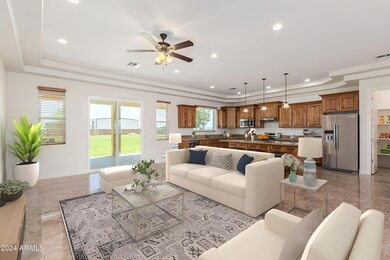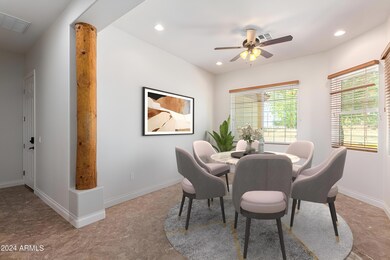
25843 W Northern Lights Way Buckeye, AZ 85326
Estimated payment $4,622/month
Highlights
- Horses Allowed On Property
- 1.36 Acre Lot
- Granite Countertops
- RV Gated
- Mountain View
- No HOA
About This Home
3.37% assumable mortgage available! MOUNTAIN VIEWS! Fall in love with this gorgeous, irrigated 1.36-acre property situated in a uniquely quaint neighborhood! This energy-efficient home boasts 4 beds, 3.5 baths, a 3-car garage, and an RV gate. Inside, the harmonious open floor plan offers sliding glass doors to the back patio. Natural light filled the spaces, soft palette and tile flooring. Large dining room has a lovely bay window. Spotless kitchen displays recessed/pendant lighting, a walk-in pantry, granite counters, ample staggered cabinets with crown moulding, SS appliances, and an island with a breakfast bar. Owner's retreat provides plush carpet, outdoor access, an ensuite with dual sinks, and a walk-in closet. Grassy backyard includes a covered patio and two storage sheds
Home Details
Home Type
- Single Family
Est. Annual Taxes
- $4,560
Year Built
- Built in 2016
Lot Details
- 1.36 Acre Lot
- Block Wall Fence
- Front and Back Yard Sprinklers
- Grass Covered Lot
Parking
- 3 Car Garage
- RV Gated
Home Design
- Wood Frame Construction
- Tile Roof
- Stucco
Interior Spaces
- 2,900 Sq Ft Home
- 1-Story Property
- Ceiling height of 9 feet or more
- Double Pane Windows
- Mountain Views
Kitchen
- Built-In Microwave
- Kitchen Island
- Granite Countertops
Flooring
- Carpet
- Tile
Bedrooms and Bathrooms
- 4 Bedrooms
- Primary Bathroom is a Full Bathroom
- 3.5 Bathrooms
- Dual Vanity Sinks in Primary Bathroom
Schools
- Buckeye Elementary School
- Buckeye Union High School
Utilities
- Refrigerated Cooling System
- Heating Available
- Septic Tank
- Cable TV Available
Additional Features
- No Interior Steps
- Outdoor Storage
- Flood Irrigation
- Horses Allowed On Property
Community Details
- No Home Owners Association
- Association fees include no fees
- Built by Custom
Listing and Financial Details
- Assessor Parcel Number 504-40-017-W
Map
Home Values in the Area
Average Home Value in this Area
Tax History
| Year | Tax Paid | Tax Assessment Tax Assessment Total Assessment is a certain percentage of the fair market value that is determined by local assessors to be the total taxable value of land and additions on the property. | Land | Improvement |
|---|---|---|---|---|
| 2025 | $4,560 | $36,054 | -- | -- |
| 2024 | $4,500 | $34,337 | -- | -- |
| 2023 | $4,500 | $53,210 | $10,640 | $42,570 |
| 2022 | $4,434 | $40,330 | $8,060 | $32,270 |
| 2021 | $4,580 | $41,910 | $8,380 | $33,530 |
| 2020 | $4,346 | $39,450 | $7,890 | $31,560 |
| 2019 | $4,292 | $39,510 | $7,900 | $31,610 |
| 2018 | $3,734 | $35,100 | $7,020 | $28,080 |
| 2017 | $376 | $5,205 | $5,205 | $0 |
| 2016 | $329 | $6,120 | $6,120 | $0 |
| 2015 | $368 | $3,456 | $3,456 | $0 |
Property History
| Date | Event | Price | Change | Sq Ft Price |
|---|---|---|---|---|
| 11/22/2024 11/22/24 | Pending | -- | -- | -- |
| 11/01/2024 11/01/24 | Price Changed | $760,000 | -0.7% | $262 / Sq Ft |
| 06/25/2024 06/25/24 | Price Changed | $765,000 | -4.3% | $264 / Sq Ft |
| 05/29/2024 05/29/24 | For Sale | $799,000 | -- | $276 / Sq Ft |
Deed History
| Date | Type | Sale Price | Title Company |
|---|---|---|---|
| Warranty Deed | $335,000 | Fidelity Natl Title Agency I | |
| Interfamily Deed Transfer | -- | None Available |
Mortgage History
| Date | Status | Loan Amount | Loan Type |
|---|---|---|---|
| Open | $275,742 | FHA |
Similar Homes in the area
Source: Arizona Regional Multiple Listing Service (ARMLS)
MLS Number: 6698394
APN: 504-40-017W
- 7051 S Rooks Rd
- 25728 W Northern Lights Way
- 25761 W St Charles Ct
- 6556 S 258th Dr
- 6528 S 258th Dr
- 25674 W Northern Lights Way
- 25732 W St James Ave
- 25724 W St James Ave
- 25700 W St James Ave
- 7504 S Sundown Ct
- 7147 S Morning Dew Ln
- 25792 W Burgess Ln
- 25617 W St James Ave
- 25763 W Satellite Ln
- 25845 W Lynne Ln
- 6827 S Sunrise Way
- 7210 S 255th Dr
- 7134 S 254th Ln
- 24612 W Saint Catherine Ave
- 24636 W Saint Catherine Ave
