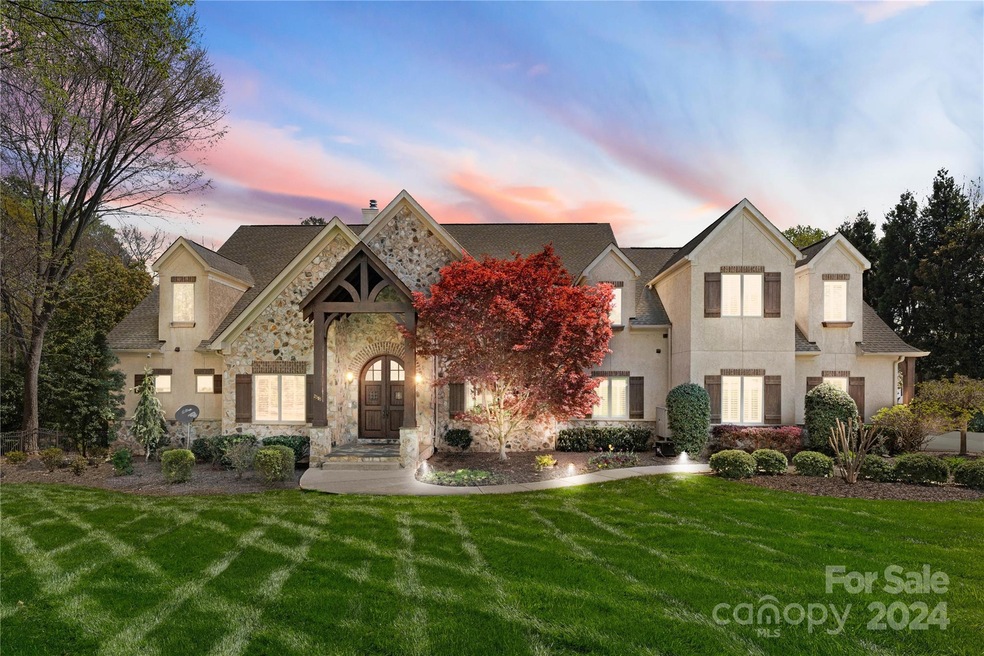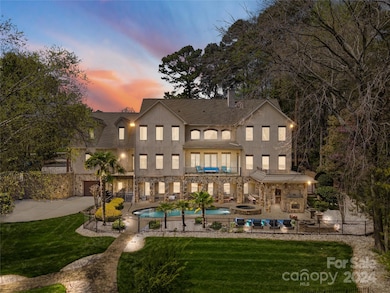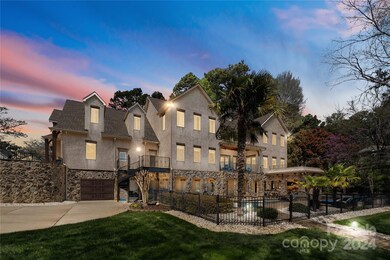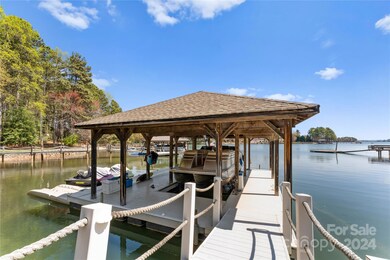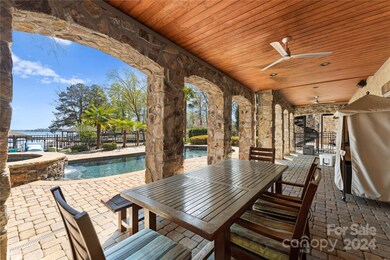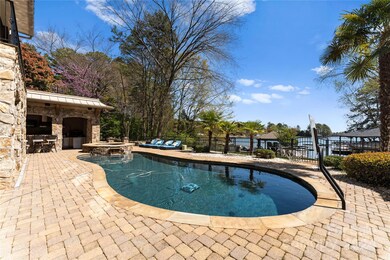
2585 Brawley School Rd Mooresville, NC 28117
Lake Norman NeighborhoodHighlights
- Covered Dock
- Pier
- In Ground Pool
- Woodland Heights Elementary School Rated A-
- Boat Lift
- Waterfront
About This Home
As of November 2024PRICE IMPROVEMENT!! Welcome to this luxurious LKN residence. Boasting an impressive array of amenities and architectural marvels, this home promises an unrivaled living experience. As you approach the estate, you are greeted by a stunning façade combining stately stucco and striking stone accents that blend with the mature, manicured landscape. The grand entrance welcomes you into a foyer adorned with slate tiles and a sweeping staircase, setting the stage for the opulence within. The heart of the home is the spacious living room, where exposed beams and an imposing stone fireplace create an inviting atmosphere. Wide-plank hardwood floors lead you to a gourmet kitchen, featuring top-of-the-line appliances, custom cabinetry, and a large island. Outdoor living is redefined with a stunning stone patio overlooking the sparkling pool and LKN. The home also features a personal gym and a recreation room with a billiards table and a second kitchen, perfect for hosting guests.
Last Agent to Sell the Property
Ivester Jackson Distinctive Properties Brokerage Email: mikefeehley@ivesterjackson.com License #245883
Home Details
Home Type
- Single Family
Est. Annual Taxes
- $20,024
Year Built
- Built in 2004
Lot Details
- Waterfront
- Back Yard Fenced
- Irrigation
- Property is zoned R20
Parking
- 3 Car Attached Garage
- Basement Garage
Home Design
- Stone Siding
- Stucco
Interior Spaces
- 2-Story Property
- Wet Bar
- Built-In Features
- Pocket Doors
- Mud Room
- Entrance Foyer
- Great Room with Fireplace
- Water Views
Kitchen
- Breakfast Bar
- Double Oven
- Gas Cooktop
- Range Hood
- Microwave
- Plumbed For Ice Maker
- Dishwasher
- Disposal
Flooring
- Wood
- Tile
Bedrooms and Bathrooms
- Fireplace in Primary Bedroom
- Split Bedroom Floorplan
- Walk-In Closet
Laundry
- Laundry Room
- Laundry Chute
Finished Basement
- Walk-Out Basement
- Basement Fills Entire Space Under The House
- Walk-Up Access
- Interior and Exterior Basement Entry
- Basement Storage
- Natural lighting in basement
Outdoor Features
- In Ground Pool
- Pier
- Boat Lift
- Covered Dock
- Balcony
- Covered patio or porch
- Outdoor Kitchen
- Fire Pit
Schools
- Woodland Heights Elementary School
- Lake Norman High School
Utilities
- Zoned Heating and Cooling System
- Septic Tank
Listing and Financial Details
- Assessor Parcel Number 4624-23-6634.000
Map
Home Values in the Area
Average Home Value in this Area
Property History
| Date | Event | Price | Change | Sq Ft Price |
|---|---|---|---|---|
| 11/27/2024 11/27/24 | Sold | $3,087,500 | -11.5% | $342 / Sq Ft |
| 09/22/2024 09/22/24 | Price Changed | $3,490,000 | -6.9% | $387 / Sq Ft |
| 08/19/2024 08/19/24 | Price Changed | $3,750,000 | -6.2% | $416 / Sq Ft |
| 05/14/2024 05/14/24 | Price Changed | $3,999,000 | -5.9% | $443 / Sq Ft |
| 04/04/2024 04/04/24 | For Sale | $4,250,000 | -- | $471 / Sq Ft |
Tax History
| Year | Tax Paid | Tax Assessment Tax Assessment Total Assessment is a certain percentage of the fair market value that is determined by local assessors to be the total taxable value of land and additions on the property. | Land | Improvement |
|---|---|---|---|---|
| 2024 | $20,024 | $3,383,740 | $700,000 | $2,683,740 |
| 2023 | $20,024 | $3,383,740 | $700,000 | $2,683,740 |
| 2022 | $13,021 | $2,065,540 | $475,000 | $1,590,540 |
| 2021 | $13,017 | $2,065,540 | $475,000 | $1,590,540 |
| 2020 | $13,017 | $2,065,540 | $475,000 | $1,590,540 |
| 2019 | $12,811 | $2,065,540 | $475,000 | $1,590,540 |
| 2018 | $10,291 | $1,713,690 | $400,000 | $1,313,690 |
| 2017 | $10,246 | $1,706,190 | $400,000 | $1,306,190 |
| 2016 | $10,100 | $1,681,620 | $400,000 | $1,281,620 |
| 2015 | $8,798 | $1,463,800 | $400,000 | $1,063,800 |
| 2014 | $8,491 | $1,520,460 | $400,000 | $1,120,460 |
Mortgage History
| Date | Status | Loan Amount | Loan Type |
|---|---|---|---|
| Open | $2,287,500 | New Conventional | |
| Closed | $2,287,500 | New Conventional | |
| Previous Owner | $2,795,250 | New Conventional | |
| Previous Owner | $433,621 | Credit Line Revolving | |
| Previous Owner | $1,335,938 | Adjustable Rate Mortgage/ARM | |
| Previous Owner | $500,000 | Future Advance Clause Open End Mortgage | |
| Previous Owner | $940,000 | New Conventional | |
| Previous Owner | $937,000 | Unknown | |
| Previous Owner | $500,000 | Credit Line Revolving | |
| Previous Owner | $917,760 | Construction | |
| Previous Owner | $220,000 | Unknown | |
| Previous Owner | $215,000 | No Value Available |
Deed History
| Date | Type | Sale Price | Title Company |
|---|---|---|---|
| Warranty Deed | $3,087,500 | None Listed On Document | |
| Warranty Deed | $3,087,500 | None Listed On Document | |
| Warranty Deed | $1,781,500 | None Available | |
| Warranty Deed | $235,000 | -- | |
| Deed | $284,000 | -- | |
| Deed | $275,000 | -- | |
| Deed | $313,000 | -- |
Similar Homes in Mooresville, NC
Source: Canopy MLS (Canopy Realtor® Association)
MLS Number: 4125723
APN: 4624-23-6634.000
- 2536 Brawley School Rd
- 123 Yellow Jacket Cir
- 117 Yellow Jacket Cir
- 167 Points End Dr
- 138 Hopkinton Dr
- 109 Twiggs Ln
- 116 Cottage Grove Ln
- 126 Balmoral Dr
- 134 Balmoral Dr
- 142 Tuscany Trail
- 155 Binns Rd
- 132 Tuskarora Point Ln
- 276 Greyfriars Rd
- 252 Greyfriars Rd
- 147 Shelburne Place
- 125 Swayne Dr
- 124 Wellcraft Ct
- 148 Lightship Dr
- 356 Yacht Rd
- 2477 Peninsula Shores Ct
