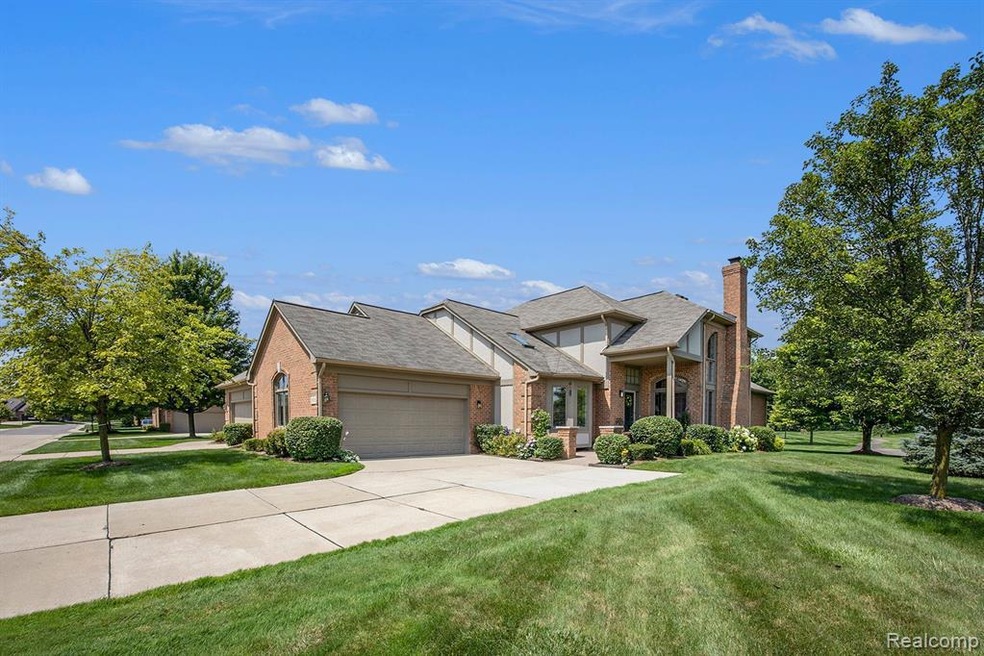
$470,000
- 3 Beds
- 3.5 Baths
- 2,020 Sq Ft
- 2039 Austin Dr
- Unit 6
- Utica, MI
Stunning quality-built condo situated in a small complex located in the highly desirable northern end of Shelby Township close to downtown Rochester and walking trails! Featuring an open concept with a professionally finished basement, 3 bedrooms with large walk-in closets (the two upper-level bedrooms offer cathedral ceilings), elegant first floor master suite with large stall shower, 3 full and
Mary Michalek Real Estate One-Rochester
