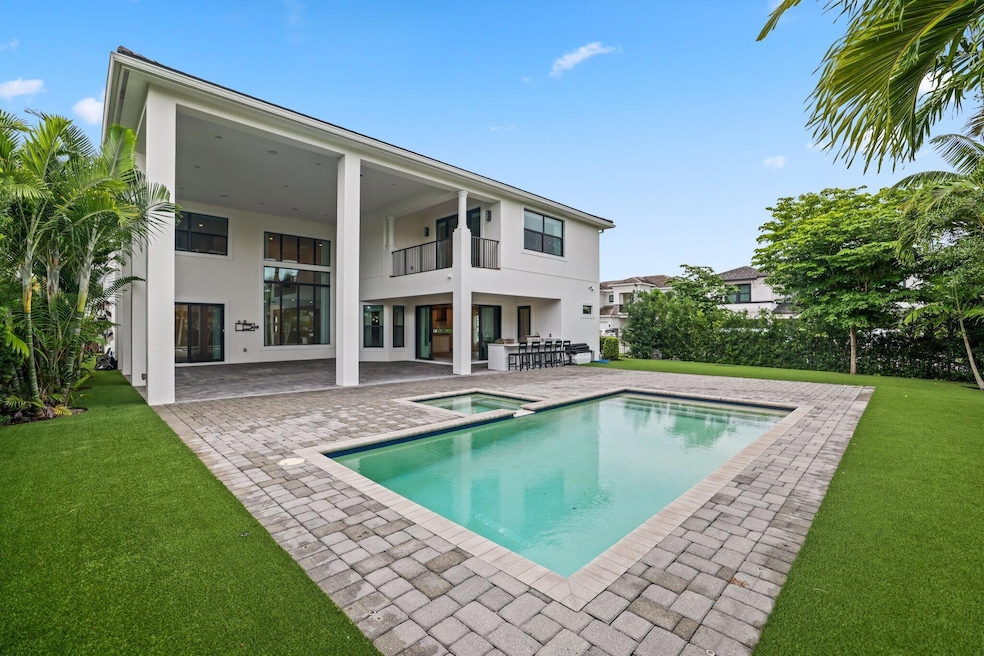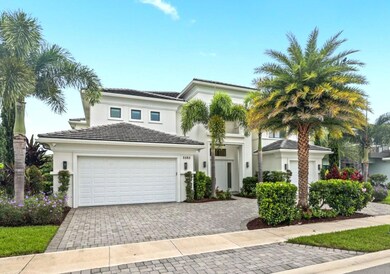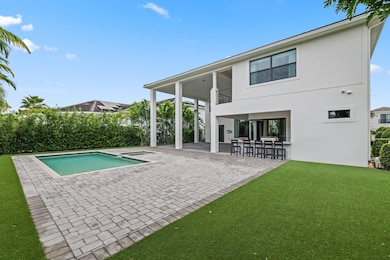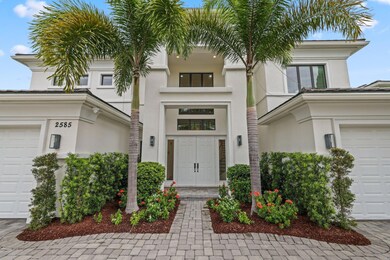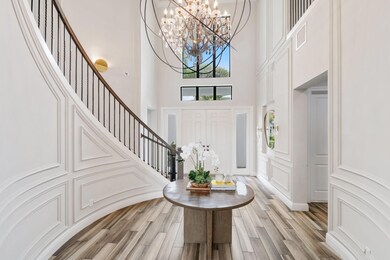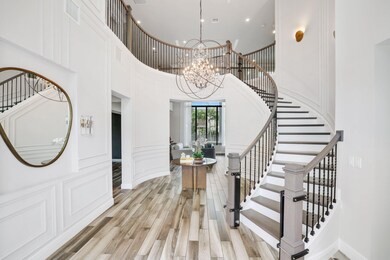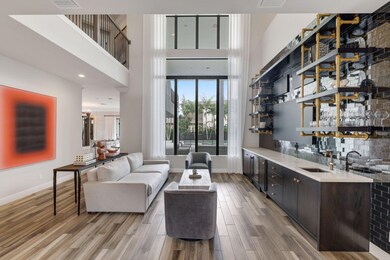
2585 NW 69th St Boca Raton, FL 33496
Royal Palm Polo NeighborhoodHighlights
- Community Cabanas
- Gated with Attendant
- Vaulted Ceiling
- Spanish River Community High School Rated A+
- Clubhouse
- Marble Flooring
About This Home
As of October 2024Welcome to this stunning Royal Palm Polo home built by the Toll Brothers. This Ternbridge model was impeccably finished in 2018. Boasting 5 bedrooms & 5 bathrooms, an office & loft. This home is thoughtfully designed to cater to both family living & entertaining guests. This home offers a delightful setting for casual dining in the inviting breakfast area, as well as a sophisticated space for formal dining. The living room's grand wet bar creates an inviting ambiance & the chef's kitchen is a dream. Featuring top-of-the-line Wolf appliances, double ovens & a Sub-Zero refrigerator. Step outside to discover a private oasis, complete with a XL covered patio with outdoor kitchen, heated saltwater swimming pool, a generous patio, a covered lanai & ample green space.
Home Details
Home Type
- Single Family
Est. Annual Taxes
- $18,894
Year Built
- Built in 2018
Lot Details
- 0.33 Acre Lot
- Fenced
- Sprinkler System
- Property is zoned R1D(ci
HOA Fees
- $805 Monthly HOA Fees
Parking
- 3 Car Attached Garage
- Garage Door Opener
- Driveway
Home Design
- Flat Roof Shape
- Tile Roof
- Concrete Roof
Interior Spaces
- 4,818 Sq Ft Home
- 2-Story Property
- Furnished or left unfurnished upon request
- Vaulted Ceiling
- Awning
- Entrance Foyer
- Family Room
- Formal Dining Room
- Den
- Loft
- Pool Views
- Impact Glass
Kitchen
- Breakfast Area or Nook
- Built-In Oven
- Gas Range
- Microwave
- Dishwasher
- Disposal
Flooring
- Carpet
- Marble
- Ceramic Tile
Bedrooms and Bathrooms
- 5 Bedrooms
- Split Bedroom Floorplan
- Walk-In Closet
- 5 Full Bathrooms
- Dual Sinks
- Separate Shower in Primary Bathroom
Laundry
- Laundry Room
- Dryer
- Washer
- Laundry Tub
Outdoor Features
- Heated Pool
- Patio
Utilities
- Central Heating and Cooling System
- Gas Water Heater
- Cable TV Available
Listing and Financial Details
- Assessor Parcel Number 06424634240002280
Community Details
Overview
- Association fees include common areas, ground maintenance, pest control, security
- Built by Toll Brothers
- Royal Palm Polo Subdivision, Ternbridge Ii Coastal Floorplan
Amenities
- Clubhouse
Recreation
- Tennis Courts
- Community Basketball Court
- Pickleball Courts
- Community Cabanas
- Community Pool
- Community Spa
Security
- Gated with Attendant
- Resident Manager or Management On Site
Map
Home Values in the Area
Average Home Value in this Area
Property History
| Date | Event | Price | Change | Sq Ft Price |
|---|---|---|---|---|
| 10/15/2024 10/15/24 | Sold | $2,900,000 | -6.3% | $602 / Sq Ft |
| 09/25/2024 09/25/24 | Pending | -- | -- | -- |
| 07/24/2024 07/24/24 | Price Changed | $3,095,000 | -3.1% | $642 / Sq Ft |
| 06/17/2024 06/17/24 | For Sale | $3,195,000 | -- | $663 / Sq Ft |
Tax History
| Year | Tax Paid | Tax Assessment Tax Assessment Total Assessment is a certain percentage of the fair market value that is determined by local assessors to be the total taxable value of land and additions on the property. | Land | Improvement |
|---|---|---|---|---|
| 2024 | $19,296 | $1,226,256 | -- | -- |
| 2023 | $18,894 | $1,190,540 | $0 | $0 |
| 2022 | $18,776 | $1,155,864 | $0 | $0 |
| 2021 | $18,779 | $1,122,198 | $0 | $0 |
| 2020 | $18,693 | $1,106,704 | $200,000 | $906,704 |
| 2019 | $20,378 | $1,117,039 | $200,000 | $917,039 |
| 2018 | $3,492 | $200,000 | $200,000 | $0 |
| 2017 | $3,170 | $173,000 | $173,000 | $0 |
Mortgage History
| Date | Status | Loan Amount | Loan Type |
|---|---|---|---|
| Previous Owner | $1,120,000 | New Conventional | |
| Previous Owner | $1,106,536 | New Conventional | |
| Previous Owner | $1,106,000 | New Conventional | |
| Previous Owner | $1,093,500 | New Conventional | |
| Previous Owner | $1,052,255 | New Conventional |
Deed History
| Date | Type | Sale Price | Title Company |
|---|---|---|---|
| Warranty Deed | $2,900,000 | Independence Title | |
| Special Warranty Deed | $1,315,319 | Westminster Title Agency Inc |
Similar Homes in Boca Raton, FL
Source: BeachesMLS
MLS Number: R10996660
APN: 06-42-46-34-24-000-2280
- 2630 NW 69th St
- 6694 NW 26th Way
- 6668 NW 26th Way
- 6670 NW 27th Ave
- 6615 NW 26th Way
- 6675 NW 25th Terrace
- 2740 NW 69th St
- 6668 NW 25th Terrace
- 7015 NW 27th Ave
- 6644 NW 25th Way
- 6675 NW 25th Way
- 6601 NW 25th Ave
- 6674 NW 25th Ave
- 6650 NW 25th Ave
- 2502 NW 66th Dr
- 2578 NW 63rd Ln
- 17552 Fieldbrook Cir E
- 2476 NW 67th St
- 2488 NW 66th Dr
- 2483 NW 66th Dr
