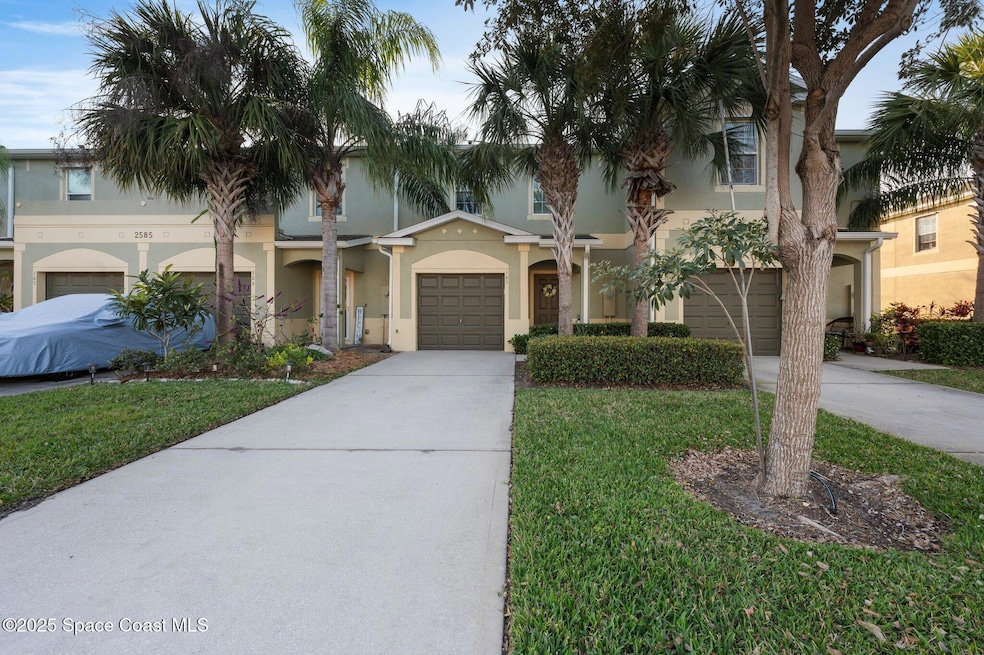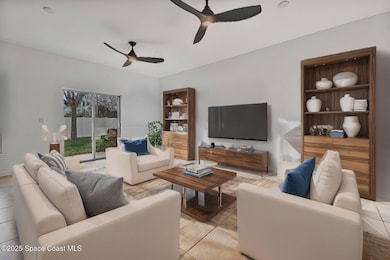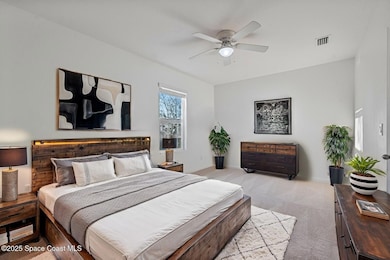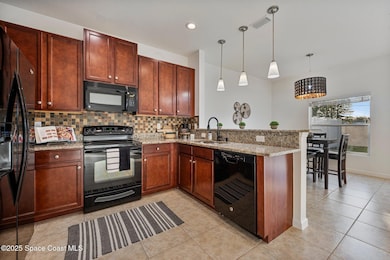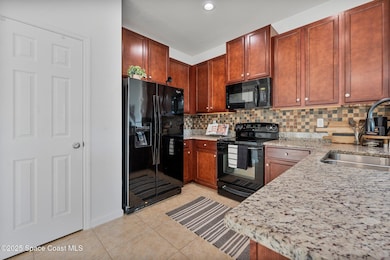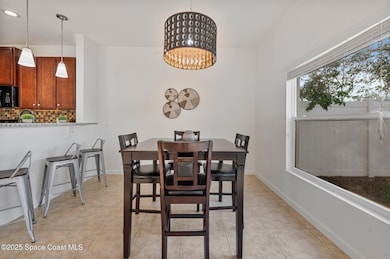
2585 Revolution St Unit 105 Melbourne, FL 32935
Estimated payment $2,188/month
Highlights
- In Ground Spa
- Vaulted Ceiling
- In-Law or Guest Suite
- Open Floorplan
- 1 Car Attached Garage
- Walk-In Closet
About This Home
Price Improvement! Seller offering a $5,000 credit—apply it toward closing costs, brand-new flooring, or upgraded appliances!
Move-in Ready Home in Gated Lake Washington Community!
This well-maintained 2-bed, 2.5-bath townhome in the sought-after Lake Washington community offers style, convenience, and modern upgrades. This property shows like a brand-new home.
Recent Updates Include:
New Roof (April 2024)
New Carpet & Fresh Paint
New Light Fixtures & Ceiling Fans
Grout Professionally Cleaned
Updated Kitchen: 42'' Cabinets, Granite Counters, Tiled Backsplash & New Faucet
New Master Bath Hardware
The primary suite has a California closet. An upstairs loft is perfect for an office or flex space. Laundry room with washer & dryer upstairs.
Gated community with an inground pool & playground nearby. Conveniently located near Patrick SFB, Wickham Park, EFSC, and shopping. HOA fees cover so much! Plus, free cable and internet. You need to see this one.
Townhouse Details
Home Type
- Townhome
Est. Annual Taxes
- $2,205
Year Built
- Built in 2014
Lot Details
- 2,614 Sq Ft Lot
- East Facing Home
- Front and Back Yard Sprinklers
HOA Fees
Parking
- 1 Car Attached Garage
- Garage Door Opener
Home Design
- Shingle Roof
- Concrete Siding
- Block Exterior
- Stucco
Interior Spaces
- 1,467 Sq Ft Home
- 2-Story Property
- Open Floorplan
- Vaulted Ceiling
- Ceiling Fan
- Washer and Electric Dryer Hookup
Kitchen
- Breakfast Bar
- Electric Range
- Microwave
- Dishwasher
Flooring
- Carpet
- Tile
Bedrooms and Bathrooms
- 2 Bedrooms
- Walk-In Closet
- In-Law or Guest Suite
- Bathtub and Shower Combination in Primary Bathroom
Pool
- In Ground Spa
Schools
- Creel Elementary School
- Johnson Middle School
- Eau Gallie High School
Utilities
- Central Heating and Cooling System
- Cable TV Available
Listing and Financial Details
- Assessor Parcel Number 27-37-08-77-00009.0-0005.00
Community Details
Overview
- Association fees include cable TV, internet, ground maintenance
- Lake Washington Townhomes Association
- Lake Washington Townhomes Subdivision
- Maintained Community
Recreation
- Community Playground
- Community Pool
- Community Spa
Pet Policy
- Breed Restrictions
Map
Home Values in the Area
Average Home Value in this Area
Tax History
| Year | Tax Paid | Tax Assessment Tax Assessment Total Assessment is a certain percentage of the fair market value that is determined by local assessors to be the total taxable value of land and additions on the property. | Land | Improvement |
|---|---|---|---|---|
| 2023 | $2,146 | $158,710 | $0 | $0 |
| 2022 | $2,002 | $154,090 | $0 | $0 |
| 2021 | $2,020 | $149,610 | $0 | $0 |
| 2020 | $1,995 | $147,550 | $0 | $0 |
| 2019 | $2,005 | $144,240 | $0 | $0 |
| 2018 | $1,996 | $141,560 | $27,000 | $114,560 |
| 2017 | $2,736 | $134,480 | $22,000 | $112,480 |
| 2016 | $2,630 | $122,160 | $16,000 | $106,160 |
| 2015 | $2,473 | $111,500 | $18,000 | $93,500 |
| 2014 | $339 | $13,000 | $13,000 | $0 |
Property History
| Date | Event | Price | Change | Sq Ft Price |
|---|---|---|---|---|
| 03/03/2025 03/03/25 | Price Changed | $269,500 | -5.4% | $184 / Sq Ft |
| 02/12/2025 02/12/25 | For Sale | $284,900 | 0.0% | $194 / Sq Ft |
| 08/05/2022 08/05/22 | Rented | $1,950 | 0.0% | -- |
| 07/13/2022 07/13/22 | Under Contract | -- | -- | -- |
| 07/05/2022 07/05/22 | For Rent | $1,950 | +14.7% | -- |
| 09/04/2021 09/04/21 | Rented | $1,700 | 0.0% | -- |
| 07/27/2021 07/27/21 | Under Contract | -- | -- | -- |
| 07/18/2021 07/18/21 | For Rent | $1,700 | +17.2% | -- |
| 09/01/2019 09/01/19 | Rented | $1,450 | 0.0% | -- |
| 08/15/2019 08/15/19 | Under Contract | -- | -- | -- |
| 08/06/2019 08/06/19 | For Rent | $1,450 | 0.0% | -- |
| 09/29/2017 09/29/17 | Sold | $169,000 | -3.4% | $115 / Sq Ft |
| 09/01/2017 09/01/17 | Pending | -- | -- | -- |
| 08/29/2017 08/29/17 | For Sale | $175,000 | +12.9% | $119 / Sq Ft |
| 08/22/2016 08/22/16 | Sold | $155,000 | -3.1% | $106 / Sq Ft |
| 07/19/2016 07/19/16 | Pending | -- | -- | -- |
| 07/15/2016 07/15/16 | For Sale | $159,900 | -- | $109 / Sq Ft |
Deed History
| Date | Type | Sale Price | Title Company |
|---|---|---|---|
| Warranty Deed | $169,000 | Supreme Title Closing Llc | |
| Warranty Deed | $169,000 | Supreme Title Closing Llc | |
| Warranty Deed | $155,000 | Supreme Title Closing Llc | |
| Warranty Deed | $136,280 | Dhi Title Of Florida Inc |
Mortgage History
| Date | Status | Loan Amount | Loan Type |
|---|---|---|---|
| Open | $151,875 | No Value Available | |
| Closed | $151,875 | VA | |
| Previous Owner | $116,250 | New Conventional | |
| Previous Owner | $109,024 | No Value Available |
Similar Homes in the area
Source: Space Coast MLS (Space Coast Association of REALTORS®)
MLS Number: 1037094
APN: 27-37-08-77-00009.0-0005.00
- 2590 Revolution St Unit 104
- 2575 Revolution St Unit 104
- 2595 Revolution St Unit 105
- 2775 Revolution St Unit 103
- 2785 Reston St Unit 103
- 2765 Revolution St Unit 106
- 1599 Pga Blvd
- 2650 Revolution St Unit 104
- 1702 W Shores Rd
- 2520 Revolution St Unit 102
- 2720 Maderia Cir
- 2740 Revolution St Unit 103
- 2728 Maderia Cir
- 1609 Pga Blvd
- 2515 Revolution St Unit 104
- 1638 Rustic Way
- 2705 Revolution St Unit 106
- 2705 Revolution St Unit 103
- 2685 Revolution St Unit 103
- 0 Lake Washington and Stewart Rd Unit 1040326
