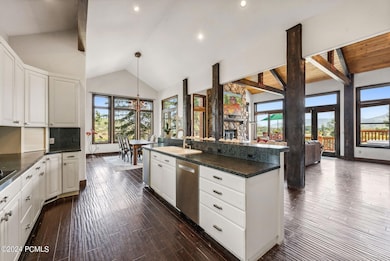2586 Aspen Springs Dr Park City, UT 84060
Highlights
- Views of Ski Resort
- Spa
- Open Floorplan
- Parley's Park Elementary School Rated A-
- 0.66 Acre Lot
- Deck
About This Home
As of December 2024Walk in the front door of this home to an amazing great room, kitchen and dining area surrounded by windows opening to the fenced back yard backing open space where nothing will ever be built. The living spaces are perfect for entertaining or staying in for a night at home. The home provides main floor living with the master bedroom located on the first floor and showcasing a large walk-in closet, spacious bathroom, wrap-around deck and more beautiful windows. Upstairs you'll find a private bedroom suite with a walk-in closet, private deck with ski resort views and a dedicated bathroom. The lower level walks out to the back yard and provides a large family room with a wet bar currently being used as a media room and three more bedrooms all light-and-bright. You'll enjoy the home's floor plan, the spacious three-car garage, flat driveway, walk-in closets throughout, plentiful storage and fantastic location in central Park City, minutes to the slopes and restaurants, ski-in/ski-out nordic skiing and all things that make Park City special.
Last Agent to Sell the Property
KW Park City Keller Williams Real Estate License #7671931-AB00

Home Details
Home Type
- Single Family
Est. Annual Taxes
- $10,768
Year Built
- Built in 1997
Lot Details
- 0.66 Acre Lot
- Partially Fenced Property
- Landscaped
- Level Lot
HOA Fees
- $33 Monthly HOA Fees
Parking
- 3 Car Attached Garage
- Garage Door Opener
- Guest Parking
Property Views
- Ski Resort
- Mountain
- Meadow
Home Design
- Mountain Contemporary Architecture
- Wood Frame Construction
- Metal Roof
- Wood Siding
- Stone Siding
- Concrete Perimeter Foundation
- Stone
Interior Spaces
- 5,506 Sq Ft Home
- Open Floorplan
- Wet Bar
- Ceiling height of 9 feet or more
- Ceiling Fan
- 2 Fireplaces
- Wood Burning Fireplace
- Gas Fireplace
- Great Room
- Family Room
- Formal Dining Room
Kitchen
- Eat-In Kitchen
- Breakfast Bar
- Oven
- Gas Range
- Microwave
- Dishwasher
- Granite Countertops
- Disposal
Flooring
- Wood
- Carpet
- Stone
Bedrooms and Bathrooms
- 5 Bedrooms
- Primary Bedroom on Main
- Walk-In Closet
- Double Vanity
- Hydromassage or Jetted Bathtub
Laundry
- Laundry Room
- Washer
Eco-Friendly Details
- Sprinkler System
Outdoor Features
- Spa
- Balcony
- Deck
- Patio
- Outdoor Gas Grill
Utilities
- Air Conditioning
- Humidifier
- Forced Air Heating System
- Heating System Uses Natural Gas
- Programmable Thermostat
- Natural Gas Connected
- Gas Water Heater
- Water Softener is Owned
- High Speed Internet
- Phone Available
- Cable TV Available
Listing and Financial Details
- Assessor Parcel Number Asr-3
Community Details
Overview
- Association Phone (435) 940-1020
- Aspen Springs Ranch Subdivision
- Property is near a preserve or public land
Amenities
- Common Area
Recreation
- Trails
Map
Home Values in the Area
Average Home Value in this Area
Property History
| Date | Event | Price | Change | Sq Ft Price |
|---|---|---|---|---|
| 12/11/2024 12/11/24 | Sold | -- | -- | -- |
| 06/20/2024 06/20/24 | Price Changed | $3,750,000 | -6.1% | $681 / Sq Ft |
| 05/20/2024 05/20/24 | For Sale | $3,995,000 | -- | $726 / Sq Ft |
Tax History
| Year | Tax Paid | Tax Assessment Tax Assessment Total Assessment is a certain percentage of the fair market value that is determined by local assessors to be the total taxable value of land and additions on the property. | Land | Improvement |
|---|---|---|---|---|
| 2023 | $10,768 | $1,909,917 | $495,000 | $1,414,917 |
| 2022 | $7,955 | $1,207,676 | $495,000 | $712,676 |
| 2021 | $7,028 | $922,374 | $423,500 | $498,874 |
| 2020 | $6,578 | $651,712 | $302,500 | $349,212 |
| 2019 | $4,410 | $535,662 | $166,375 | $369,287 |
| 2018 | $5,592 | $535,662 | $166,375 | $369,287 |
| 2017 | $5,205 | $513,052 | $166,375 | $346,677 |
| 2016 | $5,324 | $505,515 | $166,375 | $339,140 |
| 2015 | $4,287 | $505,515 | $0 | $0 |
| 2013 | $4,255 | $467,833 | $0 | $0 |
Mortgage History
| Date | Status | Loan Amount | Loan Type |
|---|---|---|---|
| Open | $3,788,100 | Construction | |
| Previous Owner | $450,000 | Credit Line Revolving | |
| Previous Owner | $750,000 | Adjustable Rate Mortgage/ARM | |
| Previous Owner | $225,000 | Stand Alone Second |
Deed History
| Date | Type | Sale Price | Title Company |
|---|---|---|---|
| Warranty Deed | -- | First American Title Insurance | |
| Special Warranty Deed | -- | First American Title Insurance |
Source: Park City Board of REALTORS®
MLS Number: 12401874
APN: ASR-3
- 2422 Iron Canyon Dr
- 2441 Iron Canyon Dr
- 2743 Meadow Creek Dr
- 2667 Aspen Springs Dr
- 2268 Jupiter View Dr
- 14 Canyon Ct
- 3057 Oak Rim Ln
- 2260 Park Ave Unit 11
- 322 White Pine Ct Unit 322
- 39 White Pine Ct
- 253 White Pine Ct
- 2407 Holiday Ranch Loop Rd Unit 37
- 2407 Holiday Ranch Loop Rd
- 745 Quaking Aspen Ct
- 843 River Birch Ct
- 515 Saddle View Way Unit 23
- 467 Windrift Ln Unit 4
- 858 Red Maple Ct
- 3239 Mountain Top Ln






