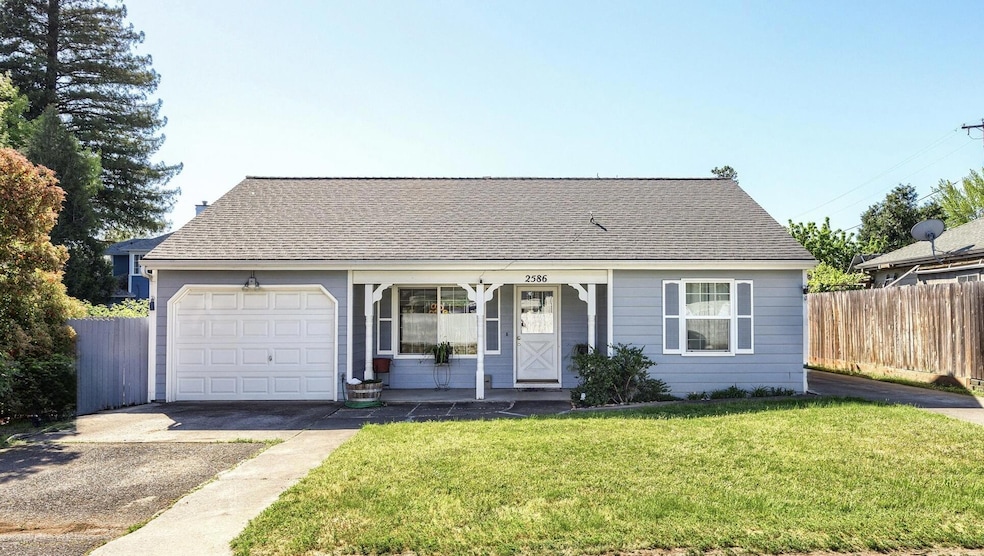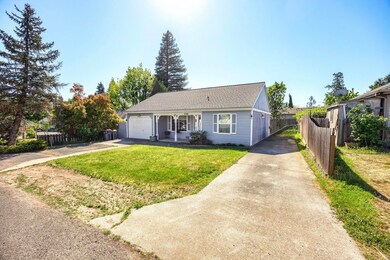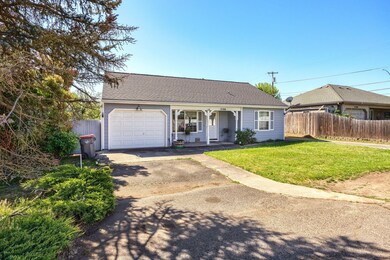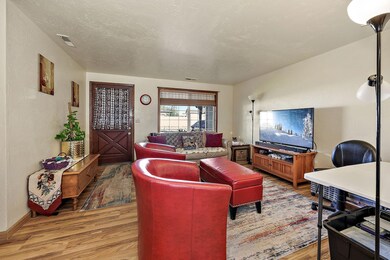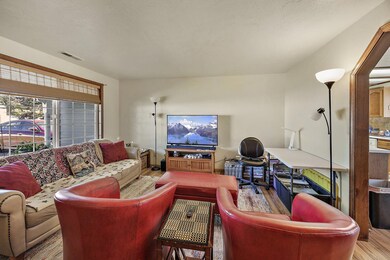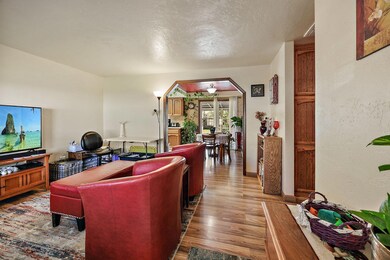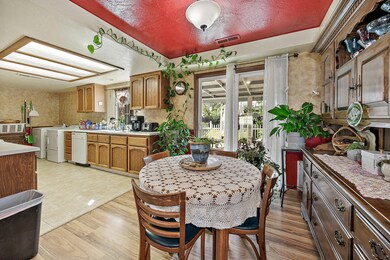
2586 Merriman Rd Medford, OR 97501
Northwest Medford NeighborhoodEstimated payment $1,866/month
Highlights
- No Units Above
- Territorial View
- Cottage
- RV Access or Parking
- No HOA
- Separate Outdoor Workshop
About This Home
Tucked away on a private flag lot, this charming Pac Trend built home offers exceptional value and thoughtful updates throughout. From the welcoming front porch to the expansive backyard, this lovingly maintained home is full of surprises. Inside, enjoy beautiful newer laminate flooring in the main living areas and a cozy, open concept layout. The galley kitchen features warm oak cabinetry, a range/oven, and dishwasher, and flows easily into the dining area perfect for gatherings. The great room, with a sliding glass door, opens to a spacious covered patio ideal for outdoor living all year round.Step outside to a large, fully fenced backyard with 220v hookup ready for your hot tub & plenty of room for gardening or play. There's even dedicated RV parking, a rare find!Other highlights include; newer HVAC system, double-pane vinyl windows, 4-yr old bedroom carpeting. If you're looking for a move-in ready home with pride of ownership, functional space, & fantastic value, this is it!
Home Details
Home Type
- Single Family
Est. Annual Taxes
- $1,955
Year Built
- Built in 1982
Lot Details
- 6,970 Sq Ft Lot
- Property fronts an easement
- No Common Walls
- No Units Located Below
- Fenced
- Property is zoned SFR-6, SFR-6
Parking
- 1 Car Attached Garage
- RV Access or Parking
Home Design
- Cottage
- Frame Construction
- Composition Roof
- Concrete Perimeter Foundation
Interior Spaces
- 855 Sq Ft Home
- 1-Story Property
- Vinyl Clad Windows
- Family Room
- Territorial Views
Kitchen
- Eat-In Kitchen
- Oven
- Range
- Dishwasher
- Disposal
Flooring
- Carpet
- Laminate
- Vinyl
Bedrooms and Bathrooms
- 2 Bedrooms
- 1 Full Bathroom
Home Security
- Carbon Monoxide Detectors
- Fire and Smoke Detector
Outdoor Features
- Separate Outdoor Workshop
- Shed
Schools
- North Medford High School
Utilities
- Forced Air Heating and Cooling System
- Heat Pump System
Community Details
- No Home Owners Association
Listing and Financial Details
- Exclusions: Tenant personal property
- Assessor Parcel Number 10699330
Map
Home Values in the Area
Average Home Value in this Area
Tax History
| Year | Tax Paid | Tax Assessment Tax Assessment Total Assessment is a certain percentage of the fair market value that is determined by local assessors to be the total taxable value of land and additions on the property. | Land | Improvement |
|---|---|---|---|---|
| 2024 | $1,955 | $130,900 | $69,150 | $61,750 |
| 2023 | $1,895 | $127,090 | $67,130 | $59,960 |
| 2022 | $1,849 | $127,090 | $67,130 | $59,960 |
| 2021 | $1,801 | $123,390 | $65,180 | $58,210 |
| 2020 | $1,763 | $119,800 | $63,280 | $56,520 |
| 2019 | $1,722 | $112,940 | $59,650 | $53,290 |
| 2018 | $1,678 | $109,660 | $57,920 | $51,740 |
| 2017 | $1,648 | $109,660 | $57,920 | $51,740 |
| 2016 | $1,658 | $103,370 | $54,590 | $48,780 |
| 2015 | $1,594 | $103,370 | $54,590 | $48,780 |
| 2014 | $1,566 | $97,440 | $51,450 | $45,990 |
Property History
| Date | Event | Price | Change | Sq Ft Price |
|---|---|---|---|---|
| 04/25/2025 04/25/25 | Price Changed | $305,000 | -1.3% | $357 / Sq Ft |
| 03/31/2025 03/31/25 | Price Changed | $309,000 | -1.9% | $361 / Sq Ft |
| 03/13/2025 03/13/25 | For Sale | $315,000 | -- | $368 / Sq Ft |
Deed History
| Date | Type | Sale Price | Title Company |
|---|---|---|---|
| Interfamily Deed Transfer | -- | Amerititle | |
| Warranty Deed | -- | -- | |
| Warranty Deed | $110,000 | Amerititle |
Mortgage History
| Date | Status | Loan Amount | Loan Type |
|---|---|---|---|
| Open | $118,100 | New Conventional | |
| Closed | $18,413 | Unknown | |
| Closed | $127,500 | Unknown | |
| Previous Owner | $88,000 | No Value Available | |
| Closed | $22,000 | No Value Available |
Similar Homes in Medford, OR
Source: Southern Oregon MLS
MLS Number: 220197109
APN: 10699330
- 2573 Merriman Rd Unit 3300
- 2621 Merriman Rd Unit 3000
- 2586 Merriman Rd
- 2605 Merriman Rd Unit 3101
- 500 de Barr Ave
- 2385 Table Rock Rd Unit SPC 3
- 2385 Table Rock Rd Unit SPC 81
- 2385 Table Rock Rd Unit 46
- 2385 Table Rock Rd Unit 63
- 2536 Seneca Ave
- 407 Hayes Ave
- 2700 Brae Dr
- 2335 Table Rock Rd Unit SPC 20
- 252 de Barr Ave
- 2252 Table Rock Rd Unit SPC 220
- 2252 Table Rock Rd Unit SPC 228
- 2252 Table Rock Rd Unit SPC 102
- 2252 Table Rock Rd Unit SPC 76
- 2252 Table Rock Rd Unit 97
- 325 Berrydale Ave
