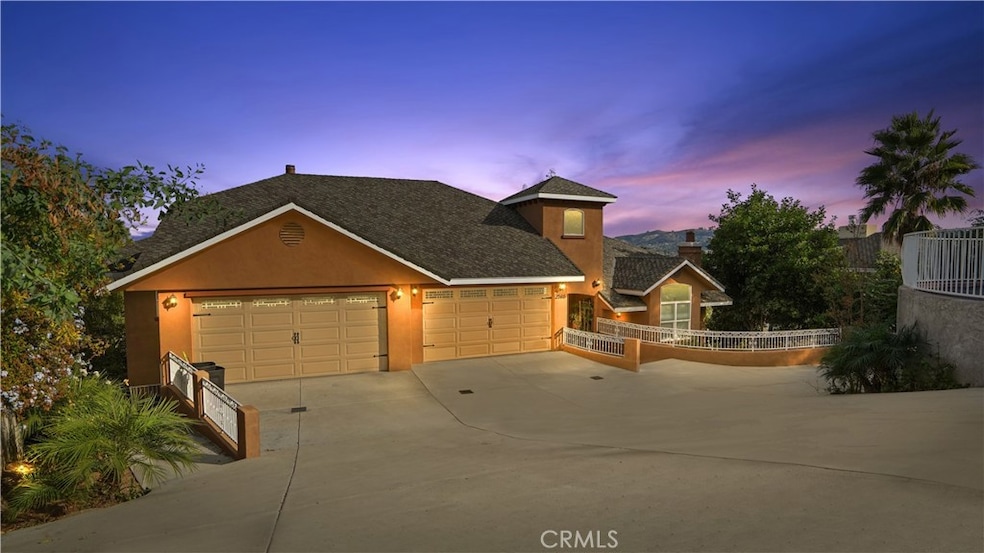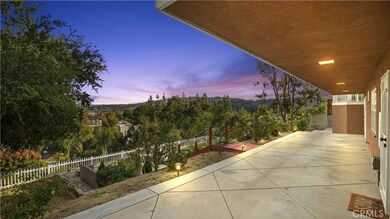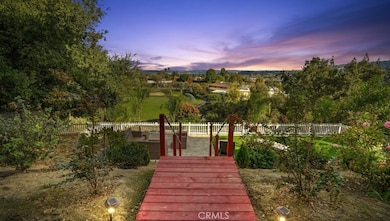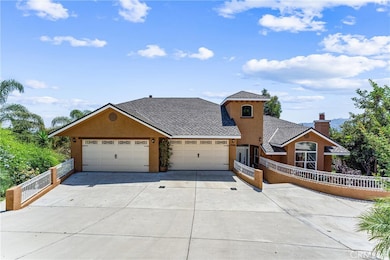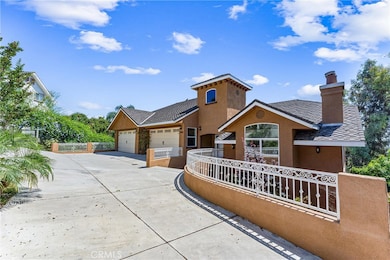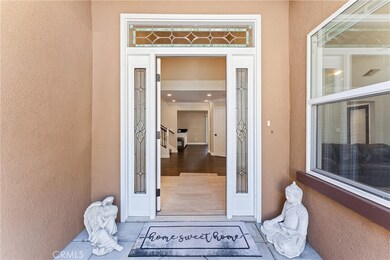2586 Turnbull Canyon Rd Hacienda Heights, CA 91745
Estimated payment $12,701/month
Highlights
- RV Access or Parking
- Panoramic View
- 0.59 Acre Lot
- Los Altos High School Rated A-
- Custom Home
- Open Floorplan
About This Home
**Luxurious 9-Bedroom Custom-Built Masterpiece with Panoramic Views** Welcome to 2586 Turnbull Canyon Rd, Hacienda Heights, CA 91745 – a spectacular single-family home that stands as a testament to exquisite craftsmanship, modern elegance, and breathtaking views. This custom-built residence, boasts 9 bedrooms, 7 1/2 baths, and spans a generous 5,888 sq. ft., situated on an expansive 25,847 sq. ft. lot. Crafted from the ground up, this home exudes modern sophistication with an open floor plan and an abundance of natural light streaming in from windows and skylights in the kitchen. A grand foyer welcomes you with a fountain and greenery, setting the tone for the luxurious interiors. Enjoy sweeping views of the valley from almost every room, with special balconies on nearly every corner providing a unique vantage point. Marvel at the tranquility and beauty, including the majestic sight of Hsi Lai Temple from select balconies. The main floor features a formal living room with a fireplace, a newly designed kitchen with quartz countertops, tile backsplash, and custom cabinets. A private balcony from the kitchen offers stunning views of the hills and valley. The giant master bedroom and bath are a true sanctuary, offering unparalleled views. Enjoy the retreat-like atmosphere with recessed lighting, crown molding, and modern touches throughout the entire home!! An oversized 4-car garage add functionality with possibility for a workshop. Countless shelves for storage. The split-second floor boasts a massive family room, two additional bedroom suites with bathrooms, two additional bedrooms, and a large laundry room. The third-floor features two additional bedroom suites and a separate bathroom. Full-sized jacuzzi bathtubs in multiple bathrooms!! Discover a finished basement with a laundry area, bathroom, and two large multipurpose rooms. Exits to the side of the house on both ends adds convenience to this versatile space. The tiered lot showcases oak trees, providing shade and privacy. The backyard beckons with the potential for a pool, tennis court, and/or a basketball court, offering an outdoor haven with spectacular views. Walking distance to schools, close to freeways and shopping, and conveniently located on a semi-private road, providing seclusion from city traffic. Nestled in the hills of Hacienda Heights, this residence is a rare find, combining luxury, functionality, and unparalleled views.
Home Details
Home Type
- Single Family
Est. Annual Taxes
- $19,325
Year Built
- Built in 2022
Lot Details
- 0.59 Acre Lot
- Cul-De-Sac
- Vinyl Fence
- Block Wall Fence
- Back Yard
- Property is zoned LCRA12000*
Parking
- 4 Car Attached Garage
- 4 Open Parking Spaces
- Parking Available
- Workshop in Garage
- Front Facing Garage
- Two Garage Doors
- Driveway Down Slope From Street
- Parking Lot
- RV Access or Parking
Property Views
- Panoramic
- City Lights
- Mountain
Home Design
- Custom Home
- Traditional Architecture
- Turnkey
- Fire Rated Drywall
- Composition Roof
- Copper Plumbing
- Stucco
Interior Spaces
- 5,888 Sq Ft Home
- 3-Story Property
- Open Floorplan
- Dual Staircase
- Built-In Features
- Crown Molding
- High Ceiling
- Ceiling Fan
- Skylights
- Fireplace With Gas Starter
- Double Pane Windows
- Formal Entry
- Family Room with Fireplace
- Great Room
- Family Room Off Kitchen
- Living Room with Fireplace
- Game Room
- Home Gym
- Finished Basement
Kitchen
- Kitchenette
- Open to Family Room
- Eat-In Kitchen
- Double Self-Cleaning Convection Oven
- Built-In Range
- Microwave
- Water Line To Refrigerator
- Dishwasher
- Granite Countertops
- Quartz Countertops
- Tile Countertops
- Disposal
Flooring
- Carpet
- Laminate
- Vinyl
Bedrooms and Bathrooms
- 9 Bedrooms | 1 Main Level Bedroom
- Fireplace in Primary Bedroom
- Granite Bathroom Countertops
- Tile Bathroom Countertop
- Dual Sinks
- Dual Vanity Sinks in Primary Bathroom
- Hydromassage or Jetted Bathtub
- Separate Shower
- Exhaust Fan In Bathroom
- Linen Closet In Bathroom
Laundry
- Laundry Room
- Gas And Electric Dryer Hookup
Accessible Home Design
- Accessible Parking
Outdoor Features
- Living Room Balcony
- Open Patio
- Separate Outdoor Workshop
- Front Porch
Utilities
- Two cooling system units
- Central Heating and Cooling System
- Vented Exhaust Fan
- Natural Gas Connected
- Gas Water Heater
- Sewer Paid
Community Details
- No Home Owners Association
- Mountainous Community
Listing and Financial Details
- Tax Lot 1
- Tax Tract Number 12093
- Assessor Parcel Number 8221016050
- $1,081 per year additional tax assessments
Map
Home Values in the Area
Average Home Value in this Area
Tax History
| Year | Tax Paid | Tax Assessment Tax Assessment Total Assessment is a certain percentage of the fair market value that is determined by local assessors to be the total taxable value of land and additions on the property. | Land | Improvement |
|---|---|---|---|---|
| 2024 | $19,325 | $1,579,158 | $455,130 | $1,124,028 |
| 2023 | $18,788 | $1,548,195 | $446,206 | $1,101,989 |
| 2022 | $18,182 | $1,517,839 | $437,457 | $1,080,382 |
| 2021 | $17,848 | $1,488,079 | $428,880 | $1,059,199 |
| 2019 | $13,531 | $1,144,440 | $416,160 | $728,280 |
| 2018 | $13,097 | $1,122,000 | $408,000 | $714,000 |
| 2016 | $5,702 | $489,563 | $128,131 | $361,432 |
| 2015 | $5,594 | $482,210 | $126,207 | $356,003 |
| 2014 | $5,505 | $472,765 | $123,735 | $349,030 |
Property History
| Date | Event | Price | Change | Sq Ft Price |
|---|---|---|---|---|
| 03/13/2025 03/13/25 | Pending | -- | -- | -- |
| 01/17/2025 01/17/25 | For Sale | $1,990,888 | -- | $338 / Sq Ft |
Deed History
| Date | Type | Sale Price | Title Company |
|---|---|---|---|
| Grant Deed | -- | Western Resources Title | |
| Interfamily Deed Transfer | -- | -- |
Mortgage History
| Date | Status | Loan Amount | Loan Type |
|---|---|---|---|
| Open | $300,000 | New Conventional |
Source: California Regional Multiple Listing Service (CRMLS)
MLS Number: TR25012316
APN: 8221-016-050
- 15344 Sonnet Place
- 15416 Newton St
- 15371 Pintura Dr
- 15203 El Gavilan Dr
- 15344 Pintura Dr
- 1830 Copper Lantern Dr
- 2534 Angelcrest Dr
- 1900 Angelcrest Dr
- 14702 Sugar Gum Rd
- 2805 Rio Claro Dr
- 2530 Glenstone Ave
- 14730 Finisterra Place
- 2842 Pietro Dr
- 15615 Pintura Dr
- 0 Edgeridge Dr
- 1725 Turnbull Canyon Rd
- 1918 Dunswell Ave
- 2361 Village Ct
- 15565 Shefford St
- 15731 Tetley St Unit 6K
