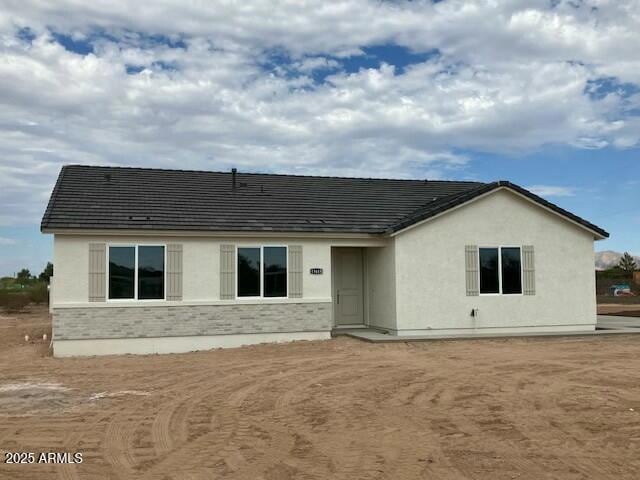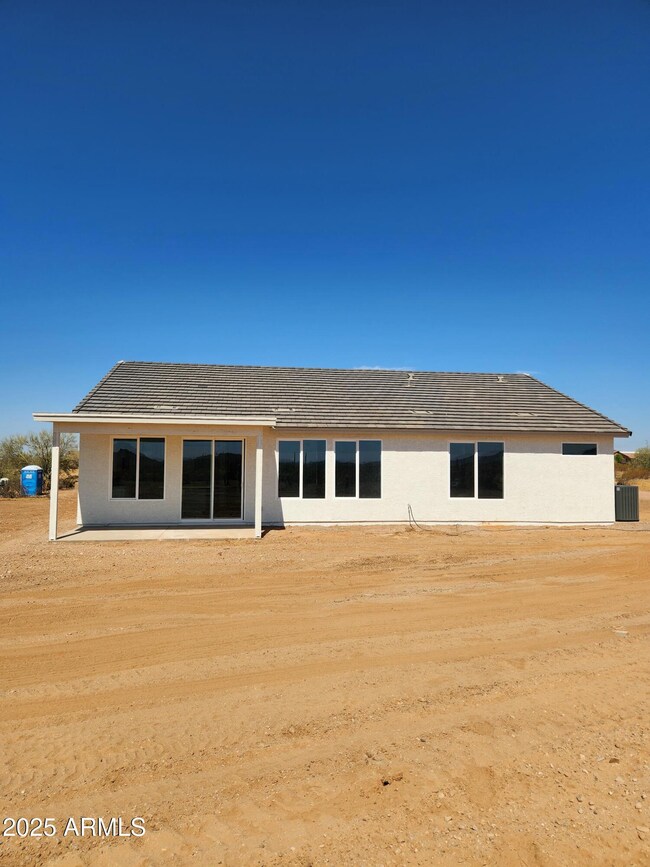
25877 W Denver Hills Dr Wittmann, AZ 85361
Highlights
- Horses Allowed On Property
- Vaulted Ceiling
- No HOA
- Mountain View
- Granite Countertops
- Double Pane Windows
About This Home
As of February 2025BRAND NEW 1,658 SQ FT, 3 BED / 2 BATH SINGLE LEVEL HOME ON AN ACRE LOT W NO HOA'S, BRING YOUR HORSES, TOYS & RVS!! THIS HOME HAS GREAT CURB APPEAL WITH THE CONCRETE TILE ROOFING, STACKED STONE ELEVATION, INSIDE YOU WILL FIND THE MOST CHARMING KITCHEN-GREAT ROOM FEATURING WALLS OF GLASS, MODERN WHITE SHAKER CABINETS, OCEANIA WHITE QUARTZ COUNTERTOPS, A GRAND KITCHEN ISLAND & A LARGE PANTRY. MODERN GRAY CERAMIC TILE COVERS THE FLOORS EXCEPT FOR THE CARPET IN THE BEDROOMS. VAULTED CEILINGS, THE MASTER FEATURES AN OVERSIZED WALK IN CLOSET ALONG WITH A QUARTZ TOPPED VANITY W DOUBLE SINKS
Home Details
Home Type
- Single Family
Year Built
- Built in 2024
Lot Details
- 1 Acre Lot
- Desert faces the front of the property
Parking
- 2 Car Garage
- Side or Rear Entrance to Parking
Home Design
- Wood Frame Construction
- Tile Roof
- Stucco
Interior Spaces
- 1,658 Sq Ft Home
- 1-Story Property
- Vaulted Ceiling
- Double Pane Windows
- Mountain Views
- Washer and Dryer Hookup
Kitchen
- Breakfast Bar
- Built-In Microwave
- Kitchen Island
- Granite Countertops
Flooring
- Carpet
- Tile
Bedrooms and Bathrooms
- 3 Bedrooms
- 2 Bathrooms
- Dual Vanity Sinks in Primary Bathroom
Schools
- Nadaburg Elementary School
- Mountainside High School
Horse Facilities and Amenities
- Horses Allowed On Property
Utilities
- Cooling Available
- Heating Available
- Shared Well
- Water Softener
- Septic Tank
Community Details
- No Home Owners Association
- Association fees include no fees
- Built by TLD Builders LLC
- Horse Property With No Hoa's!! Subdivision
Listing and Financial Details
- Tax Lot 2
- Assessor Parcel Number 503-32-025-H
Map
Home Values in the Area
Average Home Value in this Area
Property History
| Date | Event | Price | Change | Sq Ft Price |
|---|---|---|---|---|
| 02/21/2025 02/21/25 | Sold | $404,990 | -0.7% | $244 / Sq Ft |
| 01/25/2025 01/25/25 | Pending | -- | -- | -- |
| 01/18/2025 01/18/25 | Price Changed | $407,990 | +0.2% | $246 / Sq Ft |
| 01/06/2025 01/06/25 | For Sale | $406,990 | -- | $245 / Sq Ft |
Similar Homes in Wittmann, AZ
Source: Arizona Regional Multiple Listing Service (ARMLS)
MLS Number: 6800623
- 25645 W Blue Sky Dr
- 000 256th Patton Rd --
- 25621 W Patton Rd
- 257XXX W Patton Lot# 1 Rd
- 27824 N 256th Ave
- 28611 N 258th Ave
- 28551 N 257th Ave
- 29XXX N 256th Ln
- 28303 N 256th Ave
- 25519 W Brookhart Way
- 25611 W Madre Del Oro Dr Unit A - E
- 25505 W Brookhart Way
- 254xx W Mcarthur Rd
- 000 N 254th Ave
- 25xx2 W Mcarthur Rd
- 32014 N Redding St
- 25231 W Blue Sky Dr
- 29120 N 257th Dr
- 000 N 255th Ave Unit 3
- 000 N 255th Ave Unit 2






