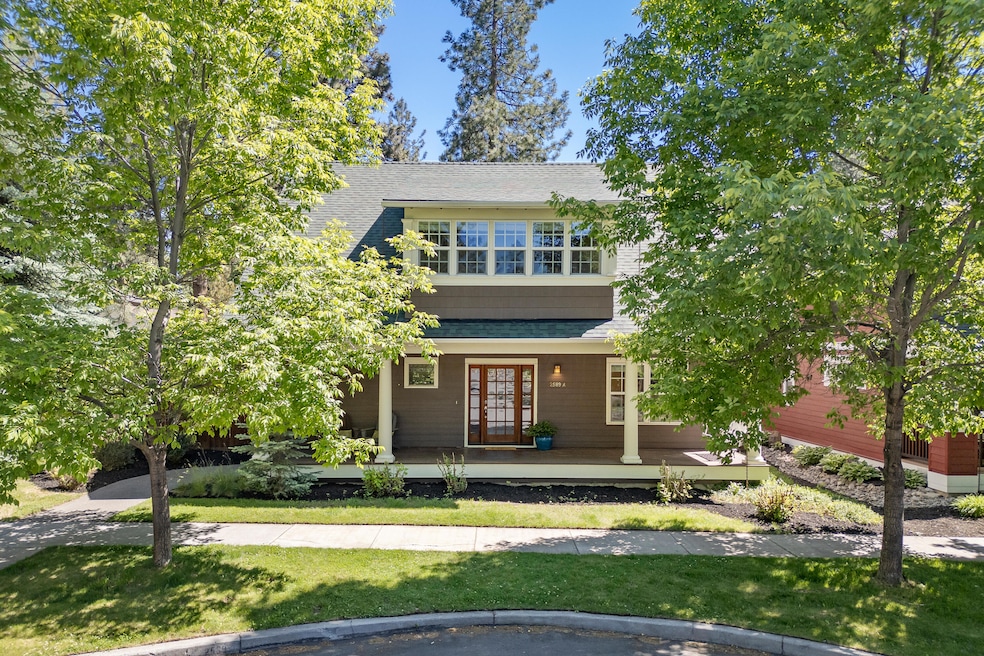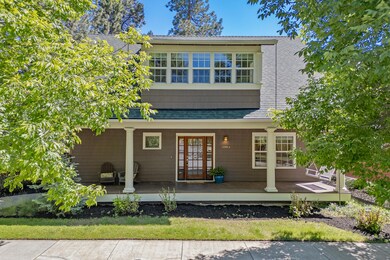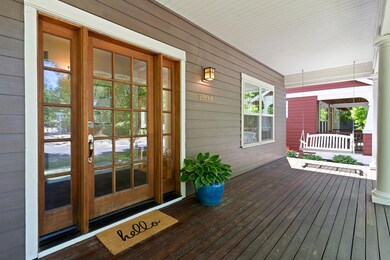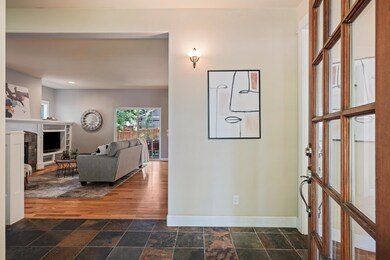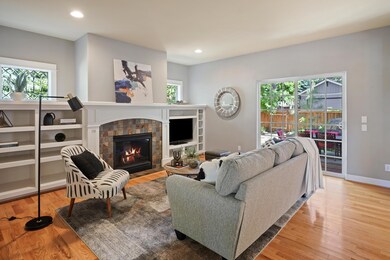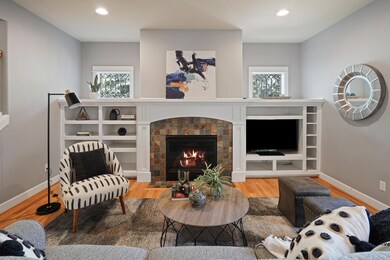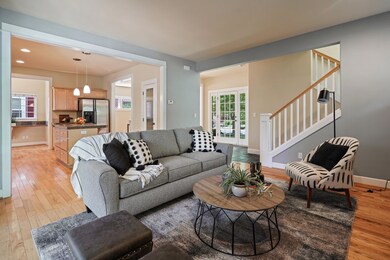
2589 NW Lemhi Pass Dr Bend, OR 97701
Summit West NeighborhoodHighlights
- Open Floorplan
- Earth Advantage Certified Home
- Deck
- High Lakes Elementary School Rated A-
- Craftsman Architecture
- 2-minute walk to Lewis & Clark Park
About This Home
As of November 2024Experience unparalleled value at this 2,588 sqft home with ADU in Northwest Crossing, one of the most vibrant & sought-after neighborhoods! This stunning residence features 3 spacious bedrooms, 2.5 bathrooms, & large bonus room. The main living area boasts an open floor plan with gourmet kitchen, perfect for entertaining. Luxurious finishes, large windows, & high ceilings create a bright & inviting atmosphere. A standout feature is the 550 sqft ADU with separate entrance, ideal for guests, home office, or rental income. The ADU hosts a full kitchen, living area, bedroom, & bath, offering privacy & comfort. Outside features a beautifully landscaped yard, perfect for relaxation or gatherings. Additional amenities include a two-car garage, energy-efficient appliances, & modern fixtures throughout. With close proximity to parks, shops, & restaurants, this is a premier location to live, relax, & entertain.
Last Agent to Sell the Property
Harcourts The Garner Group Real Estate License #200204284

Home Details
Home Type
- Single Family
Est. Annual Taxes
- $5,725
Year Built
- Built in 2004
Lot Details
- 6,098 Sq Ft Lot
- Fenced
- Drip System Landscaping
- Level Lot
- Front and Back Yard Sprinklers
- Property is zoned RS, RS
Parking
- 2 Car Attached Garage
- Workshop in Garage
- Alley Access
- Garage Door Opener
- Driveway
Property Views
- Territorial
- Neighborhood
Home Design
- Craftsman Architecture
- Stem Wall Foundation
- Frame Construction
- Composition Roof
Interior Spaces
- 2,588 Sq Ft Home
- 2-Story Property
- Open Floorplan
- Built-In Features
- Ceiling Fan
- Skylights
- Gas Fireplace
- Double Pane Windows
- Vinyl Clad Windows
- Great Room with Fireplace
- Living Room
- Dining Room
- Bonus Room
- Laundry Room
Kitchen
- Oven
- Range
- Microwave
- Dishwasher
- Kitchen Island
- Tile Countertops
- Disposal
Flooring
- Wood
- Carpet
- Cork
- Tile
Bedrooms and Bathrooms
- 3 Bedrooms
- Linen Closet
- Walk-In Closet
- Double Vanity
- Bathtub with Shower
Home Security
- Carbon Monoxide Detectors
- Fire and Smoke Detector
Eco-Friendly Details
- Earth Advantage Certified Home
- Watersense Fixture
- Sprinklers on Timer
Outdoor Features
- Deck
- Patio
- Fire Pit
Additional Homes
- 550 SF Accessory Dwelling Unit
- Accessory Dwelling Unit (ADU)
Schools
- High Lakes Elementary School
- Pacific Crest Middle School
- Summit High School
Utilities
- Ductless Heating Or Cooling System
- Cooling System Mounted To A Wall/Window
- Whole House Fan
- Forced Air Heating and Cooling System
- Heating System Uses Natural Gas
- Heat Pump System
- Natural Gas Connected
- Water Heater
- Cable TV Available
Listing and Financial Details
- No Short Term Rentals Allowed
- Tax Lot 02700
- Assessor Parcel Number 208709
Community Details
Overview
- No Home Owners Association
- Northwest Crossing Subdivision
Recreation
- Community Playground
- Park
- Trails
Map
Home Values in the Area
Average Home Value in this Area
Property History
| Date | Event | Price | Change | Sq Ft Price |
|---|---|---|---|---|
| 11/01/2024 11/01/24 | Sold | $1,150,000 | -6.1% | $444 / Sq Ft |
| 10/18/2024 10/18/24 | Pending | -- | -- | -- |
| 09/18/2024 09/18/24 | For Sale | $1,225,000 | 0.0% | $473 / Sq Ft |
| 09/17/2024 09/17/24 | Pending | -- | -- | -- |
| 09/11/2024 09/11/24 | Price Changed | $1,225,000 | -2.0% | $473 / Sq Ft |
| 08/05/2024 08/05/24 | For Sale | $1,250,000 | 0.0% | $483 / Sq Ft |
| 08/05/2024 08/05/24 | Price Changed | $1,250,000 | -3.8% | $483 / Sq Ft |
| 07/29/2024 07/29/24 | Pending | -- | -- | -- |
| 07/26/2024 07/26/24 | Price Changed | $1,299,900 | -3.7% | $502 / Sq Ft |
| 07/10/2024 07/10/24 | Price Changed | $1,349,900 | -3.6% | $522 / Sq Ft |
| 06/14/2024 06/14/24 | For Sale | $1,399,900 | -- | $541 / Sq Ft |
Tax History
| Year | Tax Paid | Tax Assessment Tax Assessment Total Assessment is a certain percentage of the fair market value that is determined by local assessors to be the total taxable value of land and additions on the property. | Land | Improvement |
|---|---|---|---|---|
| 2024 | $6,176 | $368,840 | -- | -- |
| 2023 | $5,725 | $358,100 | $0 | $0 |
| 2022 | $5,341 | $337,550 | $0 | $0 |
| 2021 | $5,349 | $327,720 | $0 | $0 |
| 2020 | $5,075 | $327,720 | $0 | $0 |
| 2019 | $4,934 | $318,180 | $0 | $0 |
| 2018 | $4,794 | $308,920 | $0 | $0 |
| 2017 | $4,720 | $299,930 | $0 | $0 |
| 2016 | $4,504 | $291,200 | $0 | $0 |
| 2015 | $4,381 | $282,720 | $0 | $0 |
| 2014 | $4,254 | $274,490 | $0 | $0 |
Mortgage History
| Date | Status | Loan Amount | Loan Type |
|---|---|---|---|
| Open | $550,000 | New Conventional | |
| Previous Owner | $219,682 | New Conventional | |
| Previous Owner | $300,000 | New Conventional | |
| Previous Owner | $100,000 | Stand Alone Refi Refinance Of Original Loan |
Deed History
| Date | Type | Sale Price | Title Company |
|---|---|---|---|
| Warranty Deed | $1,150,000 | Amerititle | |
| Warranty Deed | $171,000 | Amerititle | |
| Interfamily Deed Transfer | -- | Amerititle |
Similar Homes in Bend, OR
Source: Southern Oregon MLS
MLS Number: 220184543
APN: 208709
- 1338 NW Fort Clatsop St
- 2776 NW Colter Ave
- 1726 NW Fields St
- 1595 NW Mt Washington Dr
- 2720 NW Lemhi Pass Dr
- 1834 NW Fields St
- 1676 NW William Clark St
- 2644 NW Ordway Ave
- 2380 NW High Lakes Loop
- 1931 NW Fields St
- 2328 NW Bens Ct
- 2777 NW High Lakes Loop
- 2304 NW Bens Ct Unit 1
- 2417 NW Dorion Way
- 2363 NW Labiche Ln
- 2745 NW Ordway Ave Unit 312
- 2745 NW Ordway Ave Unit 309
- 2745 NW Ordway Ave Unit 303
- 2745 NW Ordway Ave Unit 209
- 2745 NW Ordway Ave Unit 206
