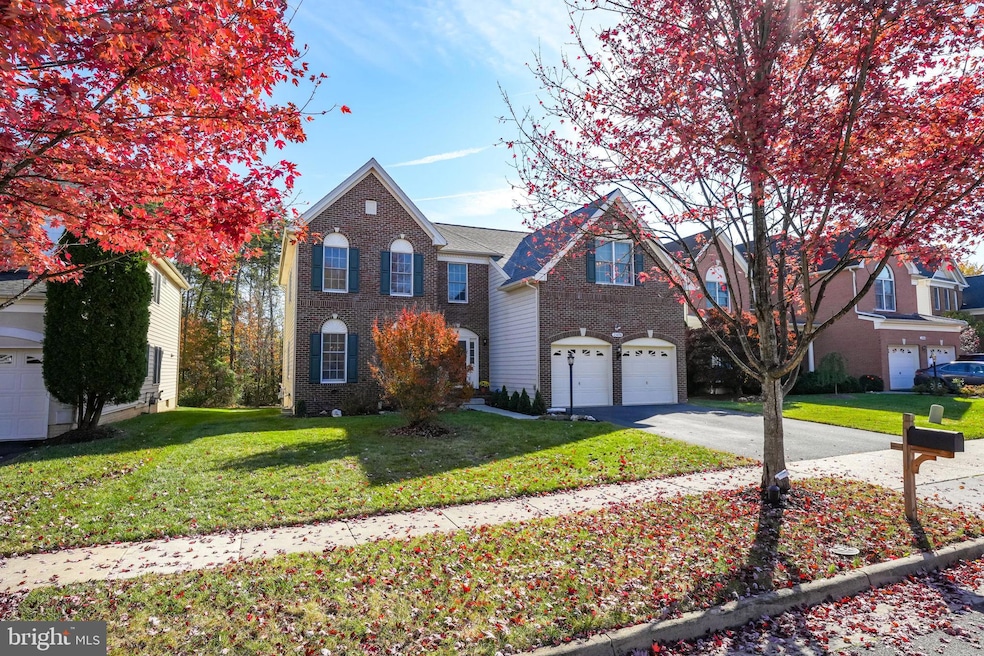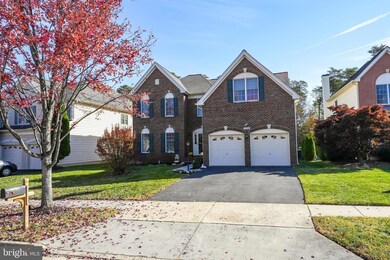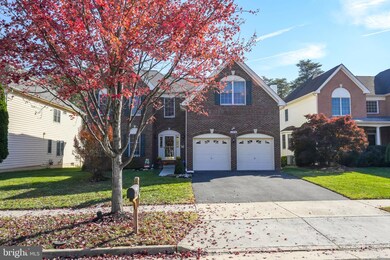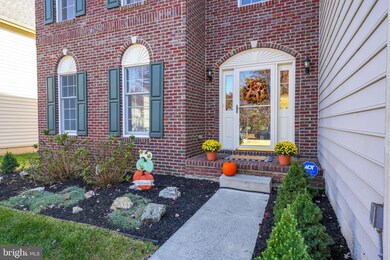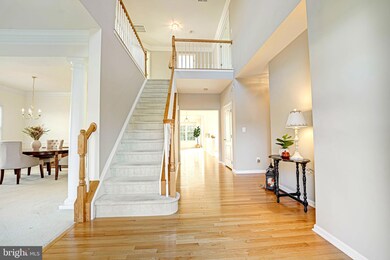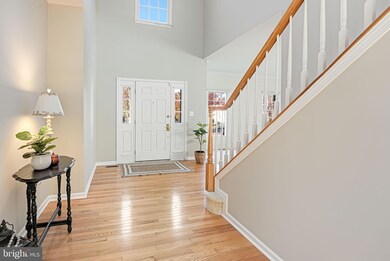
25896 Stinger Dr Chantilly, VA 20152
Highlights
- Pier or Dock
- Eat-In Gourmet Kitchen
- Open Floorplan
- Cardinal Ridge Elementary School Rated A
- View of Trees or Woods
- Colonial Architecture
About This Home
As of December 2024Don't miss this RARE opportunity to own in the highly sought after South Riding Community! This beautiful brick front home sits on a wonderful private lot and backs to trees, which you can also enjoy from inside the home's sun filled Florida Room. It's located on a quiet street in the Dean Property enclave of South Riding, where you will find other very well-maintained homes. Some of the many recent updates which will provide you peace of mind include a NEW ROOF (2023), new STAINLESS STEEL APPLIANCES (2023), new Hot Water Heater EXPANSION TANK (2022), NEWER Upper Level A/C (2017) and NEW Lower Level A/C system/condenser unit (Sept 2024). Additionally, the Interior was just FRESHLY PAINTED throughout (October 2024). The home also features beautiful hardwood floors, an absolutely gorgeous floor to ceiling stone gas fireplace, and a window-filled sunroom. But probably one of the biggest selling features of the home is its RARE 5th BEDROOM and attached FULL BATHROOM on the MAIN LEVEL, which would be perfect for an In-Law Suite, an additional guest room, or an office. The basement is unfinished, yet very spacious and is just waiting for you to put your personal touch on it! Schedule your showing today and please reach out with any questions!
Home Details
Home Type
- Single Family
Est. Annual Taxes
- $7,826
Year Built
- Built in 2006
Lot Details
- 8,712 Sq Ft Lot
- Infill Lot
- Landscaped
- No Through Street
- Private Lot
- Level Lot
- Wooded Lot
- Backs to Trees or Woods
- Back, Front, and Side Yard
- Property is in excellent condition
- Property is zoned PDH4
HOA Fees
- $98 Monthly HOA Fees
Parking
- 2 Car Direct Access Garage
- 2 Driveway Spaces
- Front Facing Garage
- Garage Door Opener
- On-Street Parking
Home Design
- Colonial Architecture
- Slab Foundation
- Shingle Roof
- Architectural Shingle Roof
- Vinyl Siding
- Brick Front
- Masonry
Interior Spaces
- Property has 3 Levels
- Open Floorplan
- Chair Railings
- Crown Molding
- Cathedral Ceiling
- Ceiling Fan
- Skylights
- Recessed Lighting
- Stone Fireplace
- Fireplace Mantel
- Gas Fireplace
- Vinyl Clad Windows
- Double Hung Windows
- Window Screens
- French Doors
- Family Room Off Kitchen
- Living Room
- Dining Room
- Sun or Florida Room
- Views of Woods
- Attic
Kitchen
- Eat-In Gourmet Kitchen
- Gas Oven or Range
- Built-In Microwave
- Dishwasher
- Stainless Steel Appliances
- Kitchen Island
- Upgraded Countertops
- Disposal
Flooring
- Wood
- Carpet
- Ceramic Tile
Bedrooms and Bathrooms
- En-Suite Primary Bedroom
- En-Suite Bathroom
- Walk-In Closet
- Soaking Tub
- Bathtub with Shower
- Walk-in Shower
Laundry
- Laundry Room
- Laundry on main level
- Electric Front Loading Dryer
- Washer
Unfinished Basement
- Walk-Up Access
- Connecting Stairway
- Interior and Exterior Basement Entry
- Space For Rooms
- Rough-In Basement Bathroom
Home Security
- Home Security System
- Storm Doors
- Fire and Smoke Detector
Accessible Home Design
- Lowered Light Switches
- Doors swing in
- More Than Two Accessible Exits
- Level Entry For Accessibility
Eco-Friendly Details
- Energy-Efficient Windows
Schools
- Cardinal Ridge Elementary School
- J. Michael Lunsford Middle School
- Freedom High School
Utilities
- 90% Forced Air Zoned Heating and Cooling System
- Humidifier
- Air Source Heat Pump
- Back Up Electric Heat Pump System
- Natural Gas Water Heater
- No Septic System
Listing and Financial Details
- Tax Lot 5
- Assessor Parcel Number 166196559000
Community Details
Overview
- Association fees include common area maintenance, road maintenance, snow removal, trash
- South Riding Home Owners Association
- Built by Toll Brothers
- South Riding Subdivision, York Floorplan
- Property Manager
Amenities
- Picnic Area
- Common Area
- Clubhouse
- Community Center
- Meeting Room
- Party Room
- Recreation Room
Recreation
- Pier or Dock
- Tennis Courts
- Community Basketball Court
- Community Playground
- Lap or Exercise Community Pool
- Dog Park
- Jogging Path
- Bike Trail
Map
Home Values in the Area
Average Home Value in this Area
Property History
| Date | Event | Price | Change | Sq Ft Price |
|---|---|---|---|---|
| 12/06/2024 12/06/24 | Sold | $1,051,000 | +2.5% | $325 / Sq Ft |
| 11/05/2024 11/05/24 | Pending | -- | -- | -- |
| 10/31/2024 10/31/24 | For Sale | $1,025,000 | -- | $317 / Sq Ft |
Tax History
| Year | Tax Paid | Tax Assessment Tax Assessment Total Assessment is a certain percentage of the fair market value that is determined by local assessors to be the total taxable value of land and additions on the property. | Land | Improvement |
|---|---|---|---|---|
| 2024 | $7,826 | $904,700 | $298,500 | $606,200 |
| 2023 | $7,614 | $870,190 | $313,500 | $556,690 |
| 2022 | $7,045 | $791,590 | $243,500 | $548,090 |
| 2021 | $6,647 | $678,220 | $213,500 | $464,720 |
| 2020 | $6,354 | $613,910 | $198,500 | $415,410 |
| 2019 | $6,317 | $604,450 | $198,500 | $405,950 |
| 2018 | $6,390 | $588,960 | $178,500 | $410,460 |
| 2017 | $6,438 | $572,290 | $178,500 | $393,790 |
| 2016 | $6,515 | $568,990 | $0 | $0 |
| 2015 | $6,380 | $383,620 | $0 | $383,620 |
| 2014 | $6,403 | $375,870 | $0 | $375,870 |
Mortgage History
| Date | Status | Loan Amount | Loan Type |
|---|---|---|---|
| Open | $795,000 | New Conventional | |
| Closed | $795,000 | New Conventional | |
| Previous Owner | $800,000 | Construction | |
| Previous Owner | $393,000 | New Conventional | |
| Previous Owner | $398,450 | New Conventional |
Deed History
| Date | Type | Sale Price | Title Company |
|---|---|---|---|
| Deed | $1,051,000 | First American Title | |
| Deed | $1,051,000 | First American Title | |
| Special Warranty Deed | $798,480 | -- |
Similar Homes in Chantilly, VA
Source: Bright MLS
MLS Number: VALO2074916
APN: 166-19-6559
- 25932 Kimberly Rose Dr
- 42936 Spyder Place
- 42907 Olander Square
- 42964 Spyder Place
- 0 Braddock Rd Unit VALO2086014
- 25837 Mews Terrace
- 43081 Edgewater St
- 25670 S Village Dr
- 25695 Donerails Chase Dr
- 42839 Shaler St
- 42804 Pilgrim Square
- 43185 Quilting Ln
- 42751 Bennett St
- 42802 Cedar Hedge St
- 25569 Arthur Place
- 25453 Beresford Dr
- 42713 Latrobe St
- 25530 Heyer Square
- 25561 Arthur Place
- 42989 Beachall St
