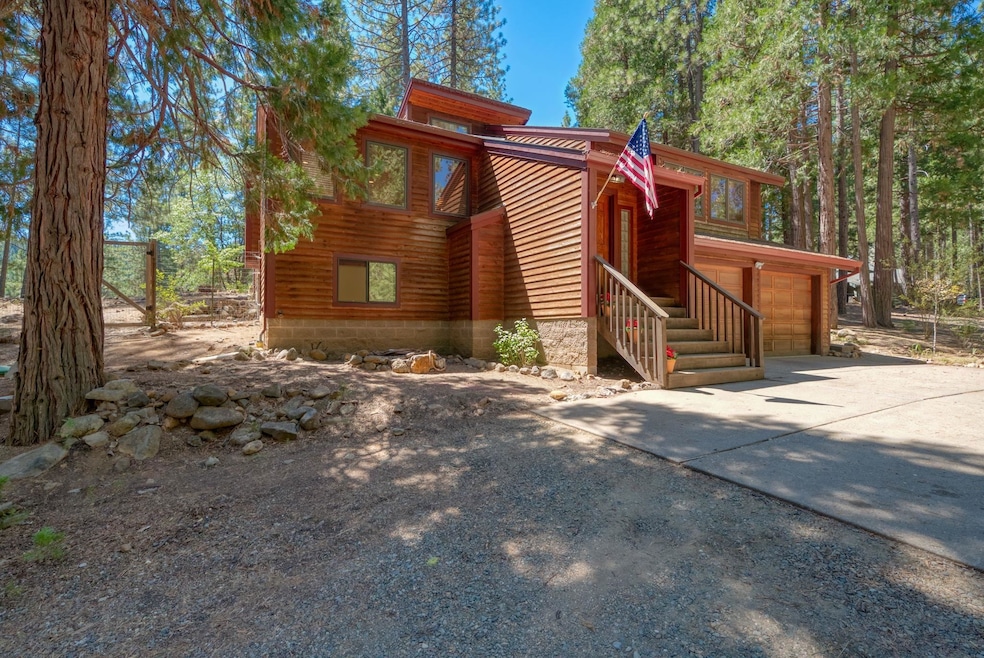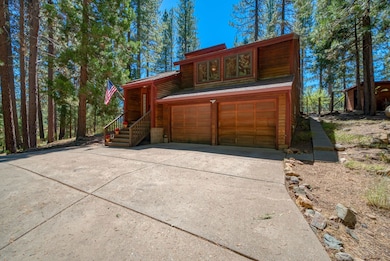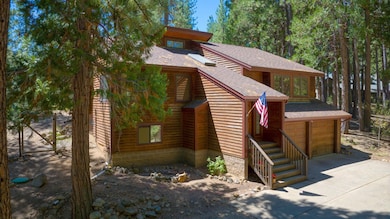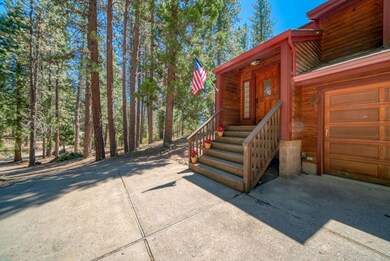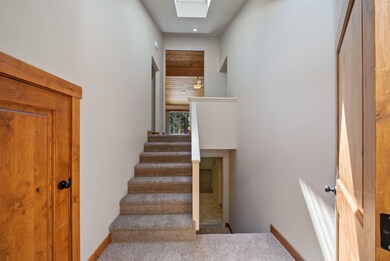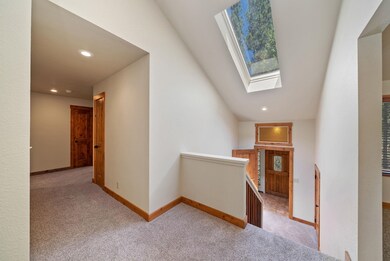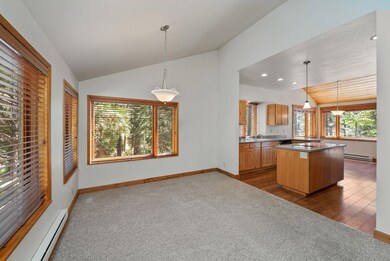
259 April Ln Cromberg, CA 96103
Estimated payment $3,911/month
Highlights
- Horses Allowed On Property
- RV or Boat Parking
- Deck
- Greenhouse
- Mature Trees
- Wood Burning Stove
About This Home
FEBRUARY and MARCH ARE FINE.... But APRIL IS BEST! 259 APRIL LANE IN SLOAT is Elevated on 2 1/2 acres with amazing MOUNTAIN and MEADOW Views, private and spacious, tucked among the forest yet perfect all year-round Access. STEP into the entry and UP into the OPEN Living Space - Enjoy windows that bring in the natural light and amazing views. The tall pine ceilings, woodstove add that mountain-ambiance which is enjoyed throughout the home. There are THREE bedrooms and TWO bathrooms on this level.... then venture downstairs: BONUS a huge room to create the "Man-Cave, Music Room, Office Space, Game Room??? So many options exist here: EXTRA large Laundry/Utility Room, storage galore a Bedroom and a Full Bathroom. Two Car Garage just out the door and you're on your way. EXTERIOR has a long level and spacious DECK to soak in the Valley and Mountain Vistas, very private and peaceful. There are many fruit trees, raised flower (vegetable) beds, a Greenhouse and TWO storage Sheds too! This is part of a " FIREWISE COMMUNITY" and a small charming neighborhood with friendly neighbors! ONLY minutes away from either QUINCY to the West or GRAEAGLE to the East. GOLF, Tennis, hiking, mountain biking, the Lakes Basin Recreation only a quick drive.... so much to enjoy and experience right here! (Floorplan photo is deemed reliable, but not guaranteed.)
Home Details
Home Type
- Single Family
Est. Annual Taxes
- $4,455
Year Built
- Built in 1986
Lot Details
- 2.51 Acre Lot
- Partially Fenced Property
- Corner Lot
- Irregular Lot
- Lot Sloped Down
- Unpaved Streets
- Mature Trees
- Pine Trees
- Wooded Lot
- Private Yard
- Property is zoned S-3
Home Design
- Slab Foundation
- Poured Concrete
- Frame Construction
- Composition Roof
Interior Spaces
- 2,688 Sq Ft Home
- 2-Story Property
- Beamed Ceilings
- Vaulted Ceiling
- Ceiling Fan
- Skylights
- Wood Burning Stove
- Double Pane Windows
- Window Treatments
- Entrance Foyer
- Great Room
- Formal Dining Room
- Recreation Room
- Utility Room
- Washer and Electric Dryer Hookup
- Views of Meadow
- Carbon Monoxide Detectors
Kitchen
- Built-In Oven
- Electric Range
- Stove
- Plumbed For Ice Maker
- Dishwasher
- Disposal
Flooring
- Wood
- Carpet
- Laminate
Bedrooms and Bathrooms
- 4 Bedrooms
- Walk-In Closet
- 3 Full Bathrooms
- Bathtub
- Shower Only
Finished Basement
- Walk-Out Basement
- Basement Fills Entire Space Under The House
- Interior Basement Entry
Parking
- 2 Car Attached Garage
- Gravel Driveway
- Off-Street Parking
- RV or Boat Parking
Outdoor Features
- Deck
- Exterior Lighting
- Greenhouse
- Storage Shed
- Rain Gutters
- Porch
Horse Facilities and Amenities
- Horses Allowed On Property
Utilities
- Baseboard Heating
- Heating System Uses Oil
- Propane
- Well
- Electric Water Heater
- Septic System
- High Speed Internet
- Satellite Dish
- Cable TV Not Available
Community Details
- Association fees include road maintenance agree.
- Mandatory Home Owners Association
Listing and Financial Details
- Assessor Parcel Number 122-210-016
Map
Home Values in the Area
Average Home Value in this Area
Tax History
| Year | Tax Paid | Tax Assessment Tax Assessment Total Assessment is a certain percentage of the fair market value that is determined by local assessors to be the total taxable value of land and additions on the property. | Land | Improvement |
|---|---|---|---|---|
| 2023 | $4,455 | $379,666 | $55,240 | $324,426 |
| 2022 | $4,378 | $372,222 | $54,157 | $318,065 |
| 2021 | $4,174 | $364,925 | $53,096 | $311,829 |
| 2020 | $4,205 | $361,184 | $52,552 | $308,632 |
| 2019 | $4,111 | $354,103 | $51,522 | $302,581 |
| 2018 | $3,963 | $347,161 | $50,512 | $296,649 |
| 2017 | $3,859 | $340,355 | $49,522 | $290,833 |
| 2016 | $3,573 | $333,682 | $48,551 | $285,131 |
| 2015 | $3,485 | $328,671 | $47,822 | $280,849 |
| 2014 | $660 | $61,165 | $46,886 | $14,279 |
Property History
| Date | Event | Price | Change | Sq Ft Price |
|---|---|---|---|---|
| 08/19/2024 08/19/24 | For Sale | $634,249 | -- | $236 / Sq Ft |
Deed History
| Date | Type | Sale Price | Title Company |
|---|---|---|---|
| Interfamily Deed Transfer | -- | Chicago Title Co |
Mortgage History
| Date | Status | Loan Amount | Loan Type |
|---|---|---|---|
| Closed | $180,000 | Purchase Money Mortgage |
Similar Home in the area
Source: Plumas Association of REALTORS®
MLS Number: 20240910
APN: 122-210-016-000
- 58693 Rich Ln
- 58737 California 70
- 58981 California 70
- 1200 Golden Feather Ranch Rd
- 60139 Mount Tomba Rd
- 60733 River Ridge Trail
- 60799 River Ridge Trail
- 2200 Pine Cone Ln
- 2517 Running Springs Ln
- 2045 Red Bluff Trail Unit 2047 Red Bluff Trail
- 2021 Cedar Ln
- 2053 Buckhorn Cir
- 2470 Fernridge
- 2480 Fernridge
- 2725 Meadow View Ln
- 60 W Ponderosa Dr
- 25 Aspen Cir
- 27 Aspen Cir
- 6 Cedar Ln
- 425 Lundy Ln
