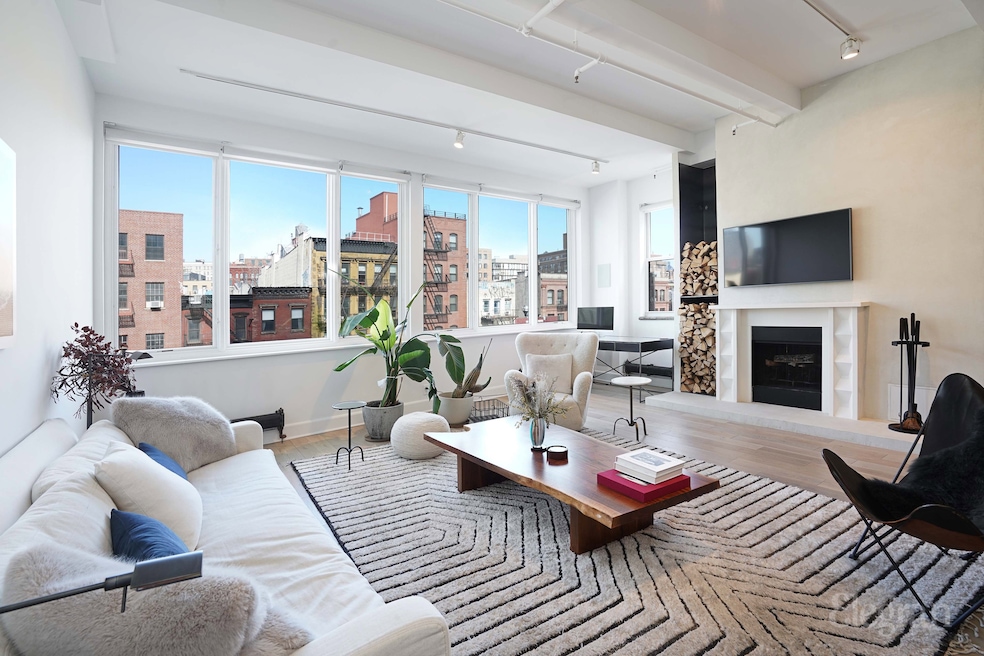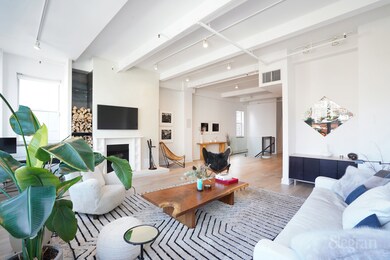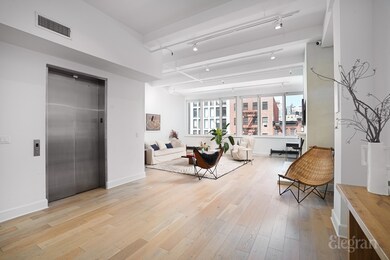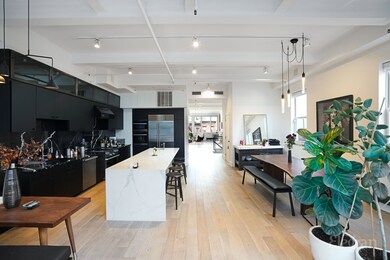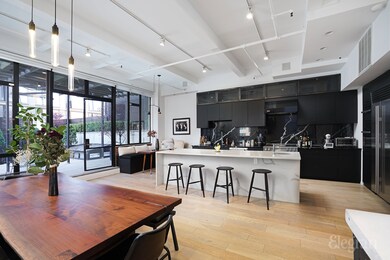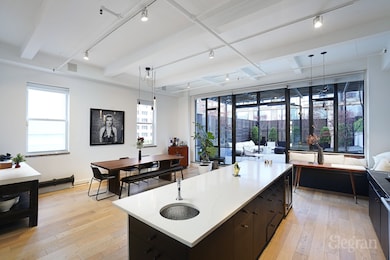
259 Bowery Unit 3/4 New York, NY 10002
Bowery NeighborhoodHighlights
- Rooftop Deck
- 2-minute walk to Lower East Side-2 Avenue
- Pre War Building
- P.S. 110 Florence Nightingale Rated A
- City View
- 4-minute walk to Elizabeth Street Garden
About This Home
As of April 2024Featured in Elle Decor magazine for its "seamless concrete" bathrooms and fireplaces, this Nolita apartment was overhauled in 2018 for a stunning minimalist and comfortable ambiance.
Immerse yourself in a life of comfort and convenience with this stunning apartment at 259 Bowery. When it comes to desirable locations, it’s hard to go past this prized address that places you only moments from shopping, restaurants, cafes, public transportation and vibrant nightlife.
The generous layout stretches its 3,7000 interior square feet and approximately 745 square feet of outdoor space over two levels.
Upper Level:
Here is where you can find the open-plan kitchen, dining room, large living room and outdoor terrace. With, soaring ceilings overhead, beautiful hard wood flooring and oversized windows that enhance the sense of space and grandeur, the kitchen, dining room and terrace have eastern exposure, and the upper level living room has great western exposure for afternoon light.
Anyone with a flair for food will adore the gourmet kitchen with an oversized center island and sweeping stone countertops. There’s also ample cabinetry and quality fixtures along with a suite of premium stainless steel appliances that will make preparing meals an absolute pleasure. Guests can gather at the breakfast bar or relax at the large dining table where double glass doors open to create a seamless flow with the entertainer’s terrace.
With its planters and partially covered trellis, the outdoor terrace is the ideal place to kick back and unwind in the shade or dine out under the stars with your favorite people.
At the opposite end of this upper level, you will find an open gallery and a large living room with a statement wood-burning fireplace for those cozy winter nights. Feature lighting throughout and on-trend finishes add to the contemporary appeal making this a sensational space that you will love to return to every day.
A bathroom and built-in closets add functionality plus there’s an elevator and stairs connecting you to the lower level, with additional storage under the stairs.
Lower Level:
Here, an expansive second living room with high ceilings and beautiful exposed red brick. Two secondary bedrooms, a full sized laundry room, a skylight and another balcony, extends the floorplan even further and could be adapted to suit your needs whether you’re after a game room, a place to work from home or an entertaining haven.
The master bedroom is also on this floor with a calming sitting area in front of the wood-burning fireplace, dual built-in closets, a built-in desk, and a newly renovated ensuite bathroom with dual vanities, a soaking tub and large walk-in shower.
*Non-owner occupied taxes are estimated to be approximately $4,275 per month, as opposed to the advertised $3,526
Property Details
Home Type
- Condominium
Est. Annual Taxes
- $42,312
Year Built
- Built in 1910
HOA Fees
- $2,999 Monthly HOA Fees
Home Design
- Pre War Building
Interior Spaces
- 3,700 Sq Ft Home
- Wood Burning Fireplace
- New Windows
- Entrance Foyer
- Den
- City Views
Bedrooms and Bathrooms
- 3 Bedrooms
Laundry
- Laundry in unit
- Dryer
- Washer
Outdoor Features
- Balcony
- Terrace
Utilities
- Central Air
Listing and Financial Details
- Legal Lot and Block 7501 / 427
Community Details
Overview
- Lower East Side Subdivision
- 6-Story Property
Amenities
- Rooftop Deck
Map
Home Values in the Area
Average Home Value in this Area
Property History
| Date | Event | Price | Change | Sq Ft Price |
|---|---|---|---|---|
| 04/29/2024 04/29/24 | Sold | $5,750,000 | 0.0% | $1,554 / Sq Ft |
| 03/20/2024 03/20/24 | Pending | -- | -- | -- |
| 12/23/2023 12/23/23 | Price Changed | $5,750,000 | -4.2% | $1,554 / Sq Ft |
| 11/02/2023 11/02/23 | For Sale | $5,999,000 | 0.0% | $1,621 / Sq Ft |
| 01/23/2023 01/23/23 | Rented | $24,000 | 0.0% | -- |
| 11/22/2022 11/22/22 | Price Changed | $24,000 | 0.0% | $6 / Sq Ft |
| 11/22/2022 11/22/22 | For Rent | $24,000 | -4.0% | -- |
| 10/02/2022 10/02/22 | Off Market | $25,000 | -- | -- |
| 07/14/2022 07/14/22 | For Rent | $25,000 | 0.0% | -- |
| 05/25/2017 05/25/17 | Sold | $5,150,000 | -18.3% | $1,392 / Sq Ft |
| 04/25/2017 04/25/17 | Pending | -- | -- | -- |
| 05/31/2016 05/31/16 | For Sale | $6,300,000 | -- | $1,703 / Sq Ft |
Similar Homes in New York, NY
Source: Real Estate Board of New York (REBNY)
MLS Number: RLS10952195
- 250 Bowery Unit 3A
- 250 Bowery
- 250 Bowery Unit PHD
- 25 Prince St Unit 2A
- 14 Prince St Unit 5J
- 14 Prince St Unit 2F
- 14 Prince St Unit 5C
- 259 Elizabeth St Unit 5D
- 211 Elizabeth St Unit 5N
- 215 Chrystie St Unit PH3
- 215 Chrystie St Unit PH2
- 199 Chrystie St Unit 4-S
- 199 Chrystie St Unit PH1
- 285 Lafayette St Unit 2D
- 285 Lafayette St Unit 2B
- 199 Bowery Unit 7F
- 199 Bowery Unit 11A
- 199 Bowery Unit 7B
- 199 Bowery Unit 3D
- 199 Bowery Unit 5A
