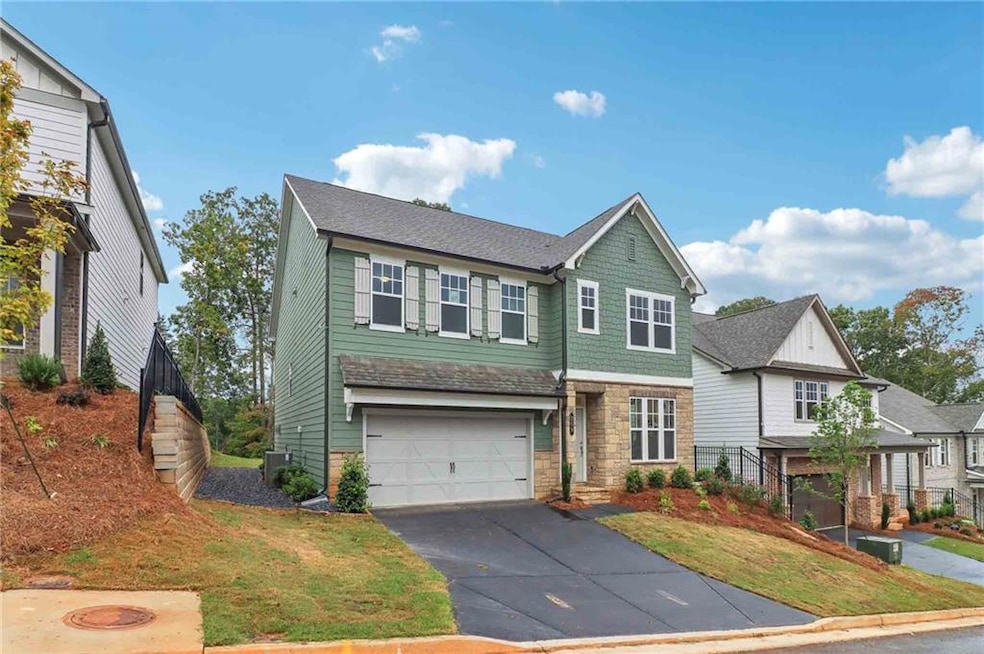The Surrey home offers charming curb appeal with stone, shake, and Hardi-plank siding, complemented by wood shutters. Inside, 9-foot ceilings enhance the airy foyer. The main level features a guest retreat with a full bath, formal dining room, and an open floorplan connecting the kitchen, breakfast area, and family room with a fireplace. Upstairs includes three bedrooms with walk-in closets, a loft, and a primary suite with tray ceiling, large walk-in closet, double vanities, and a spacious shower.
At Creekside, experience the convenience of living in a Prime location that seamlessly blends your lifestyle needs with the beauty of nature. Situated near the tranquil Lake Lanier and the vibrant North Georgia Premium Outlets, Creekside offers unparalleled access to both shopping and recreational activities. With GA 400 in proximity, exploring the picturesque North Georgia Mountains or enjoying a day at Toto Creek Park, which is just a mile away and features a boat launch, has never been easier. Additionally, the presence of a strong medical hub nearby ensures that your health and wellness needs are always covered. Creekside is not just a place to live; it's a gateway to a life well-lived, where convenience meets natural beauty.
For further details and information on current promotions, please contact an onsite Community Sales Manager. This home is Available Now!

