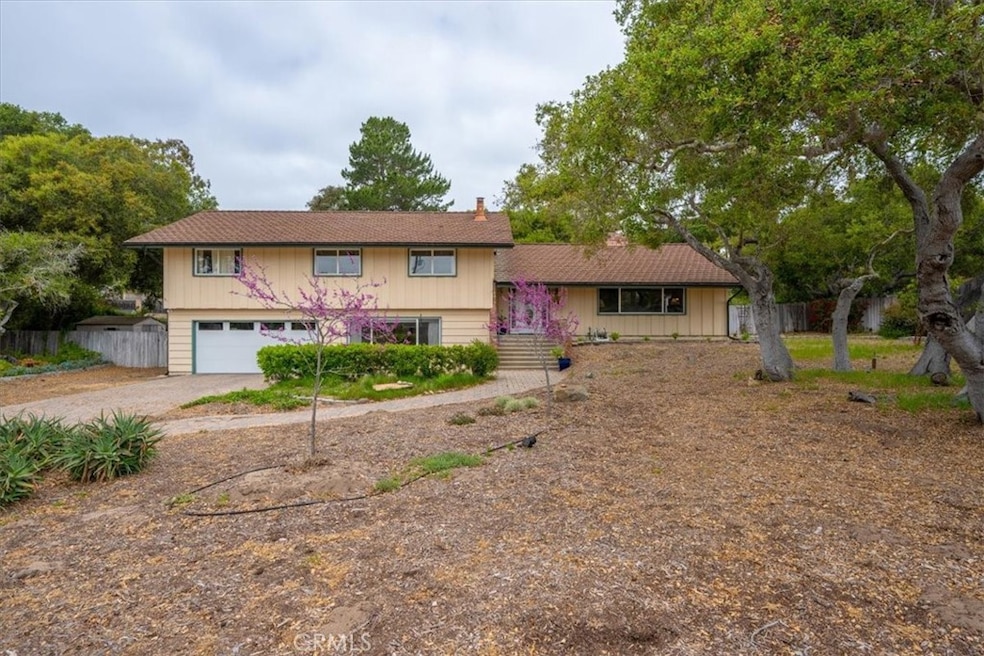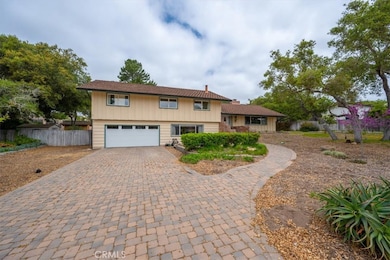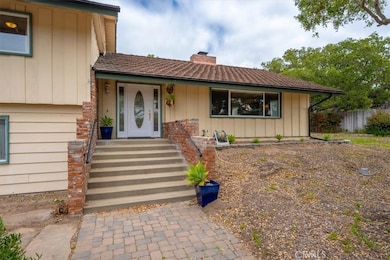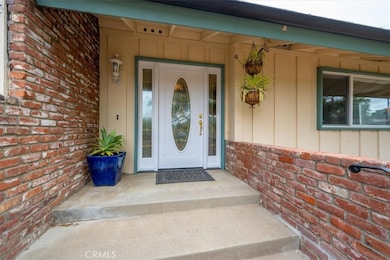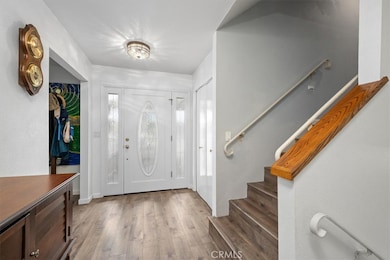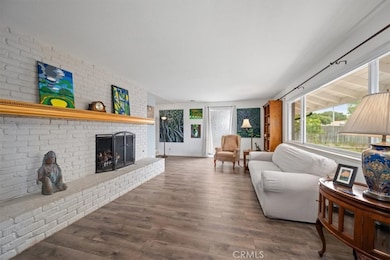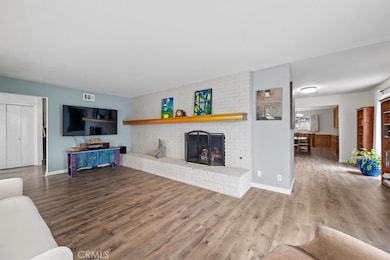
259 Saint Andrews Way Lompoc, CA 93436
Vandenberg Village NeighborhoodEstimated payment $5,907/month
Highlights
- Parking available for a boat
- Golf Course Community
- Primary Bedroom Suite
- Cabrillo High School Rated A-
- Above Ground Spa
- 0.69 Acre Lot
About This Home
Discover this impressive 4-bedroom, 3-bath home offering 2,842 sqft of thoughtfully designed living space on a sprawling 30,000+ sqft lot near the Mission Club Golf Course. The inviting front patio welcomes you into a residence filled with custom built-ins—cabinetry, shelving, and ample storage throughout. The spacious kitchen features a large island perfect for casual meals and entertaining, along with double ovens and modern appliances that make cooking a breeze. Large bedrooms with generous closets provide comfort and privacy, while the living room’s massive hearth creates a cozy focal point for relaxing or hosting guests.The expansive backyard is a private outdoor sanctuary, beautifully landscaped with lush greenery and mature oak trees that provide natural shade. Relax in the bubbling spa, enjoy gatherings on the spacious patio, or take advantage of the vast outdoor space ideal for entertaining or outdoor activities. The property includes two sheds for storage, a rustic chicken coop, and versatile open land that’s perfect for RV parking or future projects, all on a generous lot with plenty of room to grow.Inside and out, this home offers a perfect blend of comfort and functionality. The large downstairs flex space can be customized as a gym, office, or separate living area, catering to your unique lifestyle. With its spacious layout, stunning outdoor amenities, and prime location near outdoor recreation and golf, this property is a rare find. Schedule your visit today and seize the opportunity to make this exceptional home yours!
Listing Agent
eXp Realty of California, Inc. Brokerage Phone: 805-452-9470 License #02106565

Co-Listing Agent
eXp Realty of California, Inc. Brokerage Phone: 805-452-9470 License #01994364
Home Details
Home Type
- Single Family
Est. Annual Taxes
- $7,446
Year Built
- Built in 1966
Lot Details
- 0.69 Acre Lot
- South Facing Home
- Wood Fence
- Property is zoned 20-R-1
Parking
- 2 Car Attached Garage
- 8 Open Parking Spaces
- Oversized Parking
- Parking Available
- Brick Driveway
- Parking available for a boat
- RV Access or Parking
Home Design
- Split Level Home
- Slab Foundation
Interior Spaces
- 2,842 Sq Ft Home
- 2-Story Property
- Ceiling Fan
- Double Pane Windows
- Living Room with Fireplace
- Dining Room
- Views of Hills
- Fire and Smoke Detector
- Laundry Room
Kitchen
- Eat-In Kitchen
- Double Oven
- Built-In Range
- Microwave
- Kitchen Island
Flooring
- Tile
- Vinyl
Bedrooms and Bathrooms
- 4 Main Level Bedrooms
- Primary Bedroom Suite
- 3 Full Bathrooms
- Bathtub with Shower
- Walk-in Shower
Outdoor Features
- Above Ground Spa
- Brick Porch or Patio
- Shed
Utilities
- Central Heating
- Natural Gas Connected
- Cable TV Available
Listing and Financial Details
- Tax Lot 14
- Tax Tract Number 10353
- Assessor Parcel Number 097574035
Community Details
Overview
- No Home Owners Association
- Foothills
- Mountainous Community
- Property is near a preserve or public land
- Valley
Recreation
- Golf Course Community
- Horse Trails
- Hiking Trails
- Bike Trail
Map
Home Values in the Area
Average Home Value in this Area
Tax History
| Year | Tax Paid | Tax Assessment Tax Assessment Total Assessment is a certain percentage of the fair market value that is determined by local assessors to be the total taxable value of land and additions on the property. | Land | Improvement |
|---|---|---|---|---|
| 2023 | $7,446 | $637,957 | $241,244 | $396,713 |
| 2022 | $7,325 | $625,449 | $236,514 | $388,935 |
| 2021 | $7,405 | $613,186 | $231,877 | $381,309 |
| 2020 | $7,328 | $606,900 | $229,500 | $377,400 |
| 2019 | $7,215 | $595,000 | $250,000 | $345,000 |
| 2018 | $8,765 | $725,000 | $298,000 | $427,000 |
| 2017 | $8,278 | $690,000 | $284,000 | $406,000 |
| 2016 | $7,281 | $627,000 | $258,000 | $369,000 |
| 2014 | $6,679 | $568,000 | $234,000 | $334,000 |
Property History
| Date | Event | Price | Change | Sq Ft Price |
|---|---|---|---|---|
| 04/25/2025 04/25/25 | For Sale | $949,000 | +59.5% | $334 / Sq Ft |
| 02/08/2019 02/08/19 | Sold | $595,000 | -13.6% | $209 / Sq Ft |
| 01/16/2019 01/16/19 | Pending | -- | -- | -- |
| 08/06/2018 08/06/18 | For Sale | $689,000 | -- | $242 / Sq Ft |
Deed History
| Date | Type | Sale Price | Title Company |
|---|---|---|---|
| Interfamily Deed Transfer | -- | None Available | |
| Grant Deed | $595,000 | First American Title Co | |
| Grant Deed | $789,000 | First American Title Company |
Mortgage History
| Date | Status | Loan Amount | Loan Type |
|---|---|---|---|
| Open | $484,000 | New Conventional | |
| Closed | $484,000 | New Conventional | |
| Closed | $476,000 | New Conventional | |
| Previous Owner | $631,200 | Purchase Money Mortgage | |
| Previous Owner | $320,000 | Credit Line Revolving | |
| Closed | $118,350 | No Value Available |
Similar Homes in Lompoc, CA
Source: California Regional Multiple Listing Service (CRMLS)
MLS Number: PI25091201
APN: 097-574-035
- 259 St Andrews Way
- 3925 Clubhouse Ct
- 144 Oakmont Ave
- 649 Burning Tree Way
- 0 Oak Hill Dr Unit 24-783
- 445 Firestone Way
- 4389 Sirius Ave
- 4210 Sirius Ave
- 542 Palomar Cir
- 500 Sunbeam Rd
- 533 Sunbeam Rd
- 3875 Cassini Cir Unit 1
- 3725 Jupiter Ave
- 750 Voyager Rd
- 3854 Celestial Way
- 3878 Via Mitad
- 3253 Courtney Dr
- 3466 Rucker Rd
- 3606 Via Gala
- 3590 Via Gala
