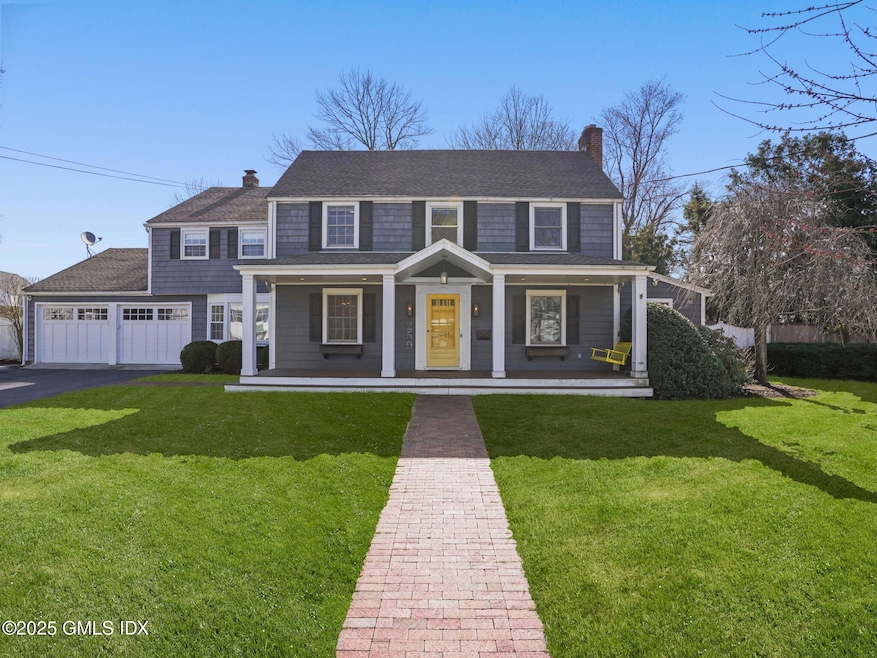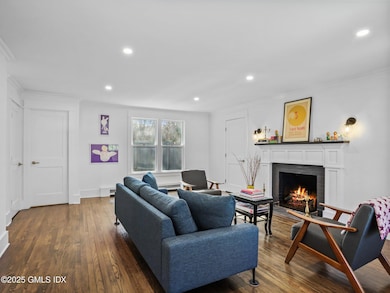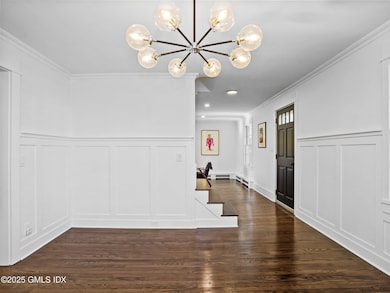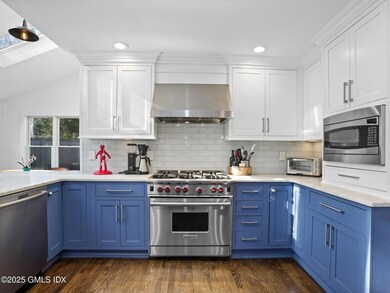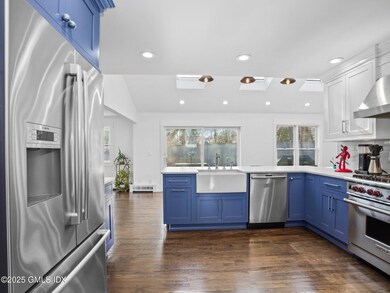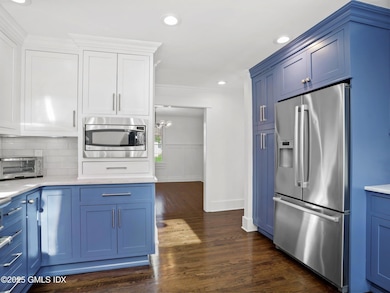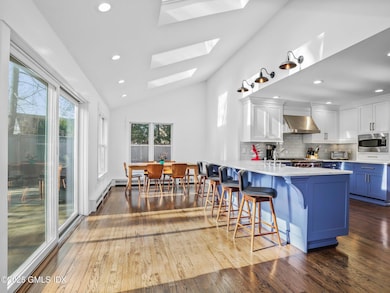259 Somerset Ave Fairfield, CT 06824
About This Home
Enjoy an unforgettable summer in this stunning 5-bedroom, 3.5-bath Colonial at the end of a quiet cul-de-sac, just miles from the beach. This beautifully furnished home offers three levels of living space and a private backyard with an in-ground salt water pool-your perfect summer retreat! The main level features a chef's eat-in kitchen with marble countertops, stainless steel appliances, and all essentials for summer feasts. The family room has a wood-burning fireplace, while the oversized dining and living room (with gas fireplace) make entertaining easy. A full bath, mudroom with laundry, and half bath complete this level. Upstairs, the primary suite boasts a spa-like bath, skylights, and large walk-in closet. Four additional large bedrooms and another full bath provide ample space for family and guests. The finished lower level includes a gym area for workouts at home. The professionally landscaped backyard, with lush perennials and a sparkling pool, is perfect for BBQs, outdoor games, and relaxation. The home is fully stocked with small kitchen appliances, cookware, towels, beach chairs, bicycles, and more. Available June through August. Just settle in and enjoy!
Map
Home Details
Home Type
Single Family
Est. Annual Taxes
$18,503
Year Built
1938
Lot Details
0
Parking
2
Rental Info
- Lease Term: Short Term Lease
Listing Details
- Directions: Unquowa to Somerset
- Prop. Type: Residential Lease
- Year Built: 1938
- Property Sub Type: Single Family Residence
- Inclusions: Washer/Dryer, All Kitchen Applncs
- Architectural Style: Colonial
- Garage Yn: Yes
- Pets Allowed:Call: Yes
- Special Features: None
Interior Features
- Furnished: Furnished
- Has Basement: Finished
- Full Bathrooms: 3
- Half Bathrooms: 1
- Total Bedrooms: 5
- Fireplaces: 2
- Fireplace: Yes
- Interior Amenities: Eat-in Kitchen, Kitchen Island
- Basement Type:Finished2: Yes
- Attic Finished: Yes
Exterior Features
- Roof: Architectural Shngle
- Lot Features: Cul-de-Sac, Fenced
- Pool Private: Yes
- Construction Type: Shingle Siding, Wood Siding
- Exterior Features: Gas Grill
Garage/Parking
- Attached Garage: No
- Garage Spaces: 2.0
- Parking Features: Garage Door Opener
- General Property Info:Garage Desc: Attached
- Features:Auto Garage Door: Yes
Utilities
- Water Source: Public
- Cooling: Central A/C, Window Unit(s)
- Cooling Y N: Yes
- Heating: Natural Gas
- Heating Yn: Yes
- Sewer: Public Sewer
- Utilities: Cable Connected
Schools
- Elementary School: Out of Town
- Middle Or Junior School: Out of Town
Lot Info
- Parcel #: 09356
Source: Greenwich Association of REALTORS®
MLS Number: 122421
APN: FAIR-000229-000000-000147
- 210 N Pine Creek Rd
- 65 Hilltop Dr
- 131 Sasco Hill Rd
- 24 Tide Mill Terrace
- 58 Southfield Rd
- 95 Beaumont St
- 41 Ludlowe Rd
- 416 Old Mill Rd
- 64 Henry St
- 132 Pequot Ave
- 66 Flax Rd
- 319 Harbor Rd
- 245 Unquowa Rd Unit 48
- 1 Church St
- 346 Taintor Dr
- 50 Geneva Terrace
- 230 Winton Rd
- 950 Mill Hill Terrace
- 172 Nichols St
- 108 Nichols St
