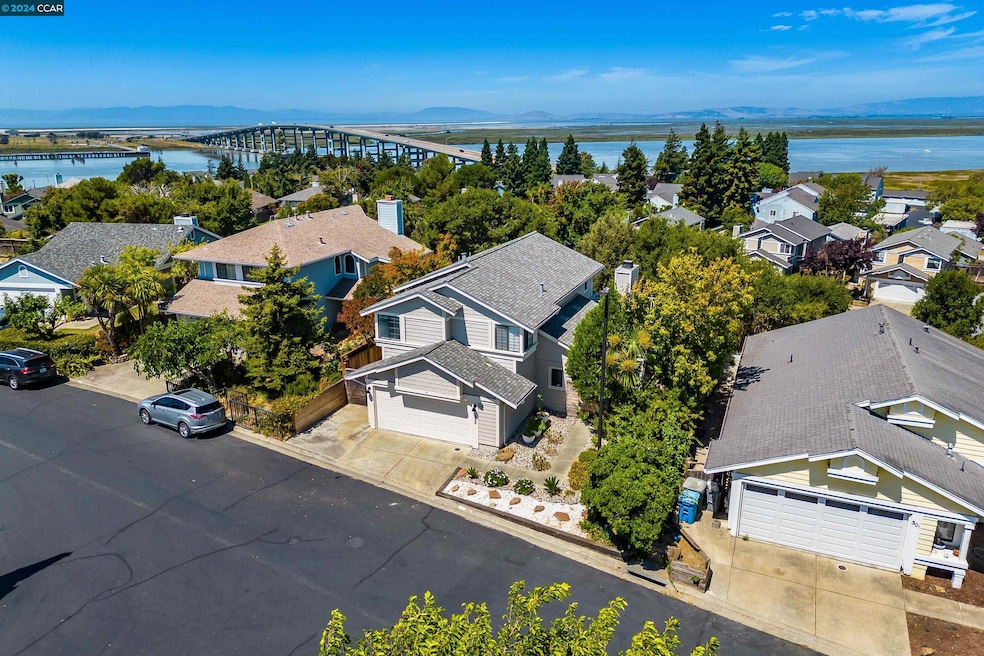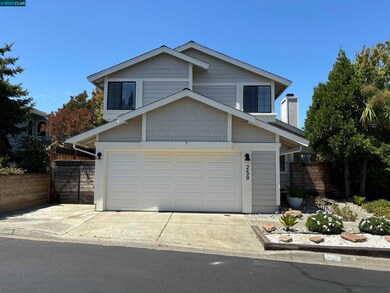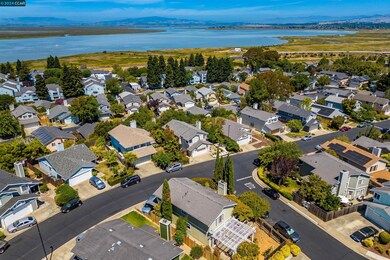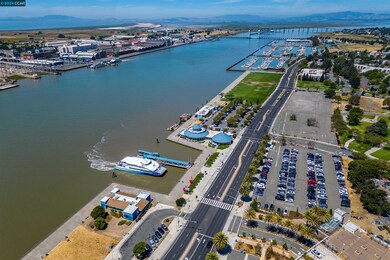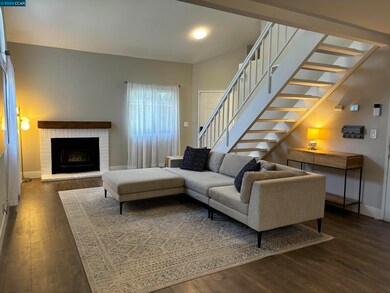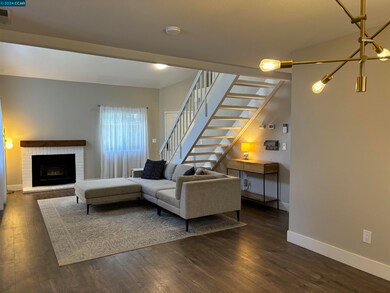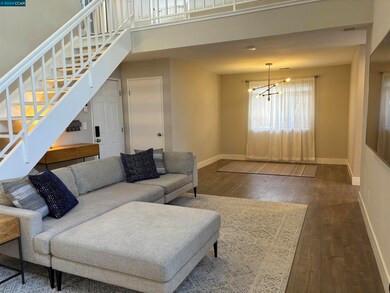
259 Starboard Dr Vallejo, CA 94590
Vallejo Heights NeighborhoodHighlights
- Updated Kitchen
- Solid Surface Countertops
- Eat-In Kitchen
- Contemporary Architecture
- 2 Car Attached Garage
- Garden
About This Home
As of November 2024This amazing home has SO much to offer! Situated in the highly desirable Bridgeport community. Outstanding location close to the Ferry Terminal, Marina, beautiful waterfront, the Napa River and the Mare Island Straits. Updated kitchen with newer cabinetry, Quartz countertops, stainless steel appliances and a new Whirlpool 3 level dishwasher. The kitchen and dining area open to an incredible backyard. Lots of updating throughout. New Roof, gutters and downspouts in 2021. New Heating System in 2023. Beautiful Vinyl Plank Flooring, bathrooms updated with newer cabinets, countertops, fixtures and lighting. Spacious primary bedroom is bright and open yet offers the feeling of privacy while enjoying lovely views. Well designed secondary bedrooms have large corner windows with shelves below, perfect for plants, decorations, or whatever you imagine. The back and side yards are beautifully designed with lots of space for entertaining or just relaxing. Lovely landscaping plus artificial turf. Covered patio area. Enjoy evenings around the fire pit or watching the beautiful sunsets from the upper deck. This home is truly a must see and won't last!
Home Details
Home Type
- Single Family
Est. Annual Taxes
- $8,791
Year Built
- Built in 1987
Lot Details
- 4,104 Sq Ft Lot
- Rectangular Lot
- Garden
- Back Yard Fenced and Front Yard
HOA Fees
- $49 Monthly HOA Fees
Parking
- 2 Car Attached Garage
- Garage Door Opener
Home Design
- Contemporary Architecture
- Shingle Roof
- Wood Siding
Interior Spaces
- 2-Story Property
- Brick Fireplace
- Living Room with Fireplace
- Dining Area
- Vinyl Flooring
- Washer and Dryer Hookup
Kitchen
- Updated Kitchen
- Eat-In Kitchen
- Breakfast Bar
- Electric Cooktop
- Microwave
- Dishwasher
- Solid Surface Countertops
Bedrooms and Bathrooms
- 4 Bedrooms
Home Security
- Carbon Monoxide Detectors
- Fire and Smoke Detector
Utilities
- No Cooling
- Forced Air Heating System
- Gas Water Heater
Community Details
- Association fees include common area maintenance
- Not Listed Association, Phone Number (800) 610-0757
- Bridgeport Subdivision
Listing and Financial Details
- Assessor Parcel Number 0051303020
Map
Home Values in the Area
Average Home Value in this Area
Property History
| Date | Event | Price | Change | Sq Ft Price |
|---|---|---|---|---|
| 02/04/2025 02/04/25 | Off Market | $610,000 | -- | -- |
| 11/06/2024 11/06/24 | Sold | $610,000 | -2.4% | $394 / Sq Ft |
| 10/12/2024 10/12/24 | Pending | -- | -- | -- |
| 08/08/2024 08/08/24 | For Sale | $625,000 | -3.8% | $404 / Sq Ft |
| 08/23/2021 08/23/21 | Sold | $650,000 | 0.0% | $420 / Sq Ft |
| 07/23/2021 07/23/21 | Pending | -- | -- | -- |
| 07/14/2021 07/14/21 | For Sale | $650,000 | +42.9% | $420 / Sq Ft |
| 04/26/2019 04/26/19 | Sold | $455,000 | 0.0% | $294 / Sq Ft |
| 04/08/2019 04/08/19 | Pending | -- | -- | -- |
| 03/01/2019 03/01/19 | For Sale | $455,000 | -- | $294 / Sq Ft |
Tax History
| Year | Tax Paid | Tax Assessment Tax Assessment Total Assessment is a certain percentage of the fair market value that is determined by local assessors to be the total taxable value of land and additions on the property. | Land | Improvement |
|---|---|---|---|---|
| 2024 | $8,791 | $676,260 | $197,676 | $478,584 |
| 2023 | $8,373 | $663,000 | $193,800 | $469,200 |
| 2022 | $8,313 | $650,000 | $190,000 | $460,000 |
| 2021 | $6,209 | $468,908 | $92,751 | $376,157 |
| 2020 | $6,261 | $464,100 | $91,800 | $372,300 |
| 2019 | $3,281 | $222,216 | $44,612 | $177,604 |
| 2018 | $3,729 | $217,860 | $43,738 | $174,122 |
| 2017 | $3,379 | $213,589 | $42,881 | $170,708 |
| 2016 | $2,606 | $209,402 | $42,041 | $167,361 |
| 2015 | $2,318 | $206,258 | $41,410 | $164,848 |
| 2014 | $2,284 | $202,218 | $40,599 | $161,619 |
Mortgage History
| Date | Status | Loan Amount | Loan Type |
|---|---|---|---|
| Open | $150,000 | New Conventional | |
| Previous Owner | $476,000 | New Conventional | |
| Previous Owner | $438,600 | New Conventional | |
| Previous Owner | $441,350 | New Conventional | |
| Previous Owner | $94,426 | New Conventional | |
| Previous Owner | $250,000 | Credit Line Revolving | |
| Previous Owner | $250,000 | Credit Line Revolving | |
| Previous Owner | $100,000 | Stand Alone Refi Refinance Of Original Loan | |
| Previous Owner | $100,000 | Credit Line Revolving | |
| Previous Owner | $167,286 | No Value Available |
Deed History
| Date | Type | Sale Price | Title Company |
|---|---|---|---|
| Grant Deed | $610,000 | Fidelity National Title | |
| Grant Deed | $650,000 | Placer Title Company | |
| Grant Deed | $455,000 | Fidelity Title Co Syn | |
| Trustee Deed | $250,100 | None Available | |
| Interfamily Deed Transfer | -- | None Available | |
| Interfamily Deed Transfer | -- | Transcontinental Title Co | |
| Interfamily Deed Transfer | -- | Transcontinental Title Co | |
| Interfamily Deed Transfer | -- | -- | |
| Interfamily Deed Transfer | -- | -- |
Similar Homes in Vallejo, CA
Source: Contra Costa Association of REALTORS®
MLS Number: 41069174
APN: 0051-303-020
- 189 Nalisty Dr
- 483 Lighthouse Dr
- 493 Lighthouse Dr
- 491 Lighthouse Dr
- 455 Lighthouse Dr
- 113 Voyager Dr
- 241 Lighthouse Dr
- 263 Lighthouse Dr
- 297 Lighthouse Dr
- 210 B St
- 38 D St
- 127 Lighthouse Dr
- 141 Lighthouse Dr
- 30 D St
- 32 Daniels Ave
- 69 Rodgers St
- 702 Daniels Ave
- 22 Selfridge St
- 61 Parrott St
- 136 Harrier Ave
