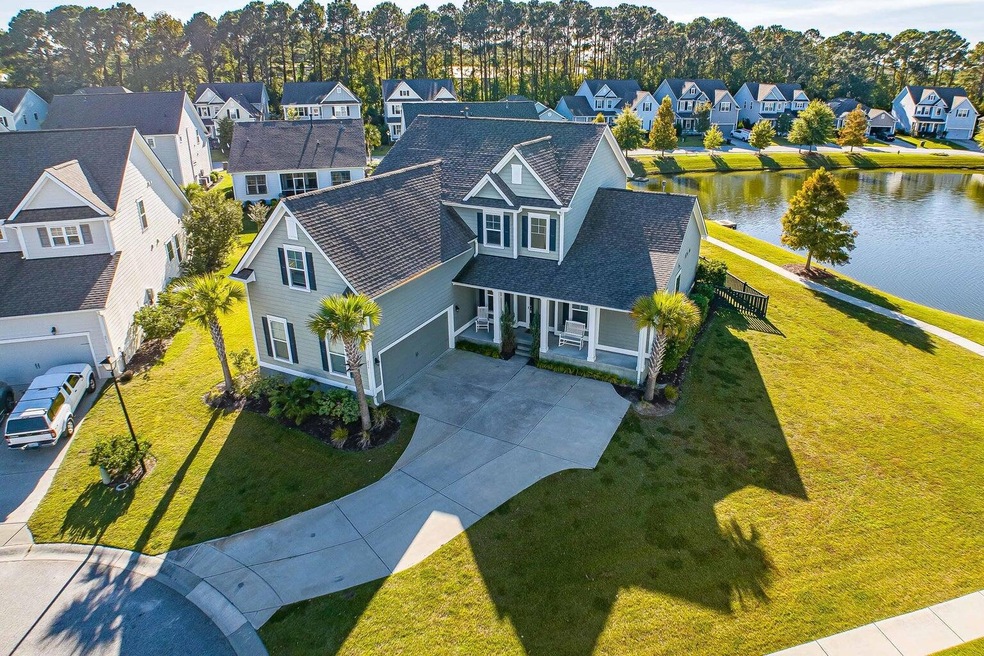
259 Swallowtail Ct Mount Pleasant, SC 29464
Belle Hall NeighborhoodHighlights
- Clubhouse
- Pond
- Wood Flooring
- Belle Hall Elementary School Rated A
- Traditional Architecture
- High Ceiling
About This Home
As of June 2024Tidal Walk is one of the best newer communities on Long Point Rd. This 5 bedrooms 3.5 bath home check many boxes for potential buyers. The Owners suite is located on the first floor with amazing pond views. Enjoy a well appointed walk in closet with a huge owners bathroom. Enjoy tons of natural light in the living area with 20 ft ceilings and a wall of windows. You will love entertaining in this amazing kitchen with a huge island making this space comfortable for every situation. The large laundry room is also located on the main level just off of the spacious two car garage. The second floor offers 3 large bedroom with two additional baths and a perfect bonus room/ or 5th bedroom. This home is a must see!!
Home Details
Home Type
- Single Family
Est. Annual Taxes
- $1,978
Year Built
- Built in 2016
Lot Details
- 0.25 Acre Lot
- Cul-De-Sac
- Wood Fence
- Irrigation
HOA Fees
- $100 Monthly HOA Fees
Parking
- 2 Car Garage
Home Design
- Traditional Architecture
- Raised Foundation
- Architectural Shingle Roof
- Cement Siding
Interior Spaces
- 2,953 Sq Ft Home
- 2-Story Property
- Smooth Ceilings
- High Ceiling
- Ceiling Fan
- Gas Log Fireplace
- Window Treatments
- Entrance Foyer
- Living Room with Fireplace
- Combination Dining and Living Room
- Home Office
- Home Security System
- Laundry Room
Kitchen
- Eat-In Kitchen
- Dishwasher
- ENERGY STAR Qualified Appliances
- Kitchen Island
Flooring
- Wood
- Ceramic Tile
Bedrooms and Bathrooms
- 5 Bedrooms
- Walk-In Closet
- Garden Bath
Eco-Friendly Details
- Energy-Efficient HVAC
Outdoor Features
- Pond
- Screened Patio
- Front Porch
Schools
- Belle Hall Elementary School
- Laing Middle School
- Lucy Beckham High School
Utilities
- Central Air
- Heating System Uses Natural Gas
- Tankless Water Heater
Community Details
Overview
- Tidal Walk Subdivision
Amenities
- Clubhouse
Recreation
- Community Pool
Map
Home Values in the Area
Average Home Value in this Area
Property History
| Date | Event | Price | Change | Sq Ft Price |
|---|---|---|---|---|
| 06/14/2024 06/14/24 | Sold | $910,000 | -0.5% | $308 / Sq Ft |
| 04/29/2024 04/29/24 | Pending | -- | -- | -- |
| 04/19/2024 04/19/24 | For Sale | $915,000 | +4.0% | $310 / Sq Ft |
| 03/05/2024 03/05/24 | Sold | $880,000 | -2.2% | $294 / Sq Ft |
| 01/11/2024 01/11/24 | Price Changed | $899,900 | -2.7% | $301 / Sq Ft |
| 01/06/2024 01/06/24 | Price Changed | $924,700 | 0.0% | $309 / Sq Ft |
| 12/20/2023 12/20/23 | Price Changed | $924,800 | 0.0% | $309 / Sq Ft |
| 12/01/2023 12/01/23 | Price Changed | $924,900 | 0.0% | $309 / Sq Ft |
| 11/01/2023 11/01/23 | For Sale | $925,000 | +87.2% | $309 / Sq Ft |
| 07/29/2016 07/29/16 | Sold | $494,000 | -8.1% | $165 / Sq Ft |
| 06/27/2016 06/27/16 | Pending | -- | -- | -- |
| 12/07/2015 12/07/15 | For Sale | $537,450 | -- | $180 / Sq Ft |
Tax History
| Year | Tax Paid | Tax Assessment Tax Assessment Total Assessment is a certain percentage of the fair market value that is determined by local assessors to be the total taxable value of land and additions on the property. | Land | Improvement |
|---|---|---|---|---|
| 2023 | $2,062 | $20,530 | $0 | $0 |
| 2022 | $1,894 | $20,530 | $0 | $0 |
| 2021 | $2,083 | $20,530 | $0 | $0 |
| 2020 | $2,154 | $20,530 | $0 | $0 |
| 2019 | $2,062 | $19,760 | $0 | $0 |
| 2017 | $2,002 | $19,760 | $0 | $0 |
Mortgage History
| Date | Status | Loan Amount | Loan Type |
|---|---|---|---|
| Open | $80,000 | New Conventional | |
| Open | $640,500 | New Conventional | |
| Closed | $640,500 | New Conventional | |
| Previous Owner | $705,000 | New Conventional | |
| Previous Owner | $407,000 | New Conventional | |
| Previous Owner | $453,521 | VA | |
| Previous Owner | $490,416 | VA |
Deed History
| Date | Type | Sale Price | Title Company |
|---|---|---|---|
| Deed | $915,000 | None Listed On Document | |
| Deed | $915,000 | None Listed On Document | |
| Warranty Deed | $880,000 | None Listed On Document | |
| Deed | $494,000 | -- | |
| Limited Warranty Deed | $5,647,100 | -- |
Similar Homes in the area
Source: CHS Regional MLS
MLS Number: 24009894
APN: 537-00-00-343
- 307 Shoals Dr
- 345 Turnstone St
- 914 Tupelo Bay Dr
- 341 Bridgetown Pass
- 148 Cowrie Ct
- 873 Tupelo Bay Dr
- 738 Hibbens Grant Blvd
- 740 Stucco Ln
- 217 Slipper Shell Ct
- 724 Hibbens Grant Blvd
- 551 Two Mile Run
- 498 Wando Park Blvd Suite 650
- 498 Wando Park Blvd Suite 650
- 498 Wando Park Blvd Suite 650
- 498 Wando Park Blvd Suite 650
- 498 Wando Park Blvd Suite 650
- 498 Wando Park Blvd Suite 650
- 498 Wando Park Blvd Suite 650
- 498 Wando Park Blvd Suite 650
- 498 Wando Park Blvd Suite 650






