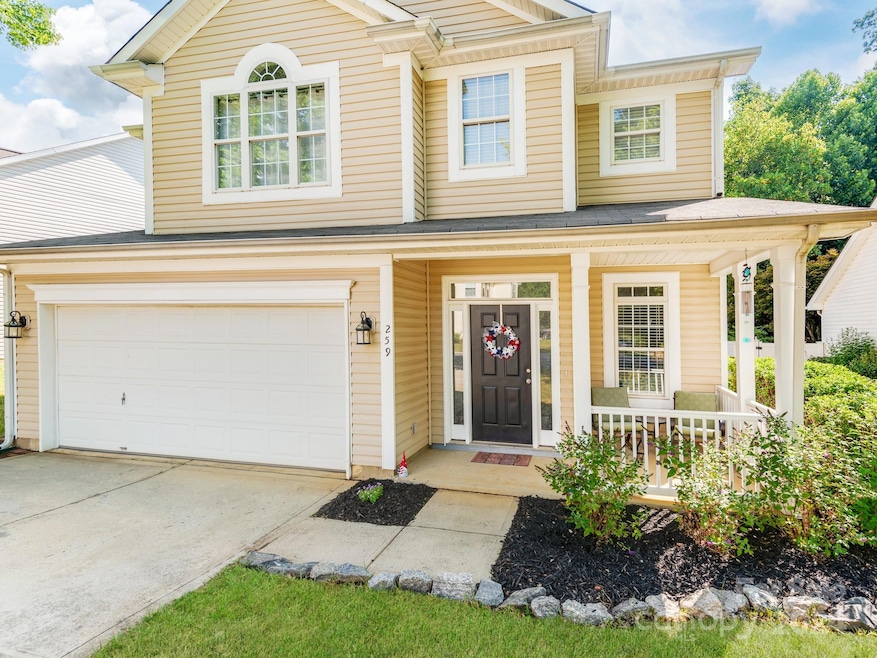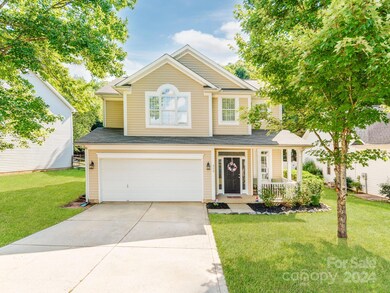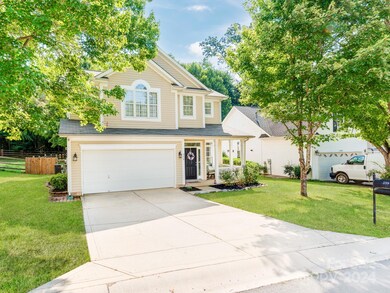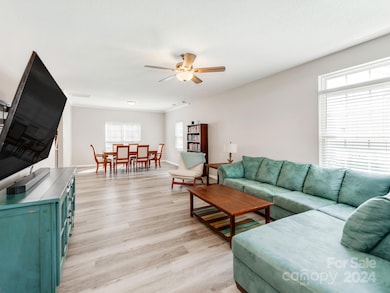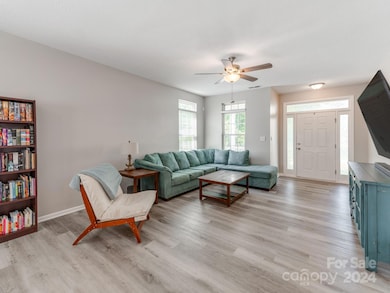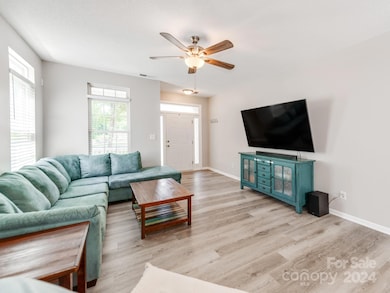
259 Sweet Martha Dr Mooresville, NC 28115
Highlights
- Traditional Architecture
- 2 Car Attached Garage
- Forced Air Heating and Cooling System
- East Mooresville Intermediate School Rated A-
- Front Green Space
- Level Lot
About This Home
As of December 2024Nestled in the charming town of Mooresville, NC, this exquisite 4-bedroom, 2.5-bathroom home offers a perfect blend of comfort and elegance. The spacious layout features an inviting open-concept living area, ideal for entertaining, with abundant natural light and modern finishes throughout. The gourmet kitchen is a chef's dream, equipped with stainless steel appliances and ample cabinetry. The master suite is a private retreat, complete with a luxurious en-suite bathroom and walk-in closet. Three additional well-appointed bedrooms provide plenty of space Outside, enjoy a beautifully landscaped yard. Situated in a friendly neighborhood with excellent schools and convenient access to local amenities, this home promises an exceptional living experience in Mooresville.
Last Agent to Sell the Property
Carolina Real Estate Experts The Dan Jones Group Brokerage Email: dan@myhomecarolinas.com License #268937
Co-Listed By
Carolina Real Estate Experts The Dan Jones Group Brokerage Email: dan@myhomecarolinas.com License #303617
Home Details
Home Type
- Single Family
Est. Annual Taxes
- $4,134
Year Built
- Built in 1999
Lot Details
- Front Green Space
- Level Lot
- Property is zoned RG
HOA Fees
- $18 Monthly HOA Fees
Parking
- 2 Car Attached Garage
- Front Facing Garage
- Garage Door Opener
- Driveway
Home Design
- Traditional Architecture
- Slab Foundation
- Vinyl Siding
Interior Spaces
- 2-Story Property
- Wired For Data
- Washer and Electric Dryer Hookup
Kitchen
- Electric Range
- Microwave
- Dishwasher
Bedrooms and Bathrooms
- 4 Bedrooms
Schools
- Park View Elementary School
- Selma Burke Middle School
- Mooresville High School
Utilities
- Forced Air Heating and Cooling System
- Heating System Uses Natural Gas
- Gas Water Heater
- Cable TV Available
Community Details
- Cedar Management Group Association, Phone Number (704) 644-8808
- Tall Oaks Subdivision
- Mandatory home owners association
Listing and Financial Details
- Assessor Parcel Number 4668-60-3051.000
Map
Home Values in the Area
Average Home Value in this Area
Property History
| Date | Event | Price | Change | Sq Ft Price |
|---|---|---|---|---|
| 12/18/2024 12/18/24 | Sold | $357,500 | -0.7% | $186 / Sq Ft |
| 08/26/2024 08/26/24 | Price Changed | $360,000 | -2.7% | $187 / Sq Ft |
| 08/08/2024 08/08/24 | Price Changed | $369,900 | -1.4% | $192 / Sq Ft |
| 07/12/2024 07/12/24 | For Sale | $375,000 | +5.6% | $195 / Sq Ft |
| 03/07/2023 03/07/23 | Sold | $355,000 | -2.2% | $181 / Sq Ft |
| 01/07/2023 01/07/23 | Price Changed | $363,000 | -0.5% | $185 / Sq Ft |
| 11/02/2022 11/02/22 | For Sale | $365,000 | -- | $186 / Sq Ft |
Tax History
| Year | Tax Paid | Tax Assessment Tax Assessment Total Assessment is a certain percentage of the fair market value that is determined by local assessors to be the total taxable value of land and additions on the property. | Land | Improvement |
|---|---|---|---|---|
| 2024 | $4,134 | $345,160 | $56,000 | $289,160 |
| 2023 | $4,134 | $345,160 | $56,000 | $289,160 |
| 2022 | $2,365 | $167,740 | $25,000 | $142,740 |
| 2021 | $2,361 | $167,740 | $25,000 | $142,740 |
| 2020 | $2,361 | $167,740 | $25,000 | $142,740 |
| 2019 | $2,344 | $167,740 | $25,000 | $142,740 |
| 2018 | $2,099 | $149,070 | $25,000 | $124,070 |
| 2017 | $2,039 | $149,070 | $25,000 | $124,070 |
| 2016 | $2,039 | $149,070 | $25,000 | $124,070 |
| 2015 | $2,039 | $149,070 | $25,000 | $124,070 |
| 2014 | $1,989 | $150,180 | $25,000 | $125,180 |
Mortgage History
| Date | Status | Loan Amount | Loan Type |
|---|---|---|---|
| Open | $337,950 | New Conventional | |
| Previous Owner | $284,000 | New Conventional | |
| Previous Owner | $162,250 | Purchase Money Mortgage | |
| Previous Owner | $80,000 | Unknown | |
| Previous Owner | $60,064 | Fannie Mae Freddie Mac | |
| Previous Owner | $156,500 | Unknown | |
| Previous Owner | $150,000 | Balloon | |
| Previous Owner | $18,700 | Credit Line Revolving | |
| Previous Owner | $11,700 | Credit Line Revolving | |
| Previous Owner | $127,500 | No Value Available |
Deed History
| Date | Type | Sale Price | Title Company |
|---|---|---|---|
| Warranty Deed | $357,500 | Tryon Title | |
| Warranty Deed | $355,000 | Titlevest | |
| Warranty Deed | $335,000 | First American Title | |
| Warranty Deed | $163,000 | The Title Company Of Nc | |
| Warranty Deed | $158,000 | -- | |
| Warranty Deed | $134,500 | -- | |
| Deed | -- | -- |
Similar Homes in Mooresville, NC
Source: Canopy MLS (Canopy Realtor® Association)
MLS Number: 4154521
APN: 4668-60-3051.000
- 166 Chere Helen Dr
- 134 Chere Helen Dr
- 113 Fosters Glen Place
- 834 Brookwood Dr
- 0 Oakridge Farm Hwy Unit CAR4224672
- 119 Sweet Martha Dr
- 920 Oakridge Farm Hwy
- 142 Scotland Dr
- 105 Sterling Terrace
- 258 Indian Paint Brush Dr
- 41 Selma Dr
- 111 Chaffee Place
- 134 Burke Cir
- 113 Burke Cir
- 13 Cascade St
- 173 Glastonbury Dr
- 112 Sugar Thyme Ln
- 00 Browns Rink Dr
- 190 Glastonbury Dr
- 141 Ivy Creek Ln
