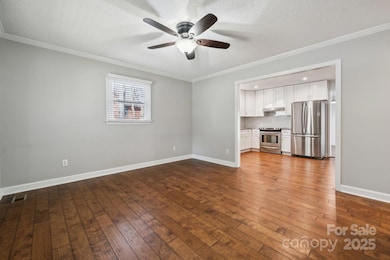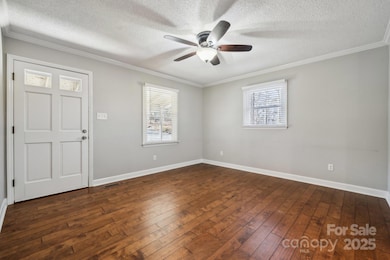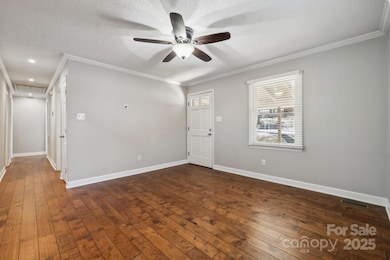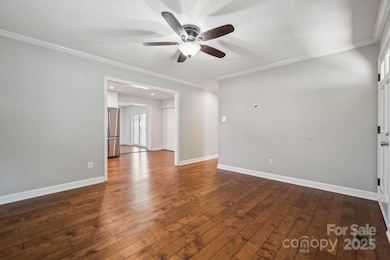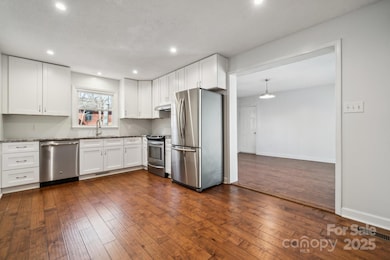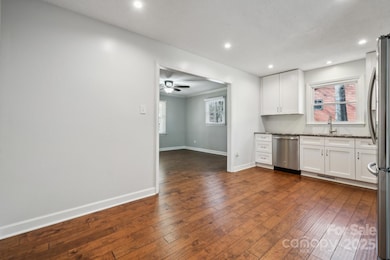
259 Unionville Indian Trail Rd W Unionville, NC 28110
Estimated payment $2,231/month
Highlights
- RV Access or Parking
- Deck
- Wood Flooring
- Porter Ridge Middle School Rated A
- Ranch Style House
- Front Porch
About This Home
Back on the market due to buyer's inability to obtain financing. Nestled on a spacious lot, this updated 3-bed, 2-bath brick ranch offers the perfect blend of modern upgrades and timeless charm. The property features a two-car garage and an oversized parking area, ideal for RV owners or car enthusiasts looking for extra space. Inside, you'll appreciate the warmth of wood floors throughout the living areas, complemented by plush carpet in the bedrooms for added comfort. The stylishly renovated kitchen is equipped with white shaker cabinets, granite countertops, and SS appliances. Step outside to unwind on the expansive back deck, perfect for relaxation or hosting. A convenient shed in the backyard provides ample storage for lawn equipment. Recent updates include newer vinyl windows and a 2020 architectural shingle roof. Located near shopping, dining, major highways, and the Monroe Expressway, this home provides easy access to a variety of amenities and transportation options.
Listing Agent
Coldwell Banker Realty Brokerage Email: jeffprescott@me.com License #282143

Co-Listing Agent
Coldwell Banker Realty Brokerage Email: jeffprescott@me.com License #280367
Home Details
Home Type
- Single Family
Year Built
- Built in 1984
Lot Details
- Property is zoned AS9, NBD
Parking
- 2 Car Attached Garage
- Driveway
- RV Access or Parking
Home Design
- Ranch Style House
- Wood Siding
- Four Sided Brick Exterior Elevation
Interior Spaces
- 1,140 Sq Ft Home
- Insulated Windows
- Crawl Space
- Pull Down Stairs to Attic
- Laundry Room
Kitchen
- Electric Range
- Microwave
- Dishwasher
Flooring
- Wood
- Tile
Bedrooms and Bathrooms
- 3 Main Level Bedrooms
- 2 Full Bathrooms
Outdoor Features
- Deck
- Shed
- Front Porch
Utilities
- Central Air
- Heat Pump System
- Electric Water Heater
- Septic Tank
Community Details
- Suburban Heights Subdivision
Listing and Financial Details
- Assessor Parcel Number 07-084-381
Map
Home Values in the Area
Average Home Value in this Area
Property History
| Date | Event | Price | Change | Sq Ft Price |
|---|---|---|---|---|
| 03/12/2025 03/12/25 | For Sale | $339,000 | -- | $297 / Sq Ft |
Similar Homes in the area
Source: Canopy MLS (Canopy Realtor® Association)
MLS Number: 4232641
- 2783 Ashton Park Ln Unit 67
- 420 E Unionville Indian Trail Rd
- 4812 Campobello Dr
- 0 Unionville Indian Trail Rd W
- 220 Lawyers Rd
- 0 Friendly Baptist Church Rd Unit 3 CAR4199087
- 0 Friendly Baptist Church Rd Unit 4 CAR4199083
- 5317 Friendly Baptist Ch Rd
- 617 Country Wood Rd
- 1444 Harleston St
- 4342 Allenby Place
- 4427 Allenby Place
- 3915 Allenby Place
- 5604 Unionville Rd
- 4233 Poplin Grove Dr
- 1854 Carrollton Dr
- 4808 Glen Stripe Dr Unit CAL0036
- 835 Sikes Mill Rd
- 835 & 837 Sikes Mill Rd
- 837 Sikes Mill Rd

