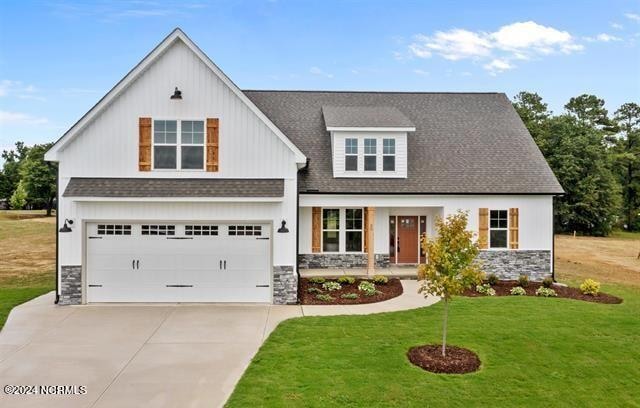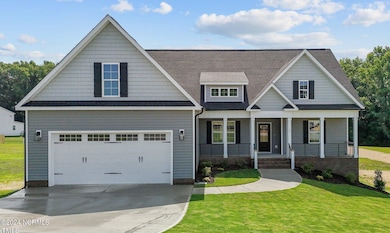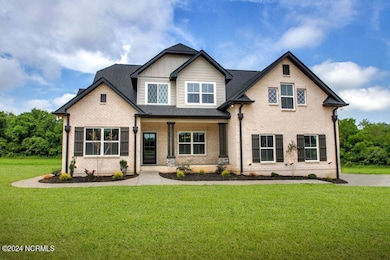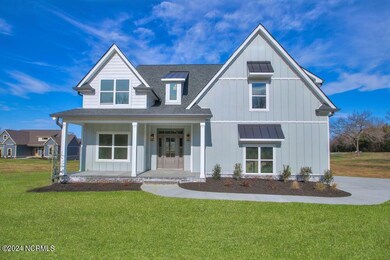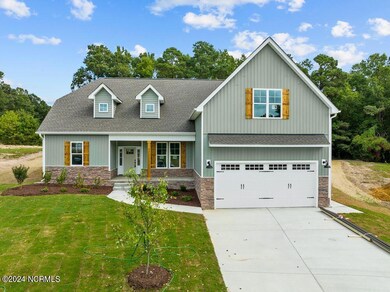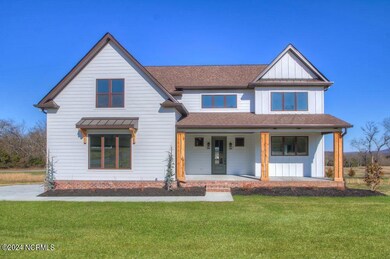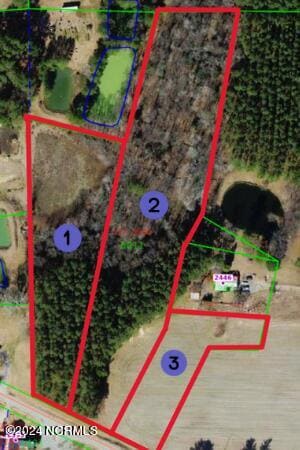
2590 Lassiter Rd Four Oaks, NC 27524
Elevation NeighborhoodEstimated payment $4,277/month
Highlights
- 3.28 Acre Lot
- 1 Fireplace
- Porch
- Main Floor Primary Bedroom
- No HOA
- Ceiling height of 9 feet or more
About This Home
Fleming Homes, one of the area's preeminent CUSTOM HOME design/builders presents this 3+/- Acre homesite perfect for your DREAM HOME and enough room to have a mini farm, workshop, or whatever your heart desires. It is COUNTRY LIVING with the convenience of great shops and restaurants nearby, as well as I40 and I95. You can bring your own plan or use one of our well mastered plans. Call the list agent for more information and to get started building your DREAM HOME. This is one of three lots that Fleming Homes will be building on at this location. (Adjacent 1.95 and 6.14 acre lots MLS #s 100461405 and 100461404)
Home Details
Home Type
- Single Family
Year Built
- Built in 2025
Lot Details
- 3.28 Acre Lot
- Property is zoned AR
Parking
- 3 Car Attached Garage
Home Design
- Brick Exterior Construction
- Brick Foundation
- Block Foundation
- Wood Frame Construction
- Shingle Roof
- Vinyl Siding
- Stick Built Home
Interior Spaces
- 2,600 Sq Ft Home
- 2-Story Property
- Ceiling height of 9 feet or more
- 1 Fireplace
- Combination Dining and Living Room
Bedrooms and Bathrooms
- 4 Bedrooms
- Primary Bedroom on Main
Outdoor Features
- Porch
Schools
- Four Oaks Elementary And Middle School
- West Johnston High School
Utilities
- Central Air
- Heat Pump System
- On Site Septic
- Septic Tank
Community Details
- No Home Owners Association
Listing and Financial Details
- Tax Lot 1
- Assessor Parcel Number 07g07036c
Map
Home Values in the Area
Average Home Value in this Area
Property History
| Date | Event | Price | Change | Sq Ft Price |
|---|---|---|---|---|
| 08/16/2024 08/16/24 | For Sale | $649,900 | -- | $250 / Sq Ft |
Similar Homes in Four Oaks, NC
Source: Hive MLS
MLS Number: 100461404
- 2590 Lassiter Rd Unit Lot 1
- 2568 Lassiter Rd
- 2568 Lassiter Rd Unit Lot 2
- 158 Citizens Ct Unit 32
- 116 Bristow Ct Unit 49
- 507 Olivia Crossing Ct Unit 20
- 316 Olivia Crossing Ct Unit 11
- 288 Olivia Crossing Ct Unit 10
- 346 Olivia Crossing Ct Unit 12
- 260 Olivia Crossing Ct Unit 9
- 49 Olivia Crossing Ct Unit 43
- 508 Olivia Crossing Ct Unit 17
- 91 Bristow Ct Unit Lot 52
- 86 Olivia Crossing Ct Unit 3
- 249 Spilona Way Unit 64
- 2560 Lassiter Rd Unit Lot 3
- 320 Lakewood Rd
- 326 Lakewood Rd
- 306 Lakewood Rd
- 296 Lakewood Rd
