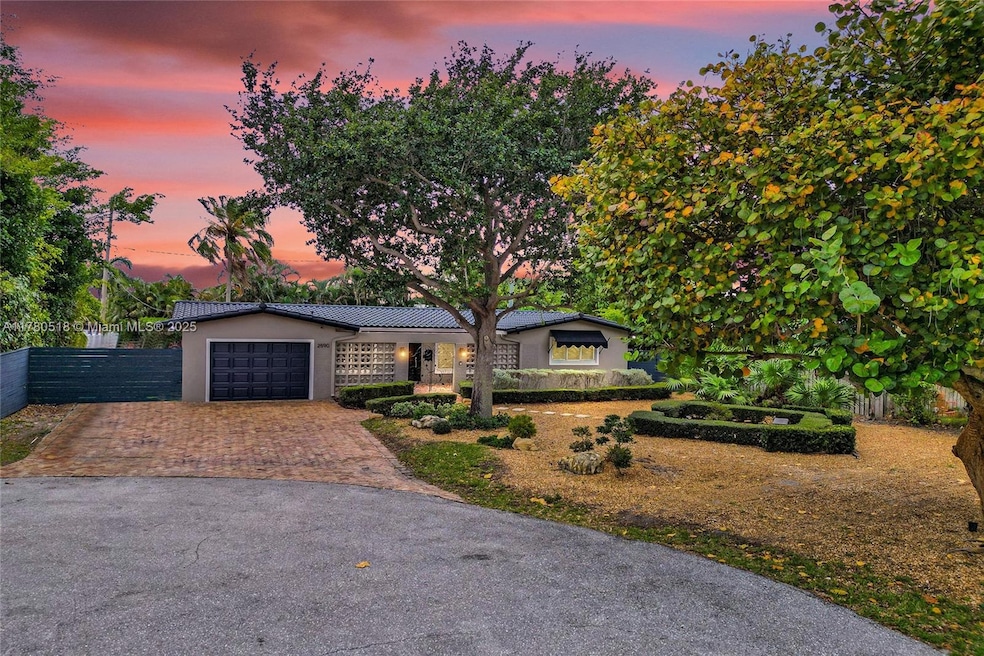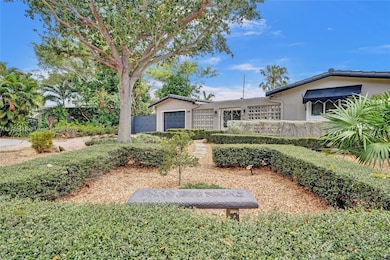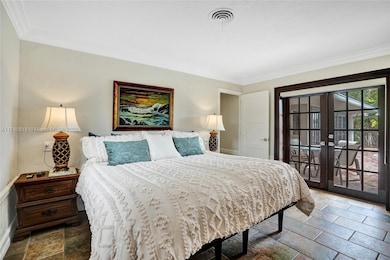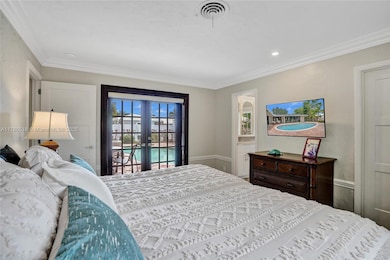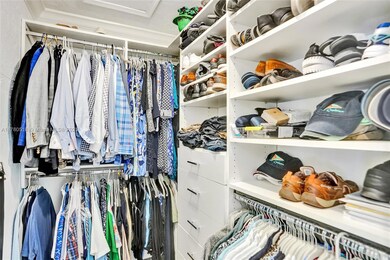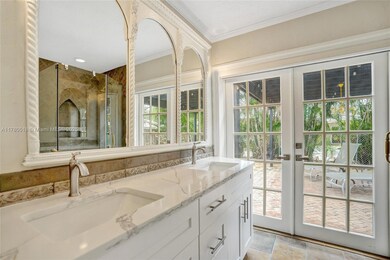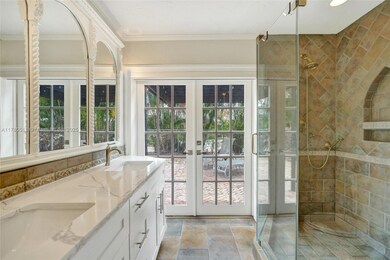
2590 NE 42nd St Fort Lauderdale, FL 33308
Coral Ridge Country Club Estates NeighborhoodEstimated payment $7,907/month
Highlights
- Heated Pool
- Ranch Style House
- Great Room
- Fort Lauderdale High School Rated A
- Garden View
- No HOA
About This Home
Nestled in a tranquil cul-de-sac within Coral Ridge Country Club Estates, this beautifully renovated home with 1,749 sf under air blends comfort and modern living on a 10,144 sf lot with mature trees. The open floor plan seamlessly connects living spaces, highlighted by a great room with a cozy fireplace and an Italian-inspired kitchen with a central island. French doors bathe the interior in light and lead to the outdoor oasis. The primary suite offers serene views and pool patio access. With 4 bedrooms, built-ins, impact windows, and newer systems, this home is a tremendous value. The sun-drenched outdoor space features Chicago brick, manicured gardens, a pergola, and heated pool. Located near Coral Ridge Country Club and Lauderdale-by-the-Sea, experience the best value in Coral Ridge!
Open House Schedule
-
Sunday, April 27, 20251:00 to 4:00 pm4/27/2025 1:00:00 PM +00:004/27/2025 4:00:00 PM +00:00Add to Calendar
Home Details
Home Type
- Single Family
Est. Annual Taxes
- $11,391
Year Built
- Built in 1965
Lot Details
- 10,144 Sq Ft Lot
- North Facing Home
- Fenced
- Property is zoned RS-8
Property Views
- Garden
- Pool
Home Design
- Ranch Style House
- Barrel Roof Shape
Interior Spaces
- 1,973 Sq Ft Home
- Built-In Features
- Fireplace
- Blinds
- French Doors
- Great Room
- Combination Dining and Living Room
- Tile Flooring
- High Impact Windows
Kitchen
- Built-In Oven
- Electric Range
- Microwave
- Dishwasher
- Cooking Island
- Disposal
Bedrooms and Bathrooms
- 4 Bedrooms
- Closet Cabinetry
- Walk-In Closet
- 2 Full Bathrooms
- Dual Sinks
- Shower Only
Laundry
- Laundry in Utility Room
- Dryer
- Washer
Parking
- Converted Garage
- Driveway
- Open Parking
Pool
- Heated Pool
- Outdoor Pool
Outdoor Features
- Patio
- Shed
Utilities
- Central Heating and Cooling System
- Electric Water Heater
Listing and Financial Details
- Assessor Parcel Number 494224140180
Community Details
Overview
- No Home Owners Association
- Gramercy Park Subdivision
Amenities
- Picnic Area
Recreation
- Tennis Courts
Map
Home Values in the Area
Average Home Value in this Area
Tax History
| Year | Tax Paid | Tax Assessment Tax Assessment Total Assessment is a certain percentage of the fair market value that is determined by local assessors to be the total taxable value of land and additions on the property. | Land | Improvement |
|---|---|---|---|---|
| 2025 | $11,391 | $916,100 | $243,460 | $672,640 |
| 2024 | $11,179 | $916,100 | $243,460 | $672,640 |
| 2023 | $11,179 | $602,220 | $0 | $0 |
| 2022 | $10,638 | $584,680 | $0 | $0 |
| 2021 | $10,332 | $567,660 | $0 | $0 |
| 2020 | $10,138 | $559,830 | $243,460 | $316,370 |
| 2019 | $10,879 | $609,570 | $0 | $0 |
| 2018 | $10,369 | $598,210 | $0 | $0 |
| 2017 | $10,284 | $583,950 | $0 | $0 |
| 2016 | $11,070 | $567,570 | $0 | $0 |
| 2015 | $3,670 | $216,390 | $0 | $0 |
| 2014 | $3,701 | $214,680 | $0 | $0 |
| 2013 | -- | $457,810 | $243,460 | $214,350 |
Property History
| Date | Event | Price | Change | Sq Ft Price |
|---|---|---|---|---|
| 04/25/2025 04/25/25 | Price Changed | $1,249,000 | -3.1% | $633 / Sq Ft |
| 04/11/2025 04/11/25 | For Sale | $1,289,000 | +39.4% | $653 / Sq Ft |
| 02/14/2025 02/14/25 | Sold | $925,000 | -7.5% | $529 / Sq Ft |
| 02/04/2025 02/04/25 | Pending | -- | -- | -- |
| 01/28/2025 01/28/25 | Price Changed | $999,999 | -9.0% | $571 / Sq Ft |
| 12/03/2024 12/03/24 | Price Changed | $1,099,000 | -8.3% | $628 / Sq Ft |
| 10/23/2024 10/23/24 | For Sale | $1,199,000 | +91.8% | $685 / Sq Ft |
| 04/14/2016 04/14/16 | Sold | $625,000 | -1.6% | $357 / Sq Ft |
| 03/15/2016 03/15/16 | Pending | -- | -- | -- |
| 11/18/2015 11/18/15 | For Sale | $635,000 | -- | $363 / Sq Ft |
Deed History
| Date | Type | Sale Price | Title Company |
|---|---|---|---|
| Warranty Deed | $925,000 | None Listed On Document | |
| Warranty Deed | $625,000 | Attorney | |
| Warranty Deed | $160,900 | -- |
Mortgage History
| Date | Status | Loan Amount | Loan Type |
|---|---|---|---|
| Previous Owner | $392,000 | New Conventional | |
| Previous Owner | $75,000 | Credit Line Revolving | |
| Previous Owner | $325,000 | New Conventional | |
| Previous Owner | $300,000 | Fannie Mae Freddie Mac | |
| Previous Owner | $190,000 | Unknown | |
| Previous Owner | $175,000 | New Conventional |
Similar Homes in the area
Source: MIAMI REALTORS® MLS
MLS Number: A11780518
APN: 49-42-24-14-0180
- 2590 NE 41st Ct
- 4421 NE 25th Ave
- 2600 NE 40th St
- 3010 NE 43rd St
- 3020 NE 42nd St
- 4030 Bayview Dr
- 3061 NE 43rd St
- 3061 NE 42nd St
- 3030 NE 45th St
- 4041 Country Club Ln
- 3080 NE 43rd St
- 4357 NE 22nd Ave
- 4621 NE 25th Ave
- 3061 NE 44th St
- 4710 NE 27th Ave
- 3070 NE 40th Ct
- 3917 Country Club Ln
- 4516 NE 22nd Rd
- 4500 NE 21st Ln
- 4731 NE 29th Ave
