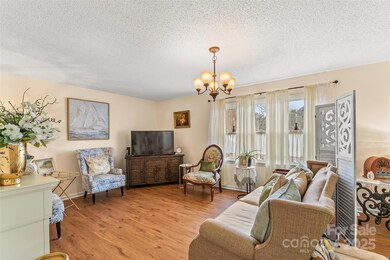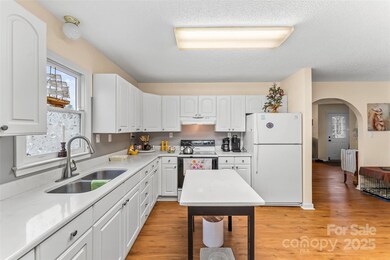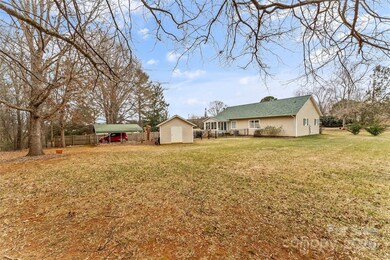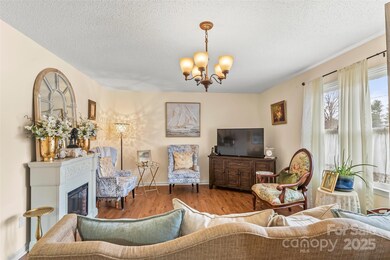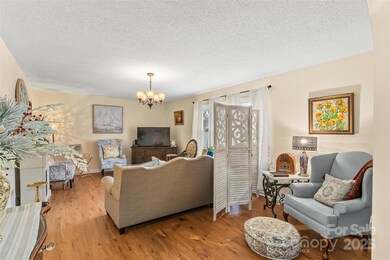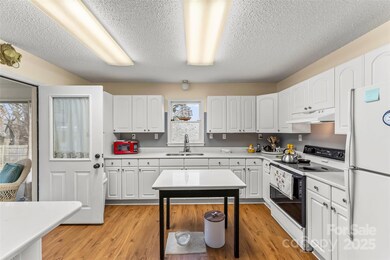
2590 Pierson St Newton, NC 28658
Highlights
- Ranch Style House
- Front Porch
- Laundry Room
- Jacobs Fork Middle School Rated A-
- Walk-In Closet
- Tile Flooring
About This Home
As of March 2025Charming, one level & IMMACULATE! Fresh paint, new flooring, great curb appeal & a wonderful location close to Newton, Mtn View, I-40 & NC-10 make this home a CAN'T MISS! This beautiful 2BR/2BA home offers a custom built heated & cooled sunroom, beautiful hardwoods, spacious driveway, nearly half an acre of land & a partially fenced backyard! Living room features beautiful windows, offering plenty of sunlight! The spacious kitchen has been updated w/ new countertops, has ample prep space, a kitchen island, & bar seating. The eat-in area off the kitchen is perfect for entertaining. Primary bedroom is oversized w/ a custom walk-in closet & the full primary bath offers double sinks, an oversized shower & new countertops. The second bedroom offers plenty of space & features an attached full bath w/ new countertops. Laundry room on main. The heated and cooled sunroom is off the kitchen and overlooks the large backyard & mature trees! Blackburn and Fred T. Foard school district.
Last Agent to Sell the Property
Jay Brown, Realtors Brokerage Email: jay@jaybrownrealtors.com License #272709
Home Details
Home Type
- Single Family
Est. Annual Taxes
- $520
Year Built
- Built in 1995
Lot Details
- Fenced
- Level Lot
- Property is zoned R-20
Home Design
- Ranch Style House
- Brick Exterior Construction
- Wood Siding
- Vinyl Siding
Interior Spaces
- 1,496 Sq Ft Home
- Ceiling Fan
- Crawl Space
- Electric Range
- Laundry Room
Flooring
- Tile
- Vinyl
Bedrooms and Bathrooms
- 2 Main Level Bedrooms
- Walk-In Closet
- 2 Full Bathrooms
Parking
- Detached Carport Space
- Driveway
Outdoor Features
- Front Porch
Schools
- Blackburn Elementary School
- Jacobs Fork Middle School
- Fred T. Foard High School
Utilities
- Central Air
- Heat Pump System
- Electric Water Heater
- Septic Tank
Community Details
- Triangle Acres Subdivision
Listing and Financial Details
- Assessor Parcel Number 3608029704840000
Map
Home Values in the Area
Average Home Value in this Area
Property History
| Date | Event | Price | Change | Sq Ft Price |
|---|---|---|---|---|
| 03/10/2025 03/10/25 | Sold | $274,000 | -1.8% | $183 / Sq Ft |
| 02/04/2025 02/04/25 | Pending | -- | -- | -- |
| 01/27/2025 01/27/25 | For Sale | $279,000 | +80.1% | $186 / Sq Ft |
| 09/04/2019 09/04/19 | Sold | $154,900 | -3.1% | $110 / Sq Ft |
| 08/20/2019 08/20/19 | Pending | -- | -- | -- |
| 07/26/2019 07/26/19 | For Sale | $159,900 | -- | $113 / Sq Ft |
Tax History
| Year | Tax Paid | Tax Assessment Tax Assessment Total Assessment is a certain percentage of the fair market value that is determined by local assessors to be the total taxable value of land and additions on the property. | Land | Improvement |
|---|---|---|---|---|
| 2024 | $520 | $226,000 | $10,100 | $215,900 |
| 2023 | $1,015 | $139,000 | $10,100 | $128,900 |
| 2022 | $906 | $139,000 | $10,100 | $128,900 |
| 2021 | $885 | $139,000 | $10,100 | $128,900 |
| 2020 | $885 | $139,000 | $10,100 | $128,900 |
| 2019 | $885 | $139,000 | $0 | $0 |
| 2018 | $385 | $119,400 | $9,800 | $109,600 |
| 2017 | $385 | $0 | $0 | $0 |
| 2016 | $385 | $0 | $0 | $0 |
| 2015 | $1,255 | $119,430 | $9,800 | $109,630 |
| 2014 | $331 | $110,300 | $10,300 | $100,000 |
Mortgage History
| Date | Status | Loan Amount | Loan Type |
|---|---|---|---|
| Open | $274,000 | VA | |
| Closed | $274,000 | VA | |
| Previous Owner | $75,000 | Unknown |
Deed History
| Date | Type | Sale Price | Title Company |
|---|---|---|---|
| Warranty Deed | $274,000 | None Listed On Document | |
| Warranty Deed | $274,000 | None Listed On Document | |
| Warranty Deed | $155,000 | None Available | |
| Deed | $6,500 | -- |
Similar Homes in Newton, NC
Source: Canopy MLS (Canopy Realtor® Association)
MLS Number: 4215082
APN: 3608029704840000
- 4115 Conley St
- 1 ACRE Jacobs Fork None
- 36 Acres W Nc 10 Hwy
- 4850 Whitener Rd
- 4149 River Run Cir
- 4175 River Run Cir
- 4176 River Run Cir
- 3622 W North Carolina 10 Hwy
- 3340 Wrenwood Dr
- 3880 Scronce Rd
- 1285 Riverview Dr
- 3772 Sandy Ford Rd
- 1263 Waterford Dr
- 4100 Rainbow Hills Dr
- 3196 Stonesthrow Dr Unit 22
- 5841 Hickory Lincolnton Hwy
- 5847 Hickory Lincolnton Hwy
- 5853 Hickory Lincolnton Hwy
- 5256 Hickory Lincolnton Hwy
- 1158 Waterford Dr

