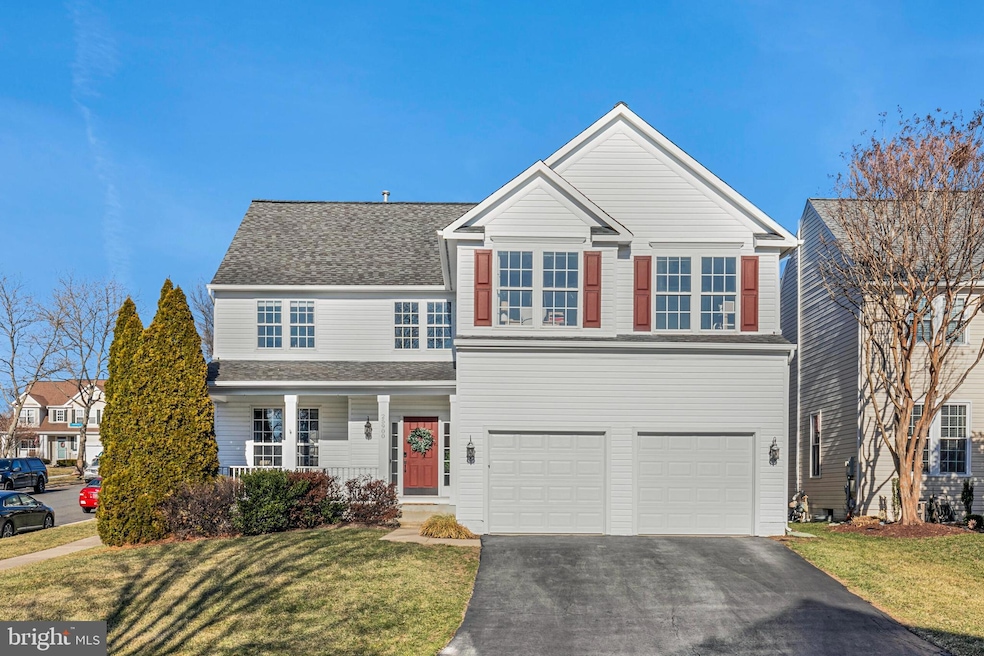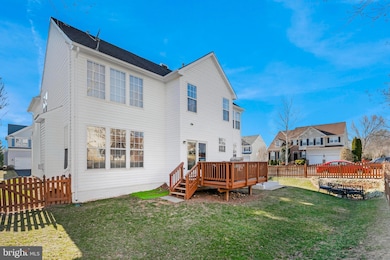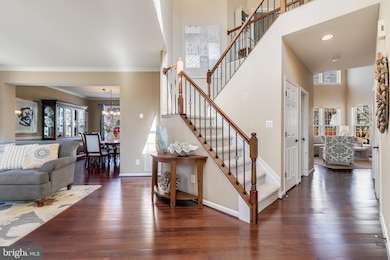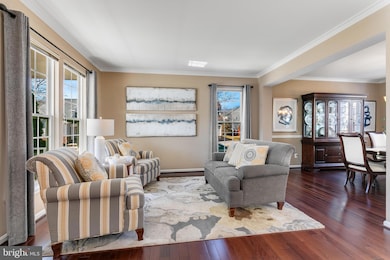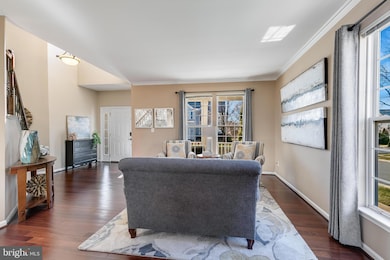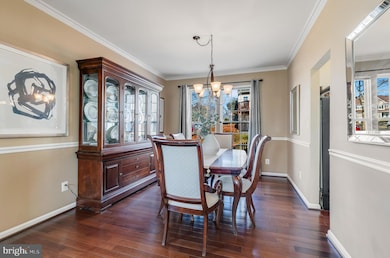
25900 Rickmansworth Ln Chantilly, VA 20152
Estimated payment $6,033/month
Highlights
- Pier or Dock
- Open Floorplan
- Community Lake
- Little River Elementary School Rated A
- Colonial Architecture
- Deck
About This Home
Welcome to this exceptional home in the heart of South Riding, perfectly positioned on a corner lot with a private drive! Thoughtfully designed and beautifully updated, this residence offers an ideal blend of elegance, functionality, and modern comfort.
Step inside to a grand two-story foyer that sets the tone for the spacious and light-filled interior. Hardwood floors flow throughout the main level, leading to a bright living room and formal dining room, both accented with elegant crown molding. A private home office provides the perfect space for remote work or study. At the heart of the home, the stunning kitchen features sleek granite countertops, a stylish backsplash, stainless steel appliances, a center island, and a breakfast room. Seamlessly connected, the two-story family room is bathed in natural light from a dramatic wall of windows and warmed by a cozy gas fireplace. Just beyond, the deck and fenced backyard offer a private retreat—ideal for entertaining, morning coffee, or relaxing by the firepit.
Upstairs, the primary suite is a luxurious escape with a spacious sitting area, two walk-in closets, and an updated spa-inspired bath. Thoughtfully designed, the en-suite features dual vanities, a soaking tub, a water closet with a bidet, and a walk-in shower with temperature controls you can adjust from your phone. Three additional light-filled bedrooms share a beautifully appointed full bath, while the convenient upper-level laundry room makes daily routines effortless.
The fully finished lower level expands the home’s versatility, featuring a large recreation room, an additional bedroom, a den, and a full bath—perfect for guests, an in-law suite, or a private retreat. Ample storage space ensures everything has its place, and walk-up stairs provide easy access to the backyard. The attached garage is equipped with an EV charger, offering added convenience for electric vehicle owners.
Enjoy all the benefits of South Riding living with top-tier amenities, including scenic walking paths, multiple pools, playgrounds, tennis courts, sports courts/fields, a dog park, and community events. Conveniently located near shopping, dining, Dulles South Rec Center, sports fields, and Paul VI High School, this home also offers easy access to major commuter routes, Dulles Airport, and the Dulles Toll Road.
A perfect balance of style, comfort, and convenience—this is THE home you’ve been waiting for!
Home Details
Home Type
- Single Family
Est. Annual Taxes
- $7,576
Year Built
- Built in 1998
Lot Details
- 7,841 Sq Ft Lot
- Southwest Facing Home
- Back Yard Fenced
- Corner Lot
- Property is zoned PDH4
HOA Fees
- $110 Monthly HOA Fees
Parking
- 2 Car Attached Garage
- Front Facing Garage
- Garage Door Opener
- Driveway
Home Design
- Colonial Architecture
- Slab Foundation
- Composition Roof
- Vinyl Siding
Interior Spaces
- Property has 3 Levels
- Open Floorplan
- Chair Railings
- Crown Molding
- Vaulted Ceiling
- Ceiling Fan
- Recessed Lighting
- Fireplace Mantel
- Gas Fireplace
- Double Pane Windows
- Window Treatments
- Sliding Doors
- Entrance Foyer
- Family Room Off Kitchen
- Sitting Room
- Living Room
- Formal Dining Room
- Den
- Recreation Room
- Storage Room
- Attic
Kitchen
- Breakfast Room
- Eat-In Kitchen
- Electric Oven or Range
- Built-In Microwave
- Ice Maker
- Dishwasher
- Stainless Steel Appliances
- Kitchen Island
- Upgraded Countertops
- Disposal
Flooring
- Wood
- Carpet
- Ceramic Tile
Bedrooms and Bathrooms
- En-Suite Primary Bedroom
- En-Suite Bathroom
- Walk-In Closet
- Soaking Tub
- Walk-in Shower
Laundry
- Laundry Room
- Laundry on upper level
- Dryer
- Washer
Finished Basement
- Heated Basement
- Basement Fills Entire Space Under The House
- Walk-Up Access
- Interior and Exterior Basement Entry
- Sump Pump
Outdoor Features
- Deck
- Porch
Location
- Suburban Location
Schools
- Little River Elementary School
- J. Michael Lunsford Middle School
- Freedom High School
Utilities
- Forced Air Heating and Cooling System
- Humidifier
- Vented Exhaust Fan
- Underground Utilities
- Natural Gas Water Heater
Listing and Financial Details
- Tax Lot 25
- Assessor Parcel Number 129193295000
Community Details
Overview
- Association fees include management, pool(s), reserve funds, snow removal, trash, road maintenance, cable TV
- South Riding Proprietary HOA
- Built by Engle
- South Riding Subdivision, Nottingham Floorplan
- Community Lake
Amenities
- Picnic Area
- Common Area
- Community Center
- Meeting Room
Recreation
- Pier or Dock
- Golf Course Membership Available
- Tennis Courts
- Soccer Field
- Community Basketball Court
- Community Playground
- Community Pool
- Dog Park
- Jogging Path
- Bike Trail
Map
Home Values in the Area
Average Home Value in this Area
Tax History
| Year | Tax Paid | Tax Assessment Tax Assessment Total Assessment is a certain percentage of the fair market value that is determined by local assessors to be the total taxable value of land and additions on the property. | Land | Improvement |
|---|---|---|---|---|
| 2024 | $7,576 | $875,870 | $297,900 | $577,970 |
| 2023 | $7,090 | $810,280 | $272,900 | $537,380 |
| 2022 | $6,894 | $774,590 | $242,900 | $531,690 |
| 2021 | $6,599 | $673,410 | $212,900 | $460,510 |
| 2020 | $6,391 | $617,510 | $197,900 | $419,610 |
| 2019 | $6,367 | $609,310 | $197,900 | $411,410 |
| 2018 | $6,517 | $600,690 | $177,900 | $422,790 |
| 2017 | $6,205 | $551,550 | $177,900 | $373,650 |
| 2016 | $6,368 | $556,160 | $0 | $0 |
| 2015 | $6,424 | $388,090 | $0 | $388,090 |
| 2014 | $6,472 | $382,450 | $0 | $382,450 |
Property History
| Date | Event | Price | Change | Sq Ft Price |
|---|---|---|---|---|
| 03/10/2025 03/10/25 | Pending | -- | -- | -- |
| 03/07/2025 03/07/25 | For Sale | $949,990 | -- | $267 / Sq Ft |
Deed History
| Date | Type | Sale Price | Title Company |
|---|---|---|---|
| Deed | $253,500 | -- | |
| Deed | $250,000 | -- |
Mortgage History
| Date | Status | Loan Amount | Loan Type |
|---|---|---|---|
| Open | $383,000 | Stand Alone Refi Refinance Of Original Loan | |
| Closed | $417,000 | Stand Alone Refi Refinance Of Original Loan | |
| Closed | $32,150 | Credit Line Revolving | |
| Closed | $417,000 | New Conventional | |
| Closed | $395,256 | New Conventional | |
| Closed | $400,000 | New Conventional | |
| Closed | $239,800 | No Value Available | |
| Previous Owner | $200,000 | New Conventional |
Similar Homes in Chantilly, VA
Source: Bright MLS
MLS Number: VALO2089522
APN: 129-19-3295
- 26004 Talamore Dr
- 25782 Mayville Ct
- 43453 Parish St
- 43453 Bettys Farm Dr
- 25643 Not Forgotten Terrace
- 26071 Nimbleton Square
- 43528 Laidlow St
- 43185 Quilting Ln
- 43613 Casters Pond Ct
- 43081 Edgewater St
- 26149 Sealock Ln
- 26190 Ocala Cir
- 25837 Mews Terrace
- 26215 Ocala Cir
- 43595 Aldie Mill Ct
- 25539 Taylor Crescent Dr
- 4628 Fairfax Manor Ct
- 4621 Fairfax Manor Ct
- 25670 S Village Dr
- 43871 Thomas Bridges Ct
