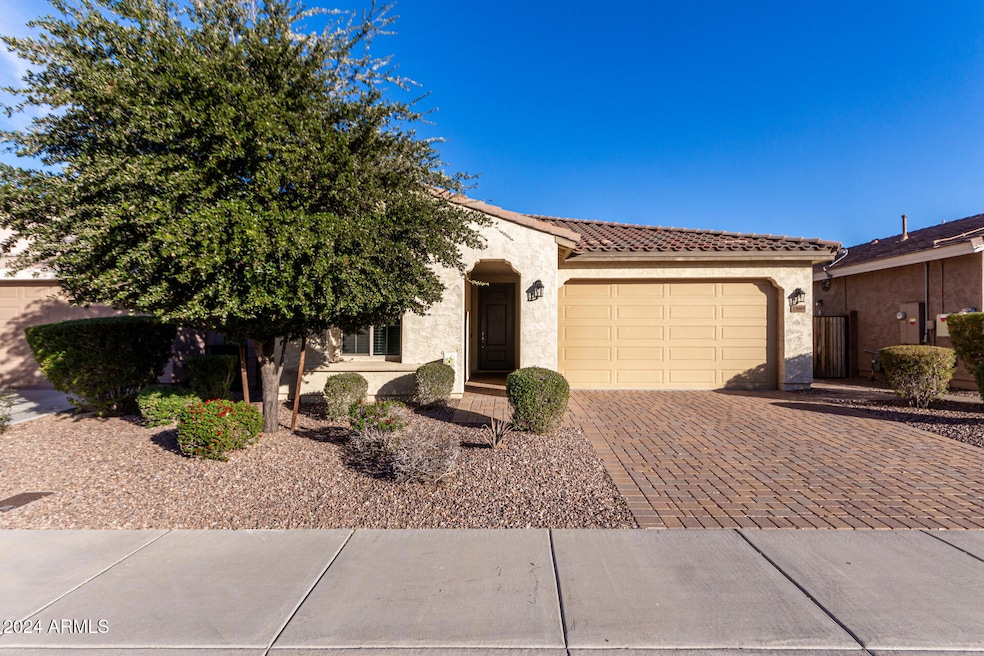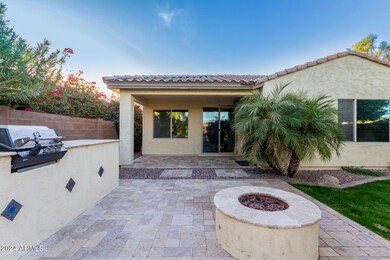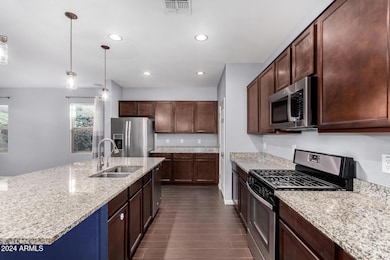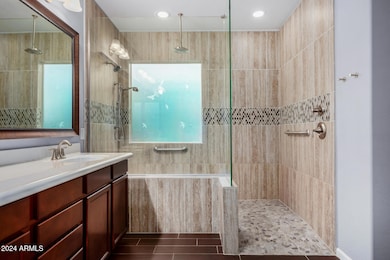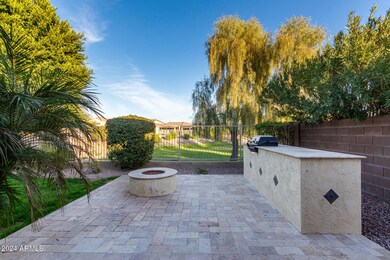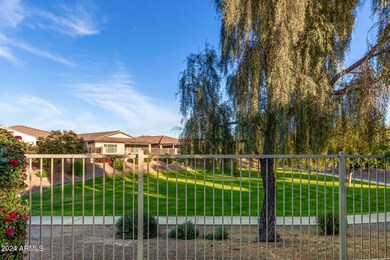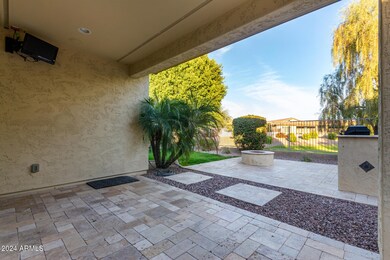
25905 N 122nd Ln Peoria, AZ 85383
Highlights
- Spanish Architecture
- Granite Countertops
- 2 Car Direct Access Garage
- Lake Pleasant Elementary School Rated A-
- Covered patio or porch
- Fireplace
About This Home
As of March 2025Don't miss this Immaculate,Move-in ready,Single-story home.It features 3 bedrooms plus den & 3 bathrooms!Spacious floorplan with large great room with modern ''wood look'' porcelain tile floors & built-in surround sound speakers,Upgraded kitchen,espresso cabinets,granite counters,large island with room for seating,stainless steel appliances (gas stove) & walk-in pantry.Casual dining room right off the kitchen!Master suite has walk-in closet,bath with double sinks but the BEST is a huge custom super shower w/ seating bench This Backyard is set for entertaining guests with a large covered patio with surround sound speakers,built-in BBQ island,built-in gas firepit,lush green grass and view fencing with no neighbors behind!Home has solar panels to help you keep your electric bills super low year-round,Beautiful paver driveway,8ft garage door for those higher profile vehicles.Water heater replaced in 2022
Home Details
Home Type
- Single Family
Est. Annual Taxes
- $1,943
Year Built
- Built in 2013
Lot Details
- 4,950 Sq Ft Lot
- Desert faces the front of the property
- Wrought Iron Fence
- Block Wall Fence
- Front and Back Yard Sprinklers
- Sprinklers on Timer
- Grass Covered Lot
HOA Fees
- $75 Monthly HOA Fees
Parking
- 2 Car Direct Access Garage
- Garage Door Opener
Home Design
- Spanish Architecture
- Wood Frame Construction
- Tile Roof
- Stucco
Interior Spaces
- 1,888 Sq Ft Home
- 1-Story Property
- Ceiling height of 9 feet or more
- Ceiling Fan
- Fireplace
- Double Pane Windows
- Low Emissivity Windows
- Washer and Dryer Hookup
Kitchen
- Breakfast Bar
- Built-In Microwave
- Granite Countertops
Flooring
- Carpet
- Tile
Bedrooms and Bathrooms
- 3 Bedrooms
- 3 Bathrooms
- Dual Vanity Sinks in Primary Bathroom
Accessible Home Design
- Roll-in Shower
- Grab Bar In Bathroom
- No Interior Steps
Outdoor Features
- Covered patio or porch
- Fire Pit
- Built-In Barbecue
Schools
- Lake Pleasant Elementary
- Liberty High School
Utilities
- Refrigerated Cooling System
- Heating System Uses Natural Gas
- High Speed Internet
- Cable TV Available
Listing and Financial Details
- Tax Lot 241
- Assessor Parcel Number 503-66-560
Community Details
Overview
- Association fees include ground maintenance
- City Prop Mgmt Association, Phone Number (602) 437-4777
- Built by Standard Pacific
- Coldwater Ranch Unit 1 & 2 Subdivision
Recreation
- Community Playground
- Bike Trail
Map
Home Values in the Area
Average Home Value in this Area
Property History
| Date | Event | Price | Change | Sq Ft Price |
|---|---|---|---|---|
| 03/05/2025 03/05/25 | Sold | $480,000 | -2.0% | $254 / Sq Ft |
| 12/14/2024 12/14/24 | For Sale | $490,000 | +71.6% | $260 / Sq Ft |
| 11/16/2017 11/16/17 | Sold | $285,600 | +0.2% | $151 / Sq Ft |
| 10/13/2017 10/13/17 | Pending | -- | -- | -- |
| 10/06/2017 10/06/17 | Price Changed | $285,000 | -0.9% | $151 / Sq Ft |
| 09/25/2017 09/25/17 | For Sale | $287,500 | -- | $152 / Sq Ft |
Tax History
| Year | Tax Paid | Tax Assessment Tax Assessment Total Assessment is a certain percentage of the fair market value that is determined by local assessors to be the total taxable value of land and additions on the property. | Land | Improvement |
|---|---|---|---|---|
| 2025 | $1,943 | $19,968 | -- | -- |
| 2024 | $1,882 | $19,017 | -- | -- |
| 2023 | $1,882 | $34,250 | $6,850 | $27,400 |
| 2022 | $1,811 | $26,070 | $5,210 | $20,860 |
| 2021 | $1,891 | $24,620 | $4,920 | $19,700 |
| 2020 | $1,892 | $22,670 | $4,530 | $18,140 |
| 2019 | $1,838 | $21,180 | $4,230 | $16,950 |
| 2018 | $1,772 | $20,260 | $4,050 | $16,210 |
| 2017 | $1,832 | $18,910 | $3,780 | $15,130 |
| 2016 | $1,831 | $18,830 | $3,760 | $15,070 |
| 2015 | $1,721 | $15,920 | $3,180 | $12,740 |
Mortgage History
| Date | Status | Loan Amount | Loan Type |
|---|---|---|---|
| Open | $405,000 | New Conventional | |
| Previous Owner | $242,750 | New Conventional | |
| Previous Owner | $179,307 | New Conventional |
Deed History
| Date | Type | Sale Price | Title Company |
|---|---|---|---|
| Warranty Deed | $480,000 | Magnus Title Agency | |
| Warranty Deed | $285,600 | Dhi Title Agency | |
| Special Warranty Deed | $229,307 | Dhi Title Agency |
Similar Homes in Peoria, AZ
Source: Arizona Regional Multiple Listing Service (ARMLS)
MLS Number: 6794613
APN: 503-66-560
- 12246 W Paso Trail
- 25823 N 122nd Ln
- 12149 W Desert Moon Way
- 12227 W Prickly Pear Trail
- 12114 W Desert Moon Way
- 26242 N 122nd Ln
- 12038 W Briles Rd
- 11918 W Yearling Ct
- 12385 W Bajada Rd
- 12446 W Bajada Rd
- 12572 W Jasmine Trail
- 12335 W Rosewood Ln
- 26723 N 127th Dr
- 12519 W Bajada Rd
- 26735 N 127th Dr
- 12364 W Rosewood Ln
- 26747 N 127th Dr
- 12629 W Bajada Rd
- 12750 W Jasmine Trail
- 26724 N 128th Dr
