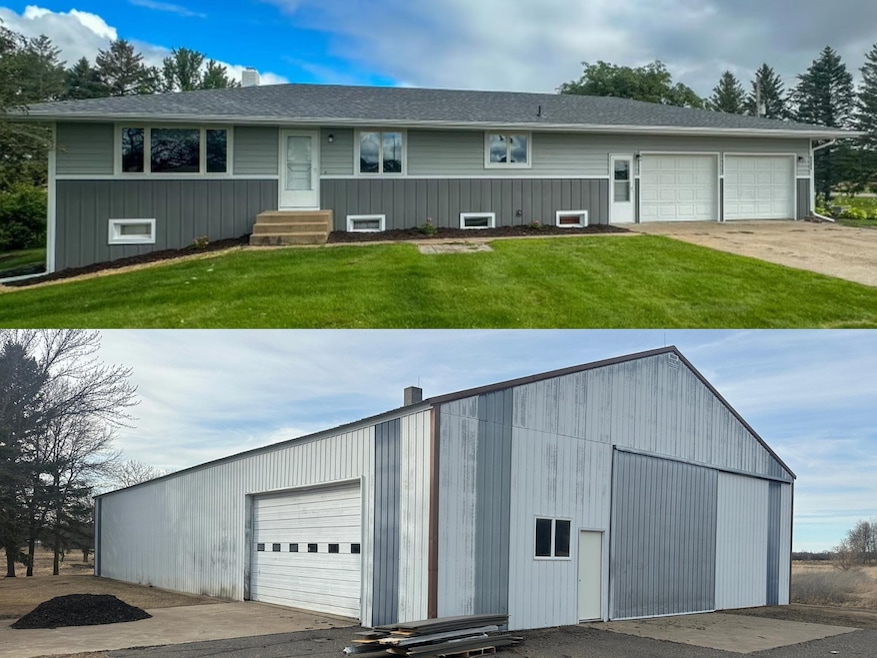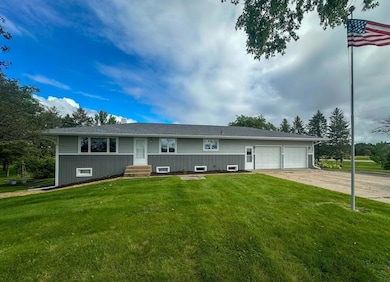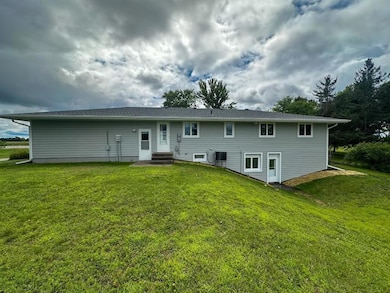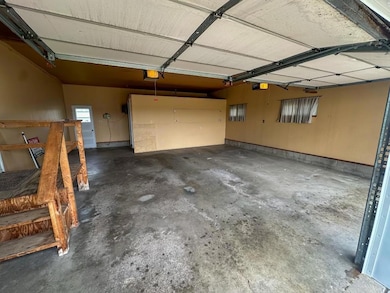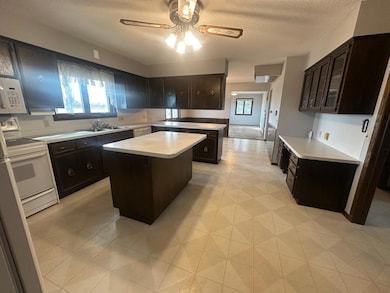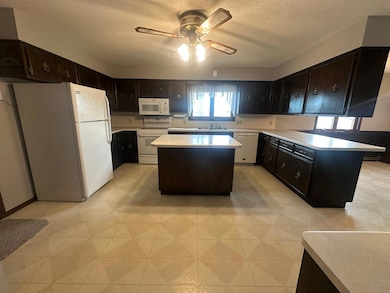
2593 6th St S Sartell, MN 56377
Estimated payment $2,920/month
Highlights
- 58,806 Sq Ft lot
- Corner Lot
- Living Room
- Oak Ridge Elementary School Rated A
- 2 Car Attached Garage
- 1-Story Property
About This Home
This beautifully updated home offers a perfect blend of modern upgrades and timeless charm. Featuringbrand-new steel siding, fresh landscaping, and stylish new exterior lighting, this property shines with curb appeal. Nestled on a picturesque corner lot with large, mature trees, the home provides a peaceful and inviting setting.Inside, you'll find spacious, open-concept living areas designed for comfort and entertaining. Recentupdates include new carpet in the main bedroom, re-stretched carpet throughout the main level, andfreshly painted walls on the main floor, creating a refreshed and move-in-ready space. The property also includes a large attached 2-stall garage, offering convenience, protection for vehicles, and additional storage.The standout feature of this property is the nearly 5,000 sq. ft. shed. This shed provides endlesspossibilities and ample space—whether for storage, a workshop, or hobby space.Please note: The lots for the house and the shed are currently in the process of being combined, with theplat still being recorded as of 3/13/25.
Home Details
Home Type
- Single Family
Year Built
- Built in 1976
Lot Details
- 1.35 Acre Lot
- Lot Dimensions are 248x232x261x234
- Corner Lot
HOA Fees
- $29 Monthly HOA Fees
Parking
- 2 Car Attached Garage
Interior Spaces
- 1-Story Property
- Family Room
- Living Room
- Combination Kitchen and Dining Room
Kitchen
- Cooktop
- Microwave
- Dishwasher
Bedrooms and Bathrooms
- 4 Bedrooms
Laundry
- Dryer
- Washer
Finished Basement
- Walk-Out Basement
- Basement Storage
Utilities
- Baseboard Heating
- Well
Community Details
- Five Points Holdings, Llc Association, Phone Number (320) 230-1500
Listing and Financial Details
- Assessor Parcel Number 92565690237
Map
Home Values in the Area
Average Home Value in this Area
Property History
| Date | Event | Price | Change | Sq Ft Price |
|---|---|---|---|---|
| 04/23/2025 04/23/25 | Price Changed | $439,900 | -2.2% | $165 / Sq Ft |
| 03/13/2025 03/13/25 | For Sale | $449,900 | -- | $169 / Sq Ft |
Similar Homes in Sartell, MN
Source: NorthstarMLS
MLS Number: 6685056
APN: 92-56569-0203
- 513 Northern Meadows Ln
- 524 Northern Meadows Ln
- 516 Northern Meadows Ln
- 512 Northern Meadows Ln
- 1089 20th Ave S
- 1309 20th Ave S
- 1305 20th Ave S
- XXXX 20th Ave S
- TBD 20th Ave S
- 2011 Sandstone Loop N
- 2100 Lindas Ct
- 2003 Sandstone Loop N
- 2051 Sandstone Loop N
- 2000 Sandstone Loop N
- 6XX 19th Ave S
- 1410 Lavender Ave S
- 230 Kings Way
- 1932 Sandstone Loop S
- 2163 3rd St N
- 1721 Boulder Dr
