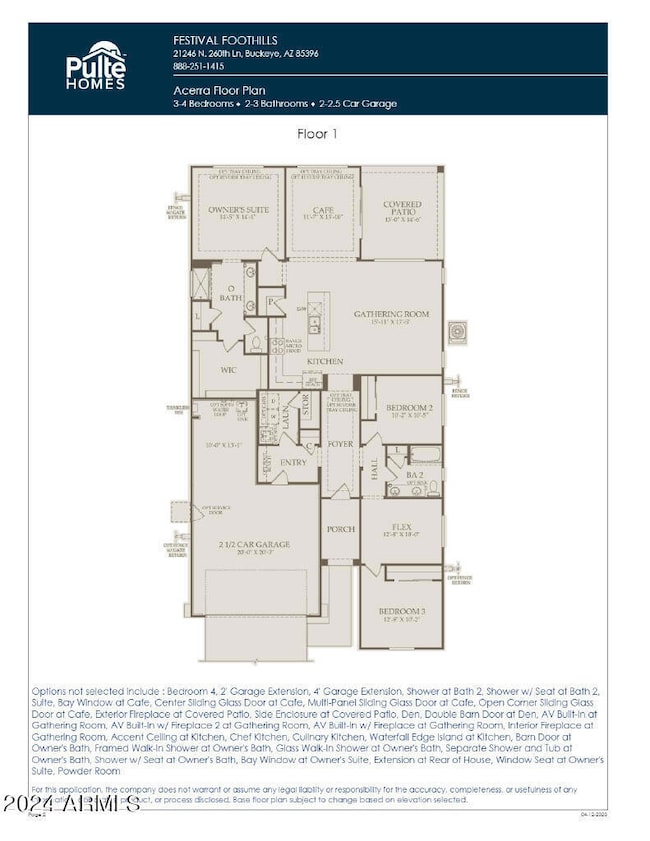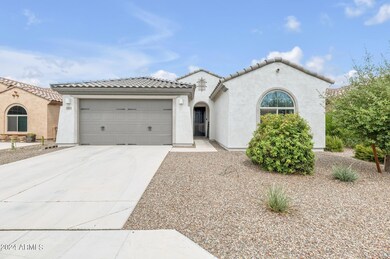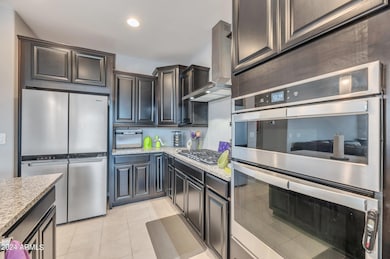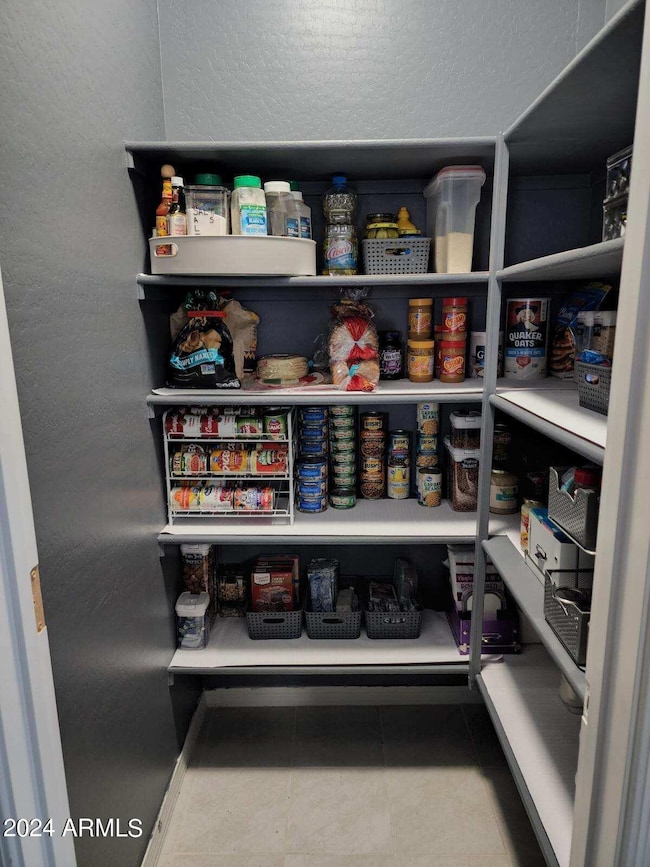
25934 W Deer Valley Rd Buckeye, AZ 85396
Sun City Festival NeighborhoodHighlights
- Granite Countertops
- Dual Vanity Sinks in Primary Bathroom
- Breakfast Bar
- Double Pane Windows
- Cooling Available
- Tankless Water Heater
About This Home
As of March 2025Built in 2020!!! 2 1/2 car garage, Be sure to check out this floorplan—it's one of the best I've seen for a house this size. Why? Great question! It offers three bedrooms, with the second bedroom featuring an attached FLEX room. This versatile space could serve as a kids' TV room, a private living area for guests, or whatever else you can imagine. The storage in this home is impressive, too. The extended depth 2 ½-car garage can easily fit a pickup truck with a six-inch lift. There's also a bonus room when you enter from the garage and a huge pantry in the laundry room. Inside the garage, there's an additional room for even more storage.
The upgraded chef's kitchen is a highlight, featuring granite counters, staggered espresso cabinets, a custom vent hood, and a gas cooktop. You'll also find a walk-in pantry and a large kitchen island. The backyard is beautifully designed with synthetic grass, cozy seating areas, and a firepit. It even has a mature lemon and orange tree. With 9-foot flat ceilings, cellulose insulation, and energy-efficient windows, this home is as practical as it is stylish.
For the outdoor adventure person, there are numerous SXS, ATV, biking and hiking trails surrounding the community.
Discount green fees at the Sun City Festival community and access to the on-site restaurant.
Last Agent to Sell the Property
Brokers Hub Realty, LLC Brokerage Phone: 602-743-2243 License #BR540755000
Home Details
Home Type
- Single Family
Est. Annual Taxes
- $1,913
Year Built
- Built in 2020
Lot Details
- 6,625 Sq Ft Lot
- Desert faces the front of the property
- Block Wall Fence
- Artificial Turf
- Sprinklers on Timer
HOA Fees
- $105 Monthly HOA Fees
Parking
- 2.5 Car Garage
Home Design
- Wood Frame Construction
- Cellulose Insulation
- Tile Roof
- Concrete Roof
- Stucco
Interior Spaces
- 2,007 Sq Ft Home
- 1-Story Property
- Ceiling height of 9 feet or more
- Ceiling Fan
- Double Pane Windows
- Low Emissivity Windows
- Tinted Windows
- Washer and Dryer Hookup
Kitchen
- Breakfast Bar
- Gas Cooktop
- Built-In Microwave
- Kitchen Island
- Granite Countertops
Flooring
- Floors Updated in 2024
- Laminate
- Tile
Bedrooms and Bathrooms
- 3 Bedrooms
- 2 Bathrooms
- Dual Vanity Sinks in Primary Bathroom
Schools
- Festival Foothills Elementary School
- Wickenburg High School
Utilities
- Cooling Available
- Heating System Uses Natural Gas
- Tankless Water Heater
- High Speed Internet
- Cable TV Available
Additional Features
- No Interior Steps
- Mechanical Fresh Air
Community Details
- Association fees include ground maintenance
- Festival Foothills Association, Phone Number (602) 957-9191
- Built by Pulte Home Corporation
- Festival Foothills Unit 29 Subdivision
- FHA/VA Approved Complex
Listing and Financial Details
- Tax Lot 76
- Assessor Parcel Number 510-12-375
Map
Home Values in the Area
Average Home Value in this Area
Property History
| Date | Event | Price | Change | Sq Ft Price |
|---|---|---|---|---|
| 03/14/2025 03/14/25 | Sold | $390,000 | +0.3% | $194 / Sq Ft |
| 02/09/2025 02/09/25 | Pending | -- | -- | -- |
| 01/30/2025 01/30/25 | Price Changed | $389,000 | -0.3% | $194 / Sq Ft |
| 01/06/2025 01/06/25 | Price Changed | $390,000 | -1.3% | $194 / Sq Ft |
| 12/06/2024 12/06/24 | Price Changed | $395,000 | 0.0% | $197 / Sq Ft |
| 12/06/2024 12/06/24 | For Sale | $395,000 | +2.6% | $197 / Sq Ft |
| 11/17/2024 11/17/24 | Pending | -- | -- | -- |
| 11/12/2024 11/12/24 | Price Changed | $385,000 | -2.3% | $192 / Sq Ft |
| 09/27/2024 09/27/24 | Price Changed | $394,000 | -1.3% | $196 / Sq Ft |
| 08/23/2024 08/23/24 | For Sale | $399,000 | +41.8% | $199 / Sq Ft |
| 11/16/2020 11/16/20 | Sold | $281,471 | 0.0% | $140 / Sq Ft |
| 07/05/2020 07/05/20 | Pending | -- | -- | -- |
| 07/01/2020 07/01/20 | For Sale | $281,471 | -- | $140 / Sq Ft |
Tax History
| Year | Tax Paid | Tax Assessment Tax Assessment Total Assessment is a certain percentage of the fair market value that is determined by local assessors to be the total taxable value of land and additions on the property. | Land | Improvement |
|---|---|---|---|---|
| 2025 | $1,958 | $17,043 | -- | -- |
| 2024 | $1,913 | $16,231 | -- | -- |
| 2023 | $1,913 | $25,870 | $5,170 | $20,700 |
| 2022 | $1,886 | $21,650 | $4,330 | $17,320 |
| 2021 | $1,538 | $17,350 | $3,470 | $13,880 |
| 2020 | $402 | $2,175 | $2,175 | $0 |
Mortgage History
| Date | Status | Loan Amount | Loan Type |
|---|---|---|---|
| Open | $398,385 | VA | |
| Previous Owner | $360,195 | FHA | |
| Previous Owner | $276,221 | FHA |
Deed History
| Date | Type | Sale Price | Title Company |
|---|---|---|---|
| Warranty Deed | $390,000 | Standard Title | |
| Special Warranty Deed | $281,471 | Pgp Title Inc |
Similar Homes in Buckeye, AZ
Source: Arizona Regional Multiple Listing Service (ARMLS)
MLS Number: 6747834
APN: 510-12-375
- 25955 W Deer Valley Rd
- 21778 N 259th Ln
- 21889 N 259th Ave
- 21882 N 260th Ln
- 25969 W Tina Ln
- 25913 W Cat Balue Dr
- 21686 N 259th Dr
- 21853 N 261st Ave
- 21816 N 261st Ave
- 21613 N 261st Ave
- 25945 W Sands Dr
- 26157 W Vista North Dr
- 26167 W Firehawk Dr
- 25913 W Sands Dr
- 21573 N 261st Ave
- 26171 W Via Del Sol Dr
- 26175 W Firehawk Dr
- 25948 W Sands Dr
- 26180 W Firehawk Dr
- 26168 W Tina Ln






