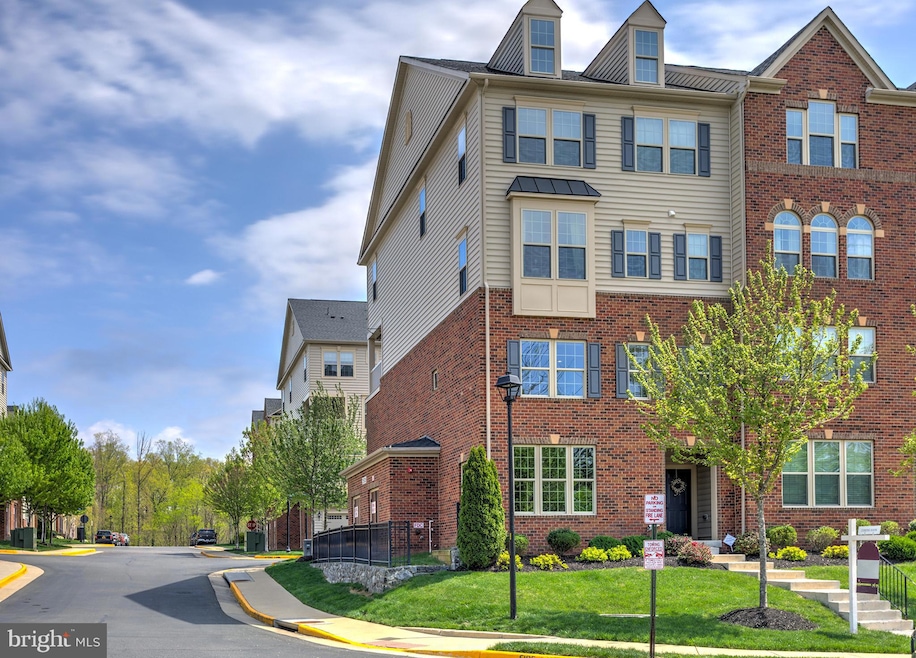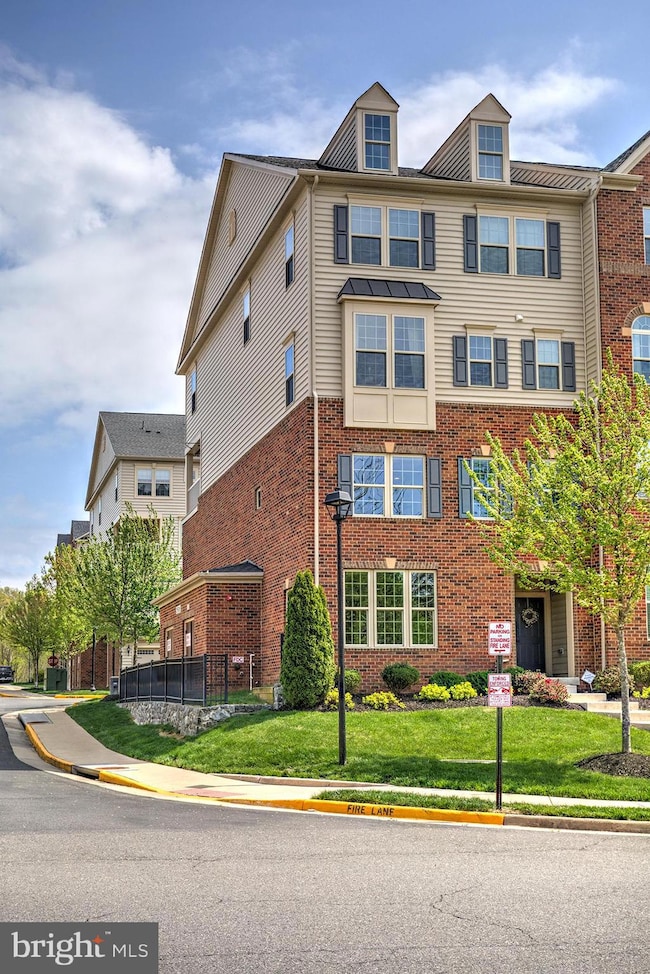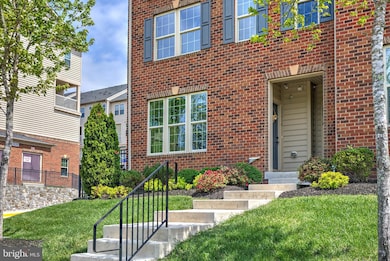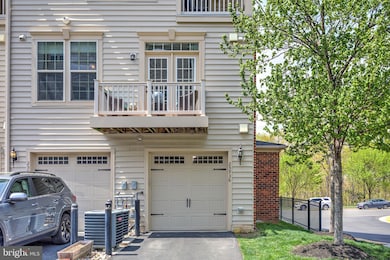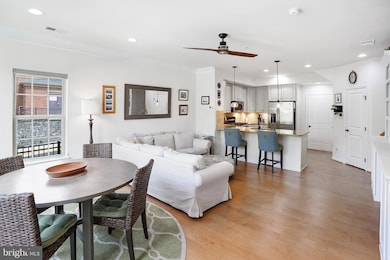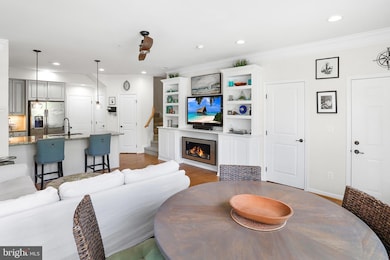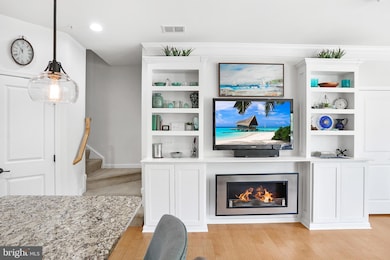
25936 Racing Sun Dr Aldie, VA 20105
Seven Hills NeighborhoodEstimated payment $3,561/month
Highlights
- Very Popular Property
- Fitness Center
- Clubhouse
- Buffalo Trail Elementary School Rated A
- Open Floorplan
- Engineered Wood Flooring
About This Home
Welcome to this lovely light-filled town home-style end-unit condo with 3 bedrooms, 2.5 bathrooms with an attached garage in the sought-after Virginia Manor Community! The main level has an open floor plan, offering a spacious living-dining area with custom built-in cabinetry, a unique ethanol fireplace, recessed lighting and hardwood flooring. A half-bath is conveniently located on the main level. The gourmet kitchen has granite counter tops, stainless steel appliances, creme-glazed cabinets, pendant lighting, and a nice-sized pantry. Access to the rear one-car garage with wall of cabinets and ceiling storage rack, makes unloading the groceries a breeze with room for an additional vehicle in the driveway. The upper level features a spacious primary bedroom with 2 walk-in closets with Elfa Storage systems, and an en-suite bathroom with granite-topped double vanity and his and her shower. Two nice-sized bedrooms share a full bathroom located in the hallway. The laundry room with an attached sink is conveniently located on bedroom level. A balcony off one of the bedrooms completes the 2nd level. The community has ample parking for guests throughout. Amenity filled community with pools, a fitness center, a clubhouse, tot lots, tennis courts, and nature trails. Close to shopping & dining options, schools, Dulles Airport and major commuter routes -Route 50, Route 28 and 286.
Townhouse Details
Home Type
- Townhome
Est. Annual Taxes
- $3,709
Year Built
- Built in 2015
HOA Fees
Parking
- 1 Car Attached Garage
- Rear-Facing Garage
Home Design
- Brick Exterior Construction
- Slab Foundation
Interior Spaces
- 1,600 Sq Ft Home
- Property has 2 Levels
- Open Floorplan
- Built-In Features
- Ceiling Fan
- Window Treatments
- Combination Dining and Living Room
Kitchen
- Stove
- Built-In Microwave
- Dishwasher
- Upgraded Countertops
- Disposal
Flooring
- Engineered Wood
- Carpet
- Luxury Vinyl Tile
Bedrooms and Bathrooms
- 3 Bedrooms
- En-Suite Primary Bedroom
- Walk-In Closet
- Walk-in Shower
Laundry
- Laundry Room
- Laundry on upper level
- Stacked Washer and Dryer
Utilities
- Forced Air Heating and Cooling System
- Vented Exhaust Fan
- Electric Water Heater
Listing and Financial Details
- Assessor Parcel Number 207177985001
Community Details
Overview
- Association fees include common area maintenance, exterior building maintenance, snow removal, road maintenance, reserve funds, lawn care front, pest control, pool(s), sewer, trash, water
- Dulles Farms Community Association
- Virginia Manor Community
- Virginia Manor Condominium Subdivision
Amenities
- Common Area
- Clubhouse
Recreation
- Tennis Courts
- Community Basketball Court
- Community Playground
- Fitness Center
- Community Pool
- Jogging Path
- Bike Trail
Pet Policy
- Dogs and Cats Allowed
Map
Home Values in the Area
Average Home Value in this Area
Tax History
| Year | Tax Paid | Tax Assessment Tax Assessment Total Assessment is a certain percentage of the fair market value that is determined by local assessors to be the total taxable value of land and additions on the property. | Land | Improvement |
|---|---|---|---|---|
| 2024 | $3,709 | $428,830 | $145,000 | $283,830 |
| 2023 | $3,663 | $418,600 | $145,000 | $273,600 |
| 2022 | $3,605 | $405,000 | $125,000 | $280,000 |
| 2021 | $3,540 | $361,200 | $110,000 | $251,200 |
| 2020 | $3,581 | $346,000 | $90,000 | $256,000 |
| 2019 | $3,429 | $328,110 | $75,000 | $253,110 |
| 2018 | $3,560 | $328,110 | $75,000 | $253,110 |
| 2017 | $3,674 | $326,580 | $75,000 | $251,580 |
| 2016 | $934 | $81,570 | $0 | $0 |
Property History
| Date | Event | Price | Change | Sq Ft Price |
|---|---|---|---|---|
| 04/24/2025 04/24/25 | For Sale | $508,750 | -- | $318 / Sq Ft |
Deed History
| Date | Type | Sale Price | Title Company |
|---|---|---|---|
| Special Warranty Deed | $360,484 | Nvr Settlement Services Inc |
Mortgage History
| Date | Status | Loan Amount | Loan Type |
|---|---|---|---|
| Open | $335,259 | VA | |
| Closed | $366,500 | VA | |
| Closed | $366,715 | Commercial |
About the Listing Agent

I am detailed oriented and a tenacious negotiator!
Licensed in Virginia & Maryland with over 20 years of sales and marketing experience, I have sold real estate in Northern Virginia and Maryland since 2004, having been involved in over 200 transactions.
Interests: I enjoy golf, traveling, the beach, reading a good book and also appreciate a good wine at the local vineyards.
Mona's Other Listings
Source: Bright MLS
MLS Number: VALO2093156
APN: 207-17-7985-001
- 42087 Shadows Pride Terrace
- 42250 Tackroom Terrace
- 25780 Racing Sun Dr
- 25789 Double Bridle Terrace
- 25771 Double Bridle Terrace
- 25731 Purebred Ct
- 41876 Sprinter Terrace
- 25685 Arborshade Pass Place
- 41889 Kent Farm Dr
- 41885 Kent Farm Dr
- 25641 Red Cherry Dr
- 25561 Royal Hunter Dr
- 25637 Red Cherry Dr
- 25627 Red Cherry Dr
- 41917 Hogan Forest Terrace
- 42076 Byrnes View Terrace
- 41932 Hickory Meadow Terrace
- 41930 Hickory Meadow Terrace
- 41936 Hickory Meadow Terrace
- 41901 Hogan Forest Terrace
