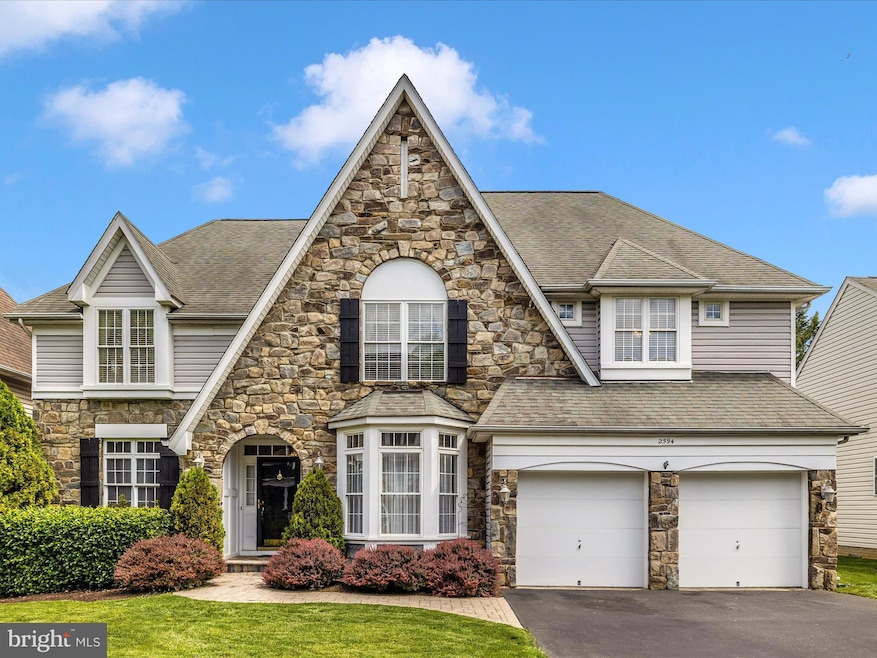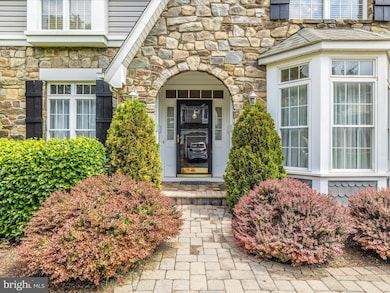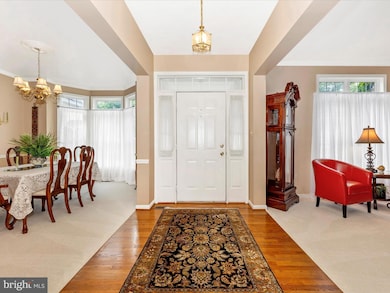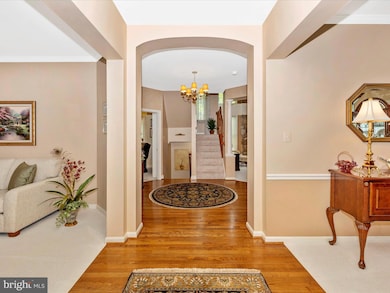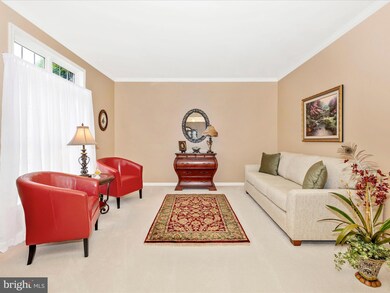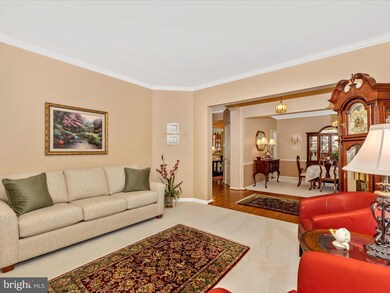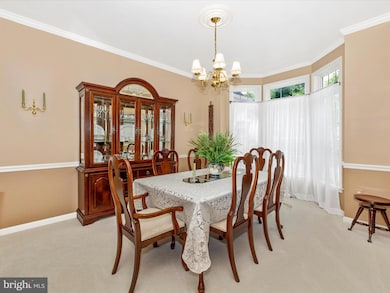
2594 Bear Den Rd Frederick, MD 21701
Wormans Mill NeighborhoodEstimated payment $4,436/month
Highlights
- Open Floorplan
- Dual Staircase
- Deck
- Walkersville High School Rated A-
- Colonial Architecture
- 4-minute walk to Worman's Mill Village Square
About This Home
**Stunning Stone-Front Colonial in Sought-After Wormans Mill!** Welcome to your new home—a beautiful stone-front colonial that combines elegance with modern living. Nestled in the desirable community of Wormans Mill, this exquisite property offers countless features for comfortable family living and entertaining!- **Inviting Two-Story Family Room:* Step into the heart of the home, where soaring ceilings and a stunning fireplace create the perfect ambiance for cozy gatherings.-Versatile First-Floor Office/Bedroom:*Ideal for remote work or as a guest bedroom, this flexible space includes a half bath for convenience. - **Luxurious Main Bedroom Suite:*Retreat to your spacious main bedroom with a separate sitting room and a stunning two-sided fireplace, providing warmth and charm.- **Generous Additional Bedrooms. Two more spacious bedrooms provide ample space for family, guests, or creative pursuits.- **Fully Finished Basement:*Expand your living space with a full finished basement that features a game room, a dedicated card room for game nights, and a designated area perfect for a media room or home theater.Outdoor Oasis:**- **Fenced Yard:** Enjoy privacy and security in your beautifully landscaped, fenced backyard.- **Deck and Patio:** Ideal for summer barbecues or simply relaxing in the fresh air, the deck and patio offer outdoor spaces for every occasion. **Prime Location:**Located in the sought-after community of Wormans Mill, you’re just a short walk away from an array of delightful restaurants, shops, and vibrant summer outdoor entertainment options. Price per SQ Ft is actually $146
Home Details
Home Type
- Single Family
Est. Annual Taxes
- $8,994
Year Built
- Built in 2000
Lot Details
- 5,940 Sq Ft Lot
- Picket Fence
- Wood Fence
- Property is in excellent condition
- Property is zoned PND
HOA Fees
- $147 Monthly HOA Fees
Parking
- 2 Car Direct Access Garage
- Front Facing Garage
- Driveway
Home Design
- Colonial Architecture
- Block Foundation
- Architectural Shingle Roof
- Stone Siding
- Vinyl Siding
Interior Spaces
- Property has 3 Levels
- Open Floorplan
- Wet Bar
- Dual Staircase
- Crown Molding
- Ceiling Fan
- 2 Fireplaces
- Stone Fireplace
- Double Hung Windows
- Atrium Windows
- Window Screens
- Family Room Off Kitchen
- Formal Dining Room
- Finished Basement
- Basement Fills Entire Space Under The House
- Storm Doors
Kitchen
- Breakfast Area or Nook
- Eat-In Kitchen
- Butlers Pantry
- Double Oven
- Gas Oven or Range
- Cooktop
- Built-In Microwave
- Ice Maker
- Dishwasher
- Stainless Steel Appliances
- Disposal
Flooring
- Wood
- Carpet
Bedrooms and Bathrooms
- Walk-In Closet
- Hydromassage or Jetted Bathtub
- Bathtub with Shower
- Walk-in Shower
Laundry
- Dryer
- Washer
Outdoor Features
- Deck
- Patio
Schools
- Walkersville Elementary And Middle School
- Walkersville High School
Utilities
- Forced Air Heating and Cooling System
- Vented Exhaust Fan
- Natural Gas Water Heater
- Municipal Trash
- Cable TV Available
Listing and Financial Details
- Tax Lot 14
- Assessor Parcel Number 1102227886
Community Details
Overview
- Wormans Mill Conservancy HOA
- Wormans Mill Subdivision
Recreation
- Community Pool
Map
Home Values in the Area
Average Home Value in this Area
Tax History
| Year | Tax Paid | Tax Assessment Tax Assessment Total Assessment is a certain percentage of the fair market value that is determined by local assessors to be the total taxable value of land and additions on the property. | Land | Improvement |
|---|---|---|---|---|
| 2024 | $8,998 | $486,133 | $0 | $0 |
| 2023 | $7,836 | $435,067 | $0 | $0 |
| 2022 | $6,902 | $384,000 | $91,900 | $292,100 |
| 2021 | $6,909 | $384,000 | $91,900 | $292,100 |
| 2020 | $6,881 | $384,000 | $91,900 | $292,100 |
| 2019 | $7,024 | $392,300 | $76,400 | $315,900 |
| 2018 | $6,917 | $382,833 | $0 | $0 |
| 2017 | $6,681 | $392,300 | $0 | $0 |
| 2016 | $6,336 | $363,900 | $0 | $0 |
| 2015 | $6,336 | $357,733 | $0 | $0 |
| 2014 | $6,336 | $351,567 | $0 | $0 |
Property History
| Date | Event | Price | Change | Sq Ft Price |
|---|---|---|---|---|
| 06/04/2025 06/04/25 | Price Changed | $667,000 | -1.2% | $162 / Sq Ft |
| 05/21/2025 05/21/25 | For Sale | $674,900 | 0.0% | $164 / Sq Ft |
| 06/01/2015 06/01/15 | Rented | $2,700 | 0.0% | -- |
| 06/01/2015 06/01/15 | Under Contract | -- | -- | -- |
| 02/16/2015 02/16/15 | For Rent | $2,700 | -- | -- |
Purchase History
| Date | Type | Sale Price | Title Company |
|---|---|---|---|
| Deed | $309,351 | -- |
Mortgage History
| Date | Status | Loan Amount | Loan Type |
|---|---|---|---|
| Open | $251,950 | Stand Alone Second | |
| Closed | $250,000 | Credit Line Revolving | |
| Closed | -- | No Value Available |
Similar Homes in Frederick, MD
Source: Bright MLS
MLS Number: MDFR2064032
APN: 02-227886
- 2462 Five Shillings Rd
- 2467 Stoney Creek Rd
- 2500 Waterside Dr Unit 110
- 2229 Village Square Rd
- 905 Halleck Dr
- 2409 Bear Den Rd
- 2605 Caulfield Ct
- 2613 Caulfield Ct
- 823 Dunbrooke Ct
- 2641 S Everly Dr
- 2628 N N Everly Dr Unit 5 5
- 2435 Mill Race Rd
- 2250 Bear Den Rd Unit 308
- 7906 Longmeadow Dr
- 952 Jubal Way
- 2630 Mill Race Rd
- 2550 Island Grove Blvd
- 2507 Island Grove Blvd
- 2517 Island Grove Blvd
- 2503 Island Grove Blvd
- 2470 Merchant St
- 905 Halleck Dr
- 550 Stanton St
- 2541 Mill Race Rd
- 925 Jubal Way
- 8104 Broadview Dr
- 8278 Waterside Ct
- 2907 Osprey Way
- 8202 Blue Heron Dr Unit 2C
- 300 Cormorant Place
- 2928 Osprey Way
- 1430 Wheyfield Dr
- 1415 Trafalgar Ln
- 2721 Egret Way
- 1761 Wheyfield Dr
- 7419 Hayward Rd
- 1721 Springhouse Ct
- 1819 Rocky Glen Dr
- 137 Fieldstone Ct
- 119 Fairfield Dr
