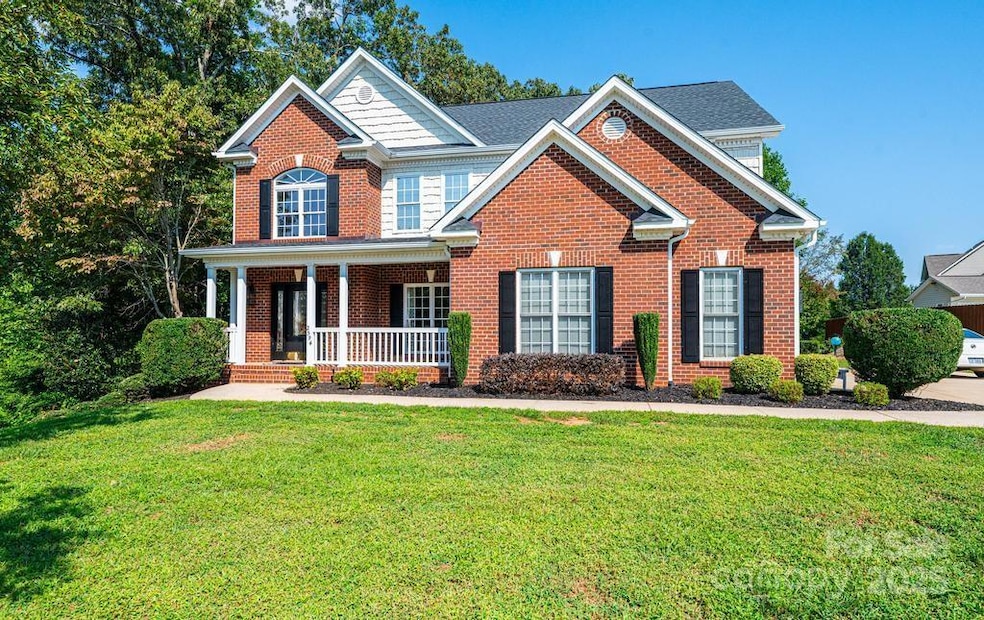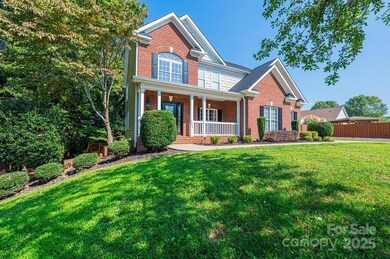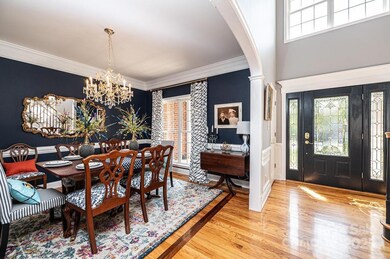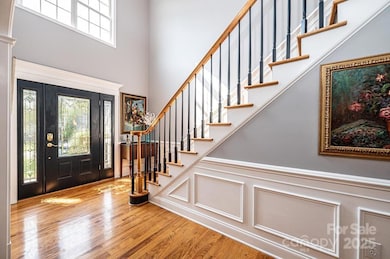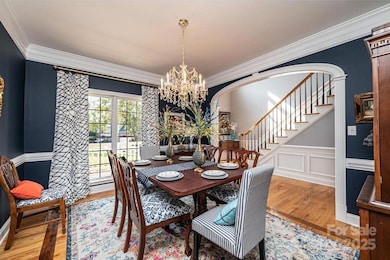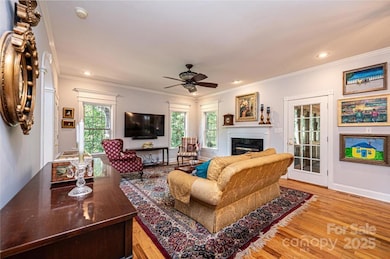
2594 Knoll Ridge Ct Hickory, NC 28602
Estimated payment $3,521/month
Highlights
- Traditional Architecture
- Wood Flooring
- Cul-De-Sac
- Mountain View Elementary School Rated A-
- Screened Porch
- 2 Car Attached Garage
About This Home
With over 3000+ square feet, this home has been loved & cared for. Roof & both HVAC units were replaced in 2020. Brand new carpet installed up stairs in 2024. Detailed chair rail and wainscoting installed in 2024 as well. The living, kitchen and eat-in area are open & has an easy flow about it. One of your favorite spots may quickly become the screened-in back deck, with a vaulted ceiling & ceiling fan! Upstairs there are 4 bedrooms and 2 full baths. New carpet in all the bedrooms! The basement has been completed and gives you another whole level of living. Complete with a den, a bedroom, a full bath and awesome storage space! Perfect location near I-40 and Hwy 321! Close to shopping, schools & restaurants!
Home Details
Home Type
- Single Family
Est. Annual Taxes
- $4,082
Year Built
- Built in 2001
Lot Details
- Cul-De-Sac
- Level Lot
- Property is zoned R-2
HOA Fees
- $3 Monthly HOA Fees
Parking
- 2 Car Attached Garage
- Driveway
Home Design
- Traditional Architecture
- Brick Exterior Construction
- Vinyl Siding
Interior Spaces
- 2-Story Property
- Entrance Foyer
- Living Room with Fireplace
- Screened Porch
- Wood Flooring
- Laundry Room
Kitchen
- Electric Oven
- Microwave
- Dishwasher
Bedrooms and Bathrooms
- 4 Bedrooms
Finished Basement
- Walk-Out Basement
- Exterior Basement Entry
Schools
- Mountain View Elementary School
- Jacobs Fork Middle School
- Fred T. Foard High School
Utilities
- Heat Pump System
Community Details
- Old River Falls HOA, Phone Number (828) 455-3837
- Old River Falls Subdivision
Listing and Financial Details
- Assessor Parcel Number 370105085992
Map
Home Values in the Area
Average Home Value in this Area
Tax History
| Year | Tax Paid | Tax Assessment Tax Assessment Total Assessment is a certain percentage of the fair market value that is determined by local assessors to be the total taxable value of land and additions on the property. | Land | Improvement |
|---|---|---|---|---|
| 2024 | $4,082 | $478,300 | $33,000 | $445,300 |
| 2023 | $4,082 | $478,300 | $33,000 | $445,300 |
| 2022 | $3,829 | $318,400 | $29,700 | $288,700 |
| 2021 | $3,829 | $318,400 | $29,700 | $288,700 |
| 2020 | $3,701 | $318,400 | $0 | $0 |
| 2019 | $3,701 | $318,400 | $0 | $0 |
| 2018 | $3,367 | $295,000 | $31,000 | $264,000 |
| 2017 | $3,367 | $0 | $0 | $0 |
| 2016 | $3,367 | $0 | $0 | $0 |
| 2015 | $3,166 | $294,970 | $31,000 | $263,970 |
| 2014 | $3,166 | $307,400 | $30,000 | $277,400 |
Property History
| Date | Event | Price | Change | Sq Ft Price |
|---|---|---|---|---|
| 03/26/2025 03/26/25 | Price Changed | $569,500 | -1.8% | $174 / Sq Ft |
| 03/03/2025 03/03/25 | Price Changed | $579,900 | -0.9% | $177 / Sq Ft |
| 03/01/2025 03/01/25 | For Sale | $585,000 | 0.0% | $179 / Sq Ft |
| 02/28/2025 02/28/25 | Off Market | $585,000 | -- | -- |
| 11/01/2024 11/01/24 | For Sale | $585,000 | 0.0% | $179 / Sq Ft |
| 10/29/2024 10/29/24 | Off Market | $585,000 | -- | -- |
| 10/23/2024 10/23/24 | Price Changed | $585,000 | -1.7% | $179 / Sq Ft |
| 08/29/2024 08/29/24 | For Sale | $595,000 | -- | $182 / Sq Ft |
Deed History
| Date | Type | Sale Price | Title Company |
|---|---|---|---|
| Warranty Deed | $295,000 | None Available | |
| Deed | $233,000 | -- | |
| Deed | $22,000 | -- | |
| Deed | $19,900 | -- |
Mortgage History
| Date | Status | Loan Amount | Loan Type |
|---|---|---|---|
| Open | $50,000 | Credit Line Revolving | |
| Open | $210,000 | New Conventional | |
| Closed | $176,706 | No Value Available | |
| Closed | $236,000 | Purchase Money Mortgage | |
| Closed | $29,500 | Unknown |
Similar Homes in Hickory, NC
Source: Canopy MLS (Canopy Realtor® Association)
MLS Number: 4177398
APN: 3701050859920000
- 2640 Ironwood Dr
- 2622 Rolling Ridge Dr
- 2441 S Center St
- 296 19th Ave SW
- 2560 Brookford Blvd
- 4761 Sand Clay Rd
- 1734 2nd St SW Unit 14-16
- 2210 22nd Avenue Ct SE
- 1470 13th St W
- 5075 Fleetwood Dr
- 2295 1st St SE
- 0 Catawba Valley Blvd SE Unit 11434473
- 0 Catawba Valley Blvd SE Unit CAR4222477
- 2064 Elizabeth Ave
- 2061 Gary Ln
- 4935 Kennedy St
- 17+/- Acres 2nd St SW
- 4916 Southview Dr
- 5138 Foley Dr
- 3.96 acres 14th Ave SW
