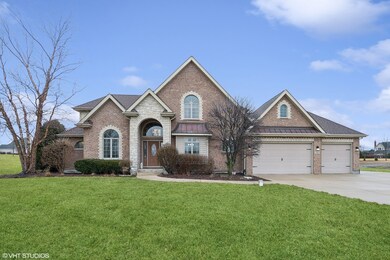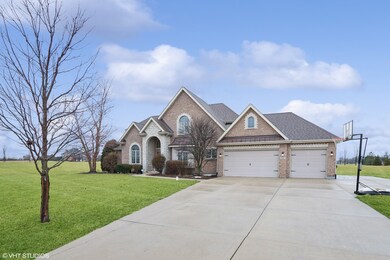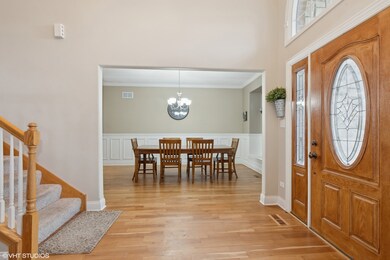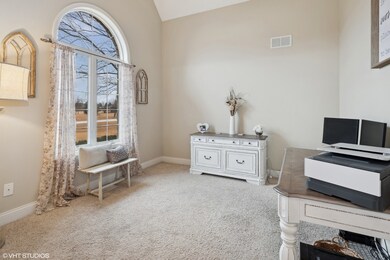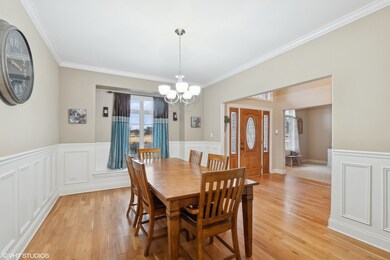
Highlights
- Open Floorplan
- Wood Flooring
- Loft
- Community Lake
- Main Floor Bedroom
- Granite Countertops
About This Home
As of April 2025Are you Searching for Peace and Quiet with Plenty of Room? Discover this stunning 3 Bed, 2.5 Bath Home with Loft, Sprawling nearly 3,000 sqft on a Generous 1 Acre. This Custom Built gem is located in the Sought After Castle Gate of Green Garden Township, just south of Frankfort. Boasting a Beautiful Brick and Stone Exterior with Copper Roof Accents. Step into the Inviting 2 Story Foyer that opens to an Airy Floor Plan, complete with a 2 Story Family Room with Custom, Cozy Fireplace. Enjoy Hardwood Flooring throughout the main level, and a Spacious Eat-in Kitchen equipped with Granite Counters, Breakfast Bar, Island & 9' ceilings. The kitchen provides easy access to the Patio, Perfect for grilling and enjoying your expansive property. You'll appreciate the Large Pantry and Main Floor Laundry conveniently located off the kitchen. The Main Floor Master Suite features Double Walk-in Closets, Jetted Tub & Oversized Walk-in Shower. The main level is thoughtfully designed with a Separate Dining Room, Office & half bath. On the 2nd floor, you'll find 2 Bedrooms, both with Walk-in Closets, Full Bath, 2nd Laundry & catwalk overlooking the family room and foyer; leading to a Large Loft, currently a 2nd Living Room, that can easily be converted into a 4th Bedroom. The Full Basement is ready to be finished, equipped with Rough Plumbing for a 4th Bath & 9' ceiling. Additional features include a 400 Amp Electrical Service, Newer Zoned Furnace and AC & 3 Car Attached Garage with a rear overhead door for easy access to the back of the property. This home is far enough away to be your private retreat yet close enough to shopping, grocery stores, restaurants, and highways. Don't Wait-Make an Appointment to View Your New Home Today!
Home Details
Home Type
- Single Family
Est. Annual Taxes
- $6,999
Year Built
- Built in 2008
Lot Details
- 1.06 Acre Lot
- Lot Dimensions are 121x305x179x310
- Paved or Partially Paved Lot
HOA Fees
- $50 Monthly HOA Fees
Parking
- 3 Car Garage
- Driveway
- Parking Included in Price
Home Design
- Brick Exterior Construction
- Asphalt Roof
- Stone Siding
- Concrete Perimeter Foundation
Interior Spaces
- 2,980 Sq Ft Home
- 2-Story Property
- Open Floorplan
- Wood Burning Fireplace
- Fireplace With Gas Starter
- Entrance Foyer
- Family Room with Fireplace
- Living Room
- Formal Dining Room
- Home Office
- Loft
- Bonus Room
- Basement Fills Entire Space Under The House
- Granite Countertops
Flooring
- Wood
- Carpet
Bedrooms and Bathrooms
- 3 Bedrooms
- 3 Potential Bedrooms
- Main Floor Bedroom
- Walk-In Closet
- Bathroom on Main Level
Laundry
- Laundry Room
- Laundry in multiple locations
- Gas Dryer Hookup
Outdoor Features
- Patio
Schools
- Peotone Elementary School
- Peotone Junior High School
- Peotone High School
Utilities
- Forced Air Zoned Cooling and Heating System
- Heating System Uses Natural Gas
- Well
- Septic Tank
Community Details
- HOA President Association, Phone Number (708) 555-1234
- Castle Gate Subdivision
- Community Lake
Listing and Financial Details
- Homeowner Tax Exemptions
Map
Home Values in the Area
Average Home Value in this Area
Property History
| Date | Event | Price | Change | Sq Ft Price |
|---|---|---|---|---|
| 04/10/2025 04/10/25 | Sold | $540,000 | -2.7% | $181 / Sq Ft |
| 02/21/2025 02/21/25 | Pending | -- | -- | -- |
| 02/05/2025 02/05/25 | For Sale | $555,000 | -- | $186 / Sq Ft |
Tax History
| Year | Tax Paid | Tax Assessment Tax Assessment Total Assessment is a certain percentage of the fair market value that is determined by local assessors to be the total taxable value of land and additions on the property. | Land | Improvement |
|---|---|---|---|---|
| 2023 | $6,999 | $129,008 | $46,446 | $82,562 |
| 2022 | $6,540 | $116,834 | $42,063 | $74,771 |
| 2021 | $6,304 | $108,682 | $39,128 | $69,554 |
| 2020 | $6,291 | $106,311 | $38,274 | $68,037 |
| 2019 | $6,539 | $104,844 | $37,746 | $67,098 |
| 2018 | $6,864 | $102,788 | $37,006 | $65,782 |
| 2017 | $6,711 | $100,232 | $36,086 | $64,146 |
| 2016 | $6,748 | $100,232 | $36,086 | $64,146 |
| 2015 | $6,306 | $97,313 | $35,035 | $62,278 |
| 2014 | $6,306 | $95,405 | $34,348 | $61,057 |
| 2013 | $6,306 | $95,405 | $34,348 | $61,057 |
Mortgage History
| Date | Status | Loan Amount | Loan Type |
|---|---|---|---|
| Open | $324,800 | New Conventional | |
| Closed | $349,510 | New Conventional | |
| Closed | $393,850 | Unknown | |
| Closed | $393,600 | Construction | |
| Closed | $74,750 | Purchase Money Mortgage |
Deed History
| Date | Type | Sale Price | Title Company |
|---|---|---|---|
| Warranty Deed | $132,000 | Millennium Title Group |
Similar Homes in Monee, IL
Source: Midwest Real Estate Data (MRED)
MLS Number: 12279419
APN: 13-21-403-003
- 9473 W Golfview Dr
- Lot 53 Golfview Dr
- 9405 W Majestic Dr
- 26622 Wildgrass Turn
- 26025 S 88th Ave
- LOT 1 W Dralle Rd
- 25800 S Kensington Ln
- 7436 W Pennington Ln
- Vacant W Monee-Manhattan Rd
- Lot 3 Governors Hwy
- lot 1 S Governors Hwy
- 26810 S Beverly Dr
- 25232 S Harlem Ave
- 25216 S Chennault Ave
- 7220 W Palomino Trace
- Lot 80 Boyington Ln
- 7061 W Boyington Ln
- 6912 Trisha Ct
- 6835 W Stuenkel Rd
- 6945 W Gabreski Ln

