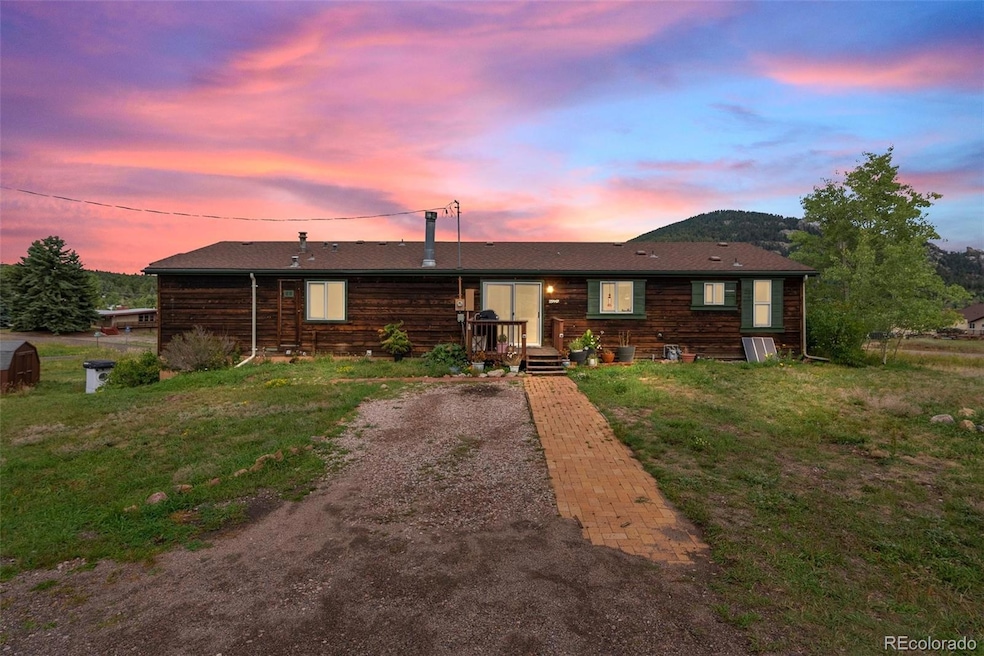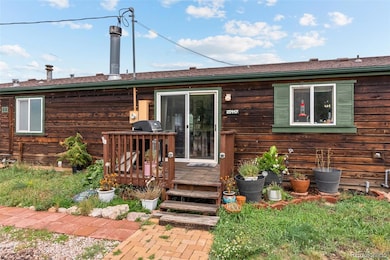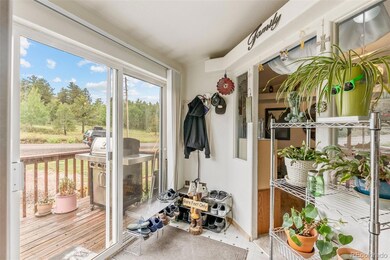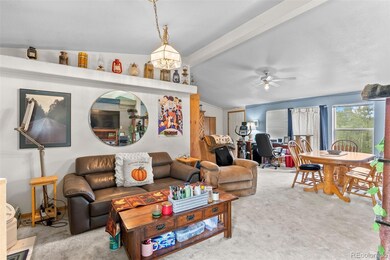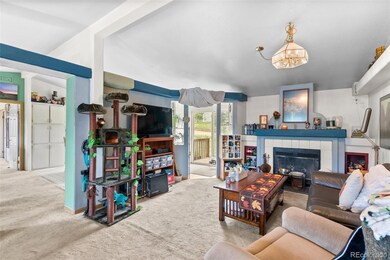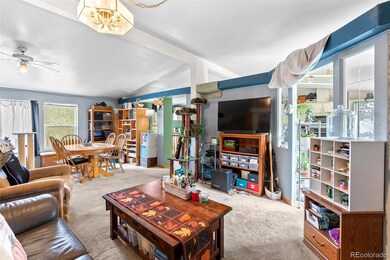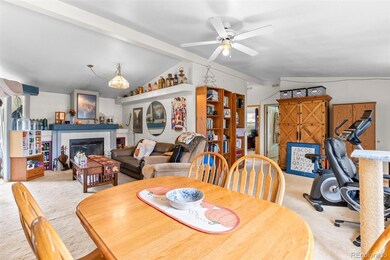25947 Snyder Ave Conifer, CO 80433
Aspen Park NeighborhoodHighlights
- Mountain View
- Deck
- High Ceiling
- West Jefferson Middle School Rated A-
- Meadow
- No HOA
About This Home
As of November 2024Welcome Home! Please visit www.25947SnyderAve.com for a 3D walking tour, floor plans with measurements, photos and more! You'll love this spacious 4-bedroom, 3-bathroom home nestled in the serene community of Aspen Park in Conifer. With 2,943 square feet of living space, this home offers an open floor plan with vaulted ceilings, creating a bright and airy atmosphere perfect for gatherings and relaxation. The kitchen is spacious and flowing, perfect for entertaining - and the unique spiral staircase adds architectural charm, connecting the two levels seamlessly.
This home boasts two primary suites, one on the upper level and one on the lower, offering flexible living options for multi-generational living or guests. Sitting on 1.10 acres of gently sloping, almost park-like land, you’ll have plenty of outdoor space to enjoy the natural beauty of the area. The lot is ideal for outdoor enthusiasts who appreciate the tranquility of nature while still being close to conveniences.
The location is truly unbeatable, just minutes from Meyers Ranch and Flying J Open Space for hiking, biking, and outdoor adventures. Commuters will love the easy access to both the Front Range and the High Country via nearby Highway 285, providing the perfect blend of mountain living with city conveniences.
While the home is in need of updating and is well loved, this presents an incredible opportunity to personalize the space and build instant equity. Whether you're looking to renovate for your own use or as an investment, this home is brimming with potential. Embrace the chance to transform this property into your dream mountain retreat.
Welcome home to 25947 Synder Avenue in Aspen Park!
Last Agent to Sell the Property
Colorado Is Home Real Estate Group Brokerage Email: doug@coloradoishome.com,303-808-5310 License #100000990
Property Details
Home Type
- Modular Prefabricated Home
Est. Annual Taxes
- $3,588
Year Built
- Built in 1998
Lot Details
- 1.1 Acre Lot
- North Facing Home
- Level Lot
- Meadow
Parking
- 2 Car Attached Garage
- Dirt Driveway
Property Views
- Mountain
- Meadow
Home Design
- Fixer Upper
- Slab Foundation
- Frame Construction
- Architectural Shingle Roof
- Wood Siding
Interior Spaces
- 2-Story Property
- High Ceiling
- Ceiling Fan
- Family Room with Fireplace
- Living Room
- Dining Room
- Home Office
- Laundry Room
Kitchen
- Eat-In Kitchen
- Oven
- Range
- Microwave
- Dishwasher
- Kitchen Island
Flooring
- Carpet
- Vinyl
Bedrooms and Bathrooms
- 4 Bedrooms | 3 Main Level Bedrooms
- Walk-In Closet
- 3 Full Bathrooms
Finished Basement
- Walk-Out Basement
- Exterior Basement Entry
- Bedroom in Basement
- 1 Bedroom in Basement
Outdoor Features
- Balcony
- Deck
- Front Porch
Schools
- West Jefferson Elementary And Middle School
- Conifer High School
Utilities
- No Cooling
- Forced Air Heating System
- Heating System Uses Natural Gas
- Natural Gas Connected
- Well
- Septic Tank
Community Details
- No Home Owners Association
- Aspen Park Subdivision
Listing and Financial Details
- Exclusions: Seller's personal property, washer and dryer, refrigerator in the kitchen. Garage refrigerator will stay.
- Assessor Parcel Number 027734
Map
Home Values in the Area
Average Home Value in this Area
Property History
| Date | Event | Price | Change | Sq Ft Price |
|---|---|---|---|---|
| 11/13/2024 11/13/24 | Sold | $580,000 | -7.9% | $197 / Sq Ft |
| 09/11/2024 09/11/24 | For Sale | $630,000 | -- | $214 / Sq Ft |
Tax History
| Year | Tax Paid | Tax Assessment Tax Assessment Total Assessment is a certain percentage of the fair market value that is determined by local assessors to be the total taxable value of land and additions on the property. | Land | Improvement |
|---|---|---|---|---|
| 2024 | $3,588 | $41,440 | $7,232 | $34,208 |
| 2023 | $3,588 | $41,440 | $7,232 | $34,208 |
| 2022 | $3,307 | $37,430 | $7,133 | $30,297 |
| 2021 | $3,352 | $38,506 | $7,338 | $31,168 |
| 2020 | $3,012 | $34,711 | $6,831 | $27,880 |
| 2019 | $2,912 | $34,711 | $6,831 | $27,880 |
| 2018 | $2,238 | $26,822 | $4,850 | $21,972 |
| 2017 | $2,024 | $26,822 | $4,850 | $21,972 |
| 2016 | $2,059 | $25,423 | $7,211 | $18,212 |
| 2015 | $2,033 | $25,423 | $7,211 | $18,212 |
| 2014 | $2,033 | $23,458 | $5,843 | $17,615 |
Mortgage History
| Date | Status | Loan Amount | Loan Type |
|---|---|---|---|
| Previous Owner | $327,000 | New Conventional | |
| Previous Owner | $280,000 | Unknown | |
| Previous Owner | $60,000 | Credit Line Revolving | |
| Previous Owner | $9,000 | Unknown | |
| Previous Owner | $7,000 | Credit Line Revolving | |
| Previous Owner | $181,000 | No Value Available | |
| Previous Owner | $38,100 | Stand Alone Second | |
| Previous Owner | $136,955 | Unknown |
Deed History
| Date | Type | Sale Price | Title Company |
|---|---|---|---|
| Warranty Deed | $580,000 | Land Title Guarantee | |
| Bargain Sale Deed | -- | -- | |
| Interfamily Deed Transfer | -- | -- | |
| Interfamily Deed Transfer | -- | -- | |
| Interfamily Deed Transfer | -- | -- |
Source: REcolorado®
MLS Number: 8063945
APN: 61-123-09-003
- 26167 De Berry St
- 26196 Rea Ave
- 25257 Snyder Ave
- 25531 Mosier Cir
- 10250 Highway 73
- 9189 Fallen Rock Rd
- 27292 Ridge Trail
- 10550 Highway 73
- 26806 Evergreen Springs Rd
- 26886 Evergreen Springs Rd
- 26349 Pleasant Park Rd
- 26824 Rascal Ln
- 26764 Rascal Ln
- 27687 Pine Grove Trail
- 8724 Armadillo Trail
- 28192 Shadow Mountain Dr
- 24354 Eagle Cliff Trail
- 9299 William Cody Dr
- 10221 Blue Sky Trail
- 0 Unknown Unit REC3630528
