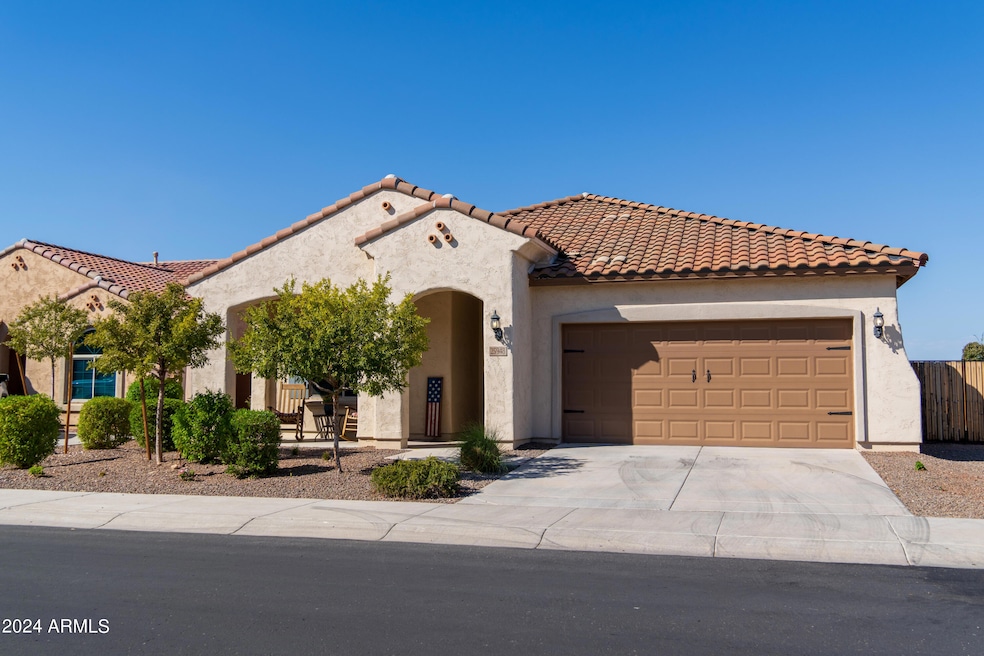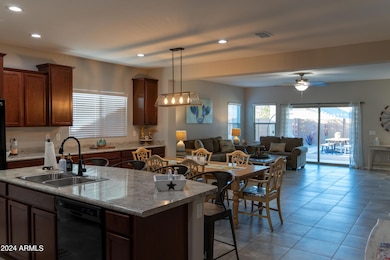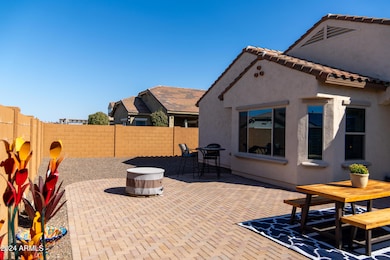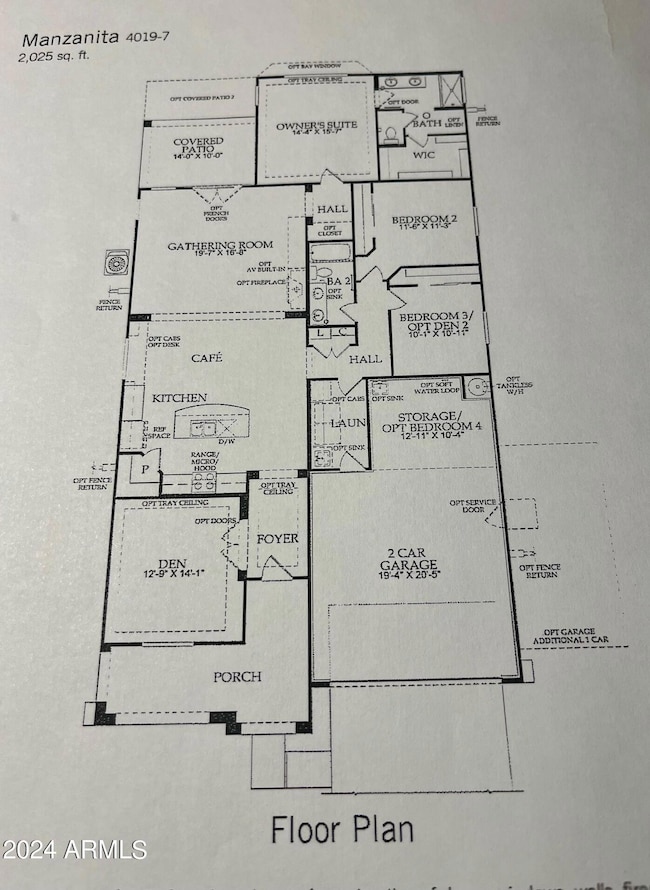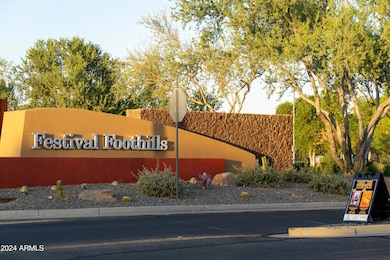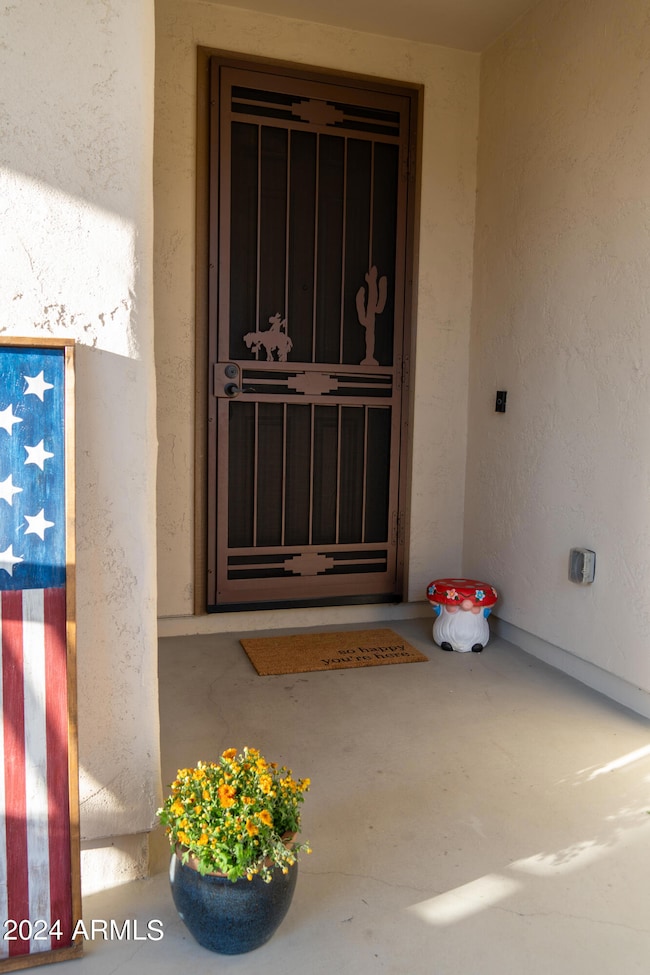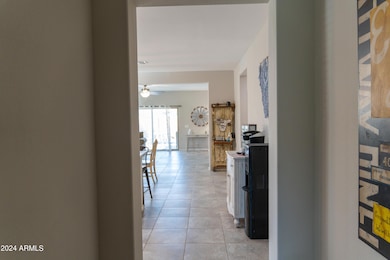
25948 W Oraibi Dr Buckeye, AZ 85396
Sun City Festival NeighborhoodEstimated payment $2,606/month
Highlights
- RV Gated
- Dual Vanity Sinks in Primary Bathroom
- Community Playground
- Double Pane Windows
- Cooling Available
- Tile Flooring
About This Home
2.75% VA assumable loan! This Pulte's popular Manzanita model is a split 4 bedroom floor plan w/ a 12'x14' flex room as you enter; perfect for an office, den or formal space. 9' ceilings & upgraded flooring flow throughout the home. New carpet was recently installed in 3 bedrooms! The walk-in pantry and extended kitchen counter option adjacent to the generous dining and great room are perfect for entertaining. Upgrades include a bay window in the primary bedroom, extended paver patio, RV gate, tank-less gas water heater and overhead garage storage. Energy saving foil-faced ridged insulation was integrated in the roofing system and should return $$$ over the years! K-8 school and fantastic parks are conveniently located in the neighborhood. Come enjoy the serenity of Festival Foothi
Home Details
Home Type
- Single Family
Est. Annual Taxes
- $2,608
Year Built
- Built in 2018
Lot Details
- 6,668 Sq Ft Lot
- Desert faces the front of the property
- Block Wall Fence
HOA Fees
- $105 Monthly HOA Fees
Parking
- 2 Car Garage
- RV Gated
Home Design
- Wood Frame Construction
- Tile Roof
- Stucco
Interior Spaces
- 2,131 Sq Ft Home
- 1-Story Property
- Ceiling height of 9 feet or more
- Ceiling Fan
- Double Pane Windows
- Low Emissivity Windows
Kitchen
- Built-In Microwave
- Kitchen Island
Flooring
- Floors Updated in 2024
- Carpet
- Laminate
- Tile
Bedrooms and Bathrooms
- 4 Bedrooms
- 2 Bathrooms
- Dual Vanity Sinks in Primary Bathroom
Schools
- Festival Foothills Elementary School
- Wickenburg High School
Utilities
- Cooling System Updated in 2023
- Cooling Available
- Heating System Uses Natural Gas
Listing and Financial Details
- Tax Lot 213
- Assessor Parcel Number 510-11-057
Community Details
Overview
- Association fees include ground maintenance
- Aam, Llc Association, Phone Number (602) 957-9191
- Built by Pulte
- Festival Foothills Phase 2 Unit 19 Subdivision, Manzanita Floorplan
Recreation
- Community Playground
- Bike Trail
Map
Home Values in the Area
Average Home Value in this Area
Tax History
| Year | Tax Paid | Tax Assessment Tax Assessment Total Assessment is a certain percentage of the fair market value that is determined by local assessors to be the total taxable value of land and additions on the property. | Land | Improvement |
|---|---|---|---|---|
| 2025 | $2,679 | $25,183 | -- | -- |
| 2024 | $2,608 | $23,984 | -- | -- |
| 2023 | $2,608 | $30,160 | $6,030 | $24,130 |
| 2022 | $2,593 | $23,900 | $4,780 | $19,120 |
| 2021 | $2,580 | $23,670 | $4,730 | $18,940 |
| 2020 | $2,509 | $22,710 | $4,540 | $18,170 |
| 2019 | $2,535 | $26,100 | $5,220 | $20,880 |
| 2017 | $256 | $838 | $838 | $0 |
Property History
| Date | Event | Price | Change | Sq Ft Price |
|---|---|---|---|---|
| 04/02/2025 04/02/25 | Price Changed | $410,000 | -1.7% | $192 / Sq Ft |
| 01/05/2025 01/05/25 | Price Changed | $417,000 | -0.7% | $196 / Sq Ft |
| 10/02/2024 10/02/24 | Off Market | $420,000 | -- | -- |
| 10/02/2024 10/02/24 | For Sale | $420,000 | -- | $197 / Sq Ft |
Deed History
| Date | Type | Sale Price | Title Company |
|---|---|---|---|
| Special Warranty Deed | $237,300 | Pgp Title Inc |
Mortgage History
| Date | Status | Loan Amount | Loan Type |
|---|---|---|---|
| Open | $242,903 | VA | |
| Closed | $243,009 | VA | |
| Closed | $245,130 | VA |
Similar Homes in Buckeye, AZ
Source: Arizona Regional Multiple Listing Service (ARMLS)
MLS Number: 6762441
APN: 510-11-057
- 25948 W Oraibi Dr
- 19672 N 260th Ave
- 19684 N 260th Ave
- 26057 W Sequoia Dr
- 25997 W Marco Polo Rd
- 19539 N 260th Ln
- 19215 N 259th Ave
- 26059 W Piute Ave
- 19140 N 259th Ave
- 19139 N 260th Ave
- 26019 W Ponderosa Ln
- 25983 W Escuda Dr
- 19051 N 259th Ave
- 25920 W Westcott Dr
- 18974 N 259th Ave
- 20142 N 260th Dr
- 18961 N 259th Ave
- 26222 W Behrend Dr
- 26234 W Behrend Dr
- 18852 N 260th Ln
