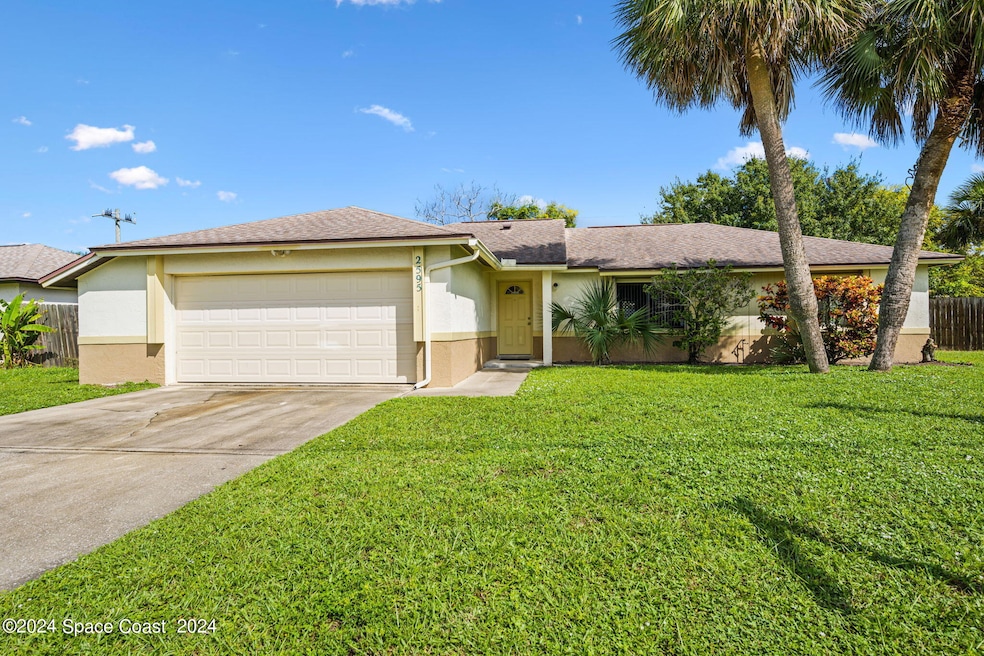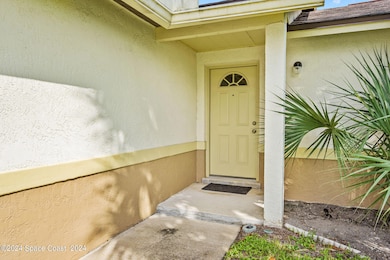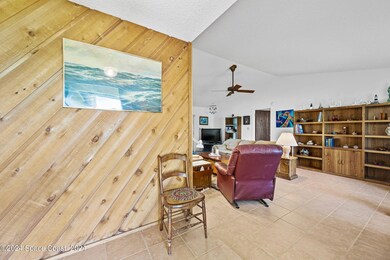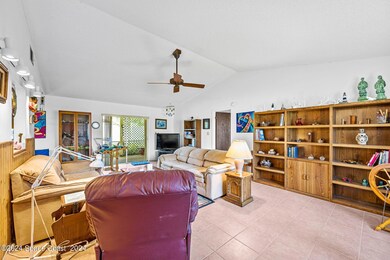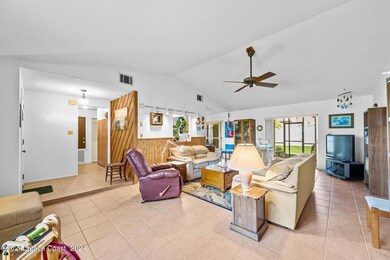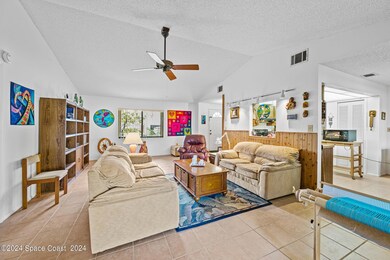
PENDING
$35K PRICE DROP
2595 Raintree Lake Cir Merritt Island, FL 32953
Estimated payment $2,035/month
Total Views
6,072
3
Beds
2
Baths
1,520
Sq Ft
$227
Price per Sq Ft
Highlights
- Traditional Architecture
- No HOA
- Hurricane or Storm Shutters
- Lewis Carroll Elementary School Rated A-
- Screened Porch
- Built-In Features
About This Home
Price Reduced! Step into this charming and meticulously maintained family home! 3 bedrooms and 2 full bathrooms split plan and a beautiful large screened porch to watch launches! The pride of ownership in this peaceful neighborhood is evident! 2016 Roof, Termite Bond, Hurricane Shutters and whole home re-plumb (supply) in 2019. No cast iron drains!
Home Details
Home Type
- Single Family
Est. Annual Taxes
- $1,311
Year Built
- Built in 1982
Lot Details
- 7,841 Sq Ft Lot
- Property fronts a county road
- South Facing Home
- Privacy Fence
- Vinyl Fence
- Wood Fence
- Back Yard Fenced
- Few Trees
Parking
- 2 Car Garage
Home Design
- Traditional Architecture
- Shingle Roof
- Block Exterior
- Stucco
Interior Spaces
- 1,520 Sq Ft Home
- 1-Story Property
- Built-In Features
- Ceiling Fan
- Screened Porch
- Hurricane or Storm Shutters
Kitchen
- Electric Oven
- Electric Range
- Microwave
- Dishwasher
Flooring
- Carpet
- Tile
Bedrooms and Bathrooms
- 3 Bedrooms
- Split Bedroom Floorplan
- Walk-In Closet
- 2 Full Bathrooms
- Shower Only
Laundry
- Laundry in Garage
- Dryer
- Washer
Schools
- Carroll Elementary School
- Jefferson Middle School
- Merritt Island High School
Utilities
- Central Heating and Cooling System
- Electric Water Heater
- Cable TV Available
Community Details
- No Home Owners Association
- Raintree By The Lake Subdivision
Listing and Financial Details
- Assessor Parcel Number 24-36-14-04-0000a.0-0030.00
Map
Create a Home Valuation Report for This Property
The Home Valuation Report is an in-depth analysis detailing your home's value as well as a comparison with similar homes in the area
Home Values in the Area
Average Home Value in this Area
Tax History
| Year | Tax Paid | Tax Assessment Tax Assessment Total Assessment is a certain percentage of the fair market value that is determined by local assessors to be the total taxable value of land and additions on the property. | Land | Improvement |
|---|---|---|---|---|
| 2023 | $1,311 | $112,640 | $0 | $0 |
| 2022 | $1,249 | $109,360 | $0 | $0 |
| 2021 | $1,254 | $106,180 | $0 | $0 |
| 2020 | $1,188 | $104,720 | $0 | $0 |
| 2019 | $1,118 | $102,370 | $0 | $0 |
| 2018 | $1,104 | $100,470 | $0 | $0 |
| 2017 | $1,097 | $98,410 | $0 | $0 |
| 2016 | $1,101 | $96,390 | $28,000 | $68,390 |
| 2015 | $1,123 | $95,720 | $28,000 | $67,720 |
| 2014 | $1,124 | $94,960 | $28,000 | $66,960 |
Source: Public Records
Property History
| Date | Event | Price | Change | Sq Ft Price |
|---|---|---|---|---|
| 04/04/2025 04/04/25 | Pending | -- | -- | -- |
| 04/01/2025 04/01/25 | Price Changed | $345,000 | -4.2% | $227 / Sq Ft |
| 02/26/2025 02/26/25 | Price Changed | $360,000 | -2.7% | $237 / Sq Ft |
| 01/10/2025 01/10/25 | Price Changed | $370,000 | -2.6% | $243 / Sq Ft |
| 10/03/2024 10/03/24 | For Sale | $380,000 | -- | $250 / Sq Ft |
Source: Space Coast MLS (Space Coast Association of REALTORS®)
Similar Homes in Merritt Island, FL
Source: Space Coast MLS (Space Coast Association of REALTORS®)
MLS Number: 1026392
APN: 24-36-14-04-0000A.0-0030.00
Nearby Homes
- 2435 Sykes Creek Dr
- 191 Via de la Reina
- 178 Via de la Reina
- 245 Cordoba Ct
- 2280 Sykes Creek Dr
- 191 Las Palmas
- 2873 Glenridge Cir
- 2882 Glenridge Cir
- 2842 Glenridge Cir
- 2185 Sykes Creek Dr
- 2115 Leeward Ln
- 2130 Garnet Ct
- 2100 Leeward Ln
- 2125 Garnet Ct
- 2135 N Courtenay Pkwy Unit 134
- 2135 N Courtenay Pkwy Unit 6 Total Units
- 2135 N Courtenay Pkwy Unit 217
- 2135 N Courtenay Pkwy Unit 139
- 2135 N Courtenay Pkwy Unit 202
- 2135 N Courtenay Pkwy Unit 210
