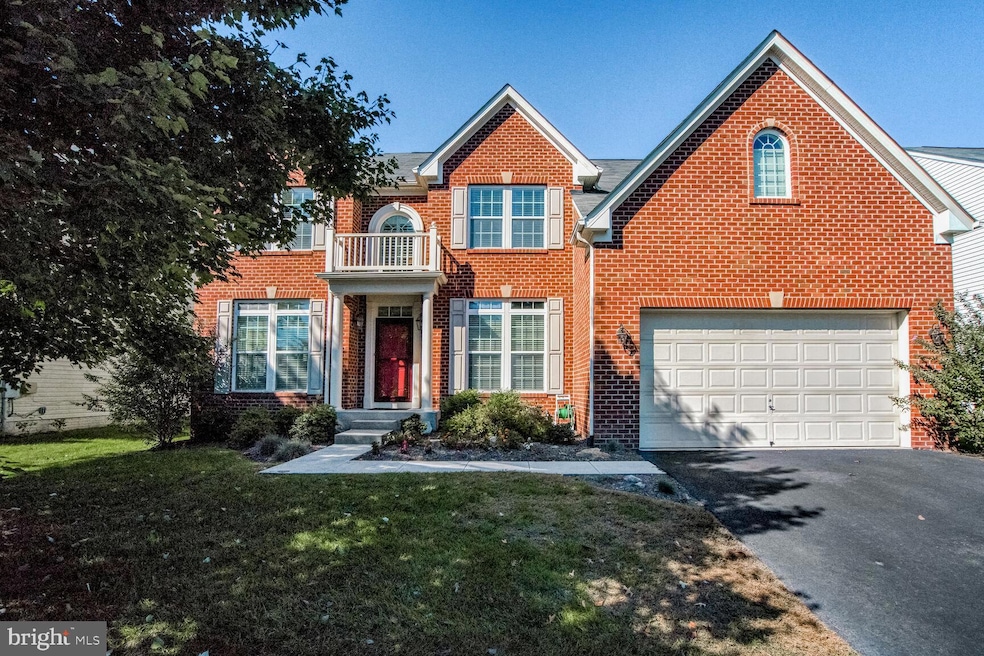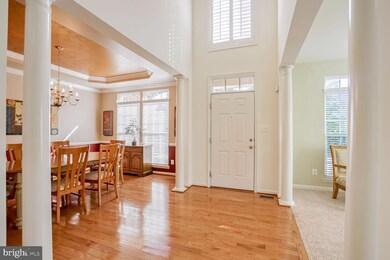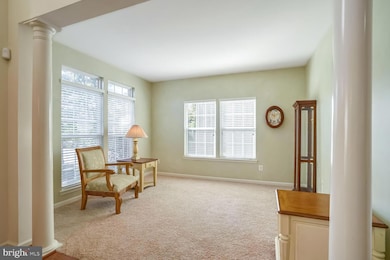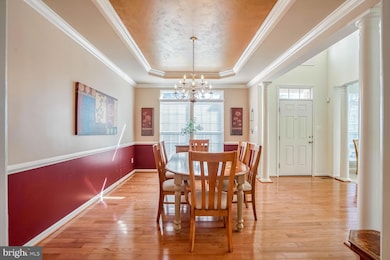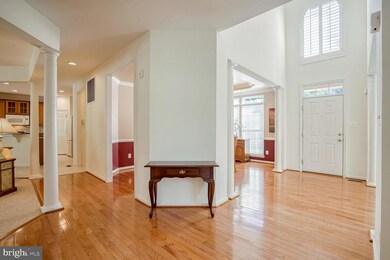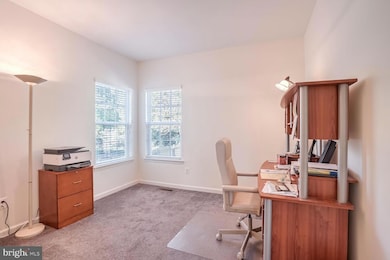
25959 Kimberly Rose Dr Chantilly, VA 20152
Highlights
- View of Trees or Woods
- Colonial Architecture
- Recreation Room
- Cardinal Ridge Elementary School Rated A
- Deck
- Traditional Floor Plan
About This Home
As of February 2025Welcome Home to 25959 Kimberly Rose Drive! Our listing offers 4 spacious bedrooms, 3.5 baths and over 4,400 square feet of finished living space. Enjoy formal living and dining rooms, a private office, and an open-concept great room that flows into a dinette, morning room, and kitchen—perfect for both entertaining and everyday living. Other great features on the main level include beautiful hardwood flooring, custom tile in the kitchen, dining area, and sunroom, granite countertops, walk-in pantry, separate butler's pantry, and a powder room for convenience. The impressive upper-level hosts four bedrooms, two full bathrooms and a convenient laundry room. The spacious primary suite is complete with dual walk-in closets (one with extra storage spaces), a recently-remodeled, deluxe primary bath with glass-enclosed shower, a spa-style bathtub/Jacuzzi, and a linen closet. There are three additional spacious bedrooms and a full bathroom on the upper level. The expansive walk-out lower-level offers plenty of options with a newly-remodeled full bath, surround sound, as well as a large unfinished storage area that can be transformed into another bedroom, movie area, gaming nook – let your creativity flow! Outside, the space continues with a large, composite deck, a paver patio area with plenty of room for your grill and firepit, and a fenced-in yard backing up to a nature tree preserve. The outside of the house also boasts two recently-installed, high efficiency HVAC units as well as gutter guards (with a fully transferable warranty) to keep you worry-free from added yearly maintenance. The neighborhood offers several playgrounds and large open, multi-use area within easy walking distances. Enjoy the amenities of this amazing community with scenic trails, 3 community pools, recreation center, fitness center, sports courts, and more. Conveniently located with easy access to major commuting routes, only 15 minutes from Dulles Airport, and close to many current and future shopping and dining options.
Home Details
Home Type
- Single Family
Est. Annual Taxes
- $7,960
Year Built
- Built in 2010
Lot Details
- 8,712 Sq Ft Lot
- Picket Fence
- Backs to Trees or Woods
- Property is in very good condition
- Property is zoned PDH4
HOA Fees
- $98 Monthly HOA Fees
Parking
- 2 Car Attached Garage
- 2 Driveway Spaces
- Parking Storage or Cabinetry
- Front Facing Garage
- Garage Door Opener
- On-Street Parking
Home Design
- Colonial Architecture
- Bump-Outs
- Slab Foundation
- Masonry
Interior Spaces
- Property has 3 Levels
- Traditional Floor Plan
- Built-In Features
- Ceiling Fan
- Recessed Lighting
- 1 Fireplace
- Window Treatments
- Family Room Off Kitchen
- Living Room
- Dining Room
- Den
- Recreation Room
- Sun or Florida Room
- Storage Room
- Views of Woods
- Storm Doors
Kitchen
- Breakfast Area or Nook
- Eat-In Kitchen
- Butlers Pantry
- Built-In Double Oven
- Cooktop
- Built-In Microwave
- Extra Refrigerator or Freezer
- Ice Maker
- Dishwasher
- Disposal
Flooring
- Wood
- Carpet
Bedrooms and Bathrooms
- 4 Bedrooms
- En-Suite Primary Bedroom
- Walk-In Closet
- Soaking Tub
- Bathtub with Shower
- Walk-in Shower
Laundry
- Laundry Room
- Laundry on upper level
- Dryer
- Washer
Finished Basement
- Heated Basement
- Walk-Up Access
Outdoor Features
- Deck
- Rain Gutters
Schools
- Cardinal Ridge Elementary School
- J. Michael Lunsford Middle School
- Freedom High School
Utilities
- Central Air
- Humidifier
- Heating Available
- Programmable Thermostat
- Electric Water Heater
Community Details
- Association fees include common area maintenance
- South Riding Proprietary HOA
- Estates At Elk Run Subdivision, Oberlin Floorplan
Listing and Financial Details
- Tax Lot 168
- Assessor Parcel Number 166198438000
Map
Home Values in the Area
Average Home Value in this Area
Property History
| Date | Event | Price | Change | Sq Ft Price |
|---|---|---|---|---|
| 02/03/2025 02/03/25 | Sold | $1,130,000 | 0.0% | $255 / Sq Ft |
| 12/19/2024 12/19/24 | Pending | -- | -- | -- |
| 12/19/2024 12/19/24 | Price Changed | $1,130,000 | -2.6% | $255 / Sq Ft |
| 12/06/2024 12/06/24 | Price Changed | $1,160,000 | -1.3% | $261 / Sq Ft |
| 11/22/2024 11/22/24 | For Sale | $1,175,000 | -- | $265 / Sq Ft |
Tax History
| Year | Tax Paid | Tax Assessment Tax Assessment Total Assessment is a certain percentage of the fair market value that is determined by local assessors to be the total taxable value of land and additions on the property. | Land | Improvement |
|---|---|---|---|---|
| 2024 | $7,960 | $920,210 | $273,500 | $646,710 |
| 2023 | $7,545 | $862,300 | $273,500 | $588,800 |
| 2022 | $7,568 | $850,380 | $243,500 | $606,880 |
| 2021 | $6,978 | $711,990 | $208,500 | $503,490 |
| 2020 | $6,635 | $641,040 | $198,500 | $442,540 |
| 2019 | $6,601 | $631,700 | $198,500 | $433,200 |
| 2018 | $6,534 | $602,240 | $178,500 | $423,740 |
| 2017 | $6,581 | $585,010 | $178,500 | $406,510 |
| 2016 | $6,557 | $572,690 | $0 | $0 |
| 2015 | $6,392 | $384,670 | $0 | $384,670 |
| 2014 | $6,552 | $388,810 | $0 | $388,810 |
Mortgage History
| Date | Status | Loan Amount | Loan Type |
|---|---|---|---|
| Open | $963,861 | New Conventional | |
| Previous Owner | $60,000 | Stand Alone Second | |
| Previous Owner | $627,304 | Stand Alone Refi Refinance Of Original Loan | |
| Previous Owner | $642,750 | VA | |
| Previous Owner | $644,116 | VA |
Deed History
| Date | Type | Sale Price | Title Company |
|---|---|---|---|
| Deed | $1,130,000 | First American Title Insurance | |
| Warranty Deed | $623,540 | -- | |
| Warranty Deed | $200,000 | -- |
Similar Homes in Chantilly, VA
Source: Bright MLS
MLS Number: VALO2084198
APN: 166-19-8438
- 25932 Kimberly Rose Dr
- 42936 Spyder Place
- 42964 Spyder Place
- 42907 Olander Square
- 25804 Commons Square
- 0 Braddock Rd Unit VALO2086014
- 25837 Mews Terrace
- 43081 Edgewater St
- 25670 S Village Dr
- 43185 Quilting Ln
- 42839 Shaler St
- 25695 Donerails Chase Dr
- 42804 Pilgrim Square
- 42751 Bennett St
- 42802 Cedar Hedge St
- 42536 Flemming Dr
- 25530 Heyer Square
- 25453 Beresford Dr
- 25569 Arthur Place
- 42713 Latrobe St
