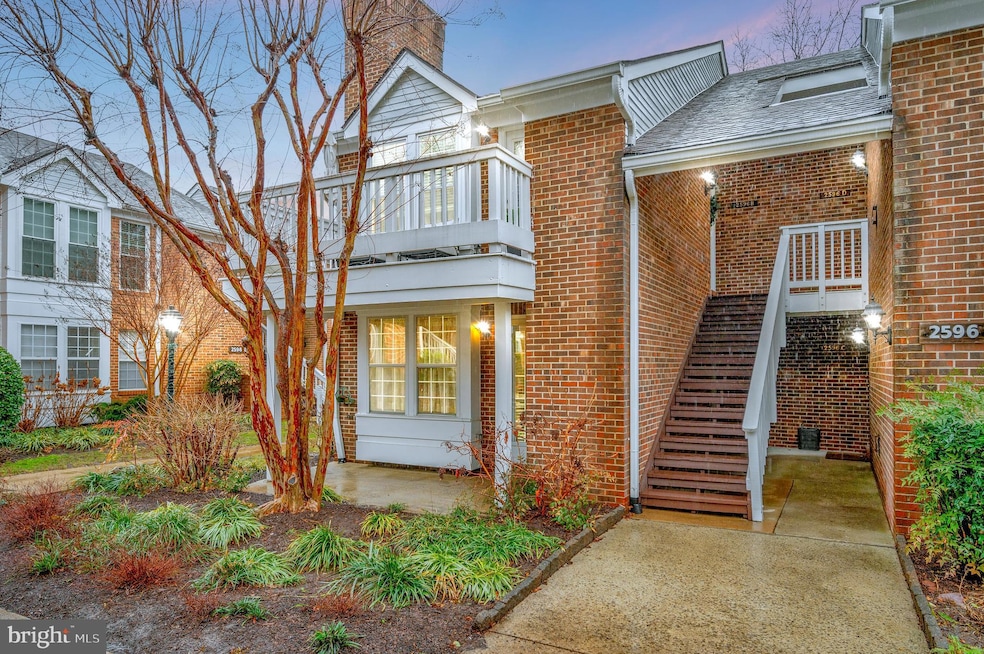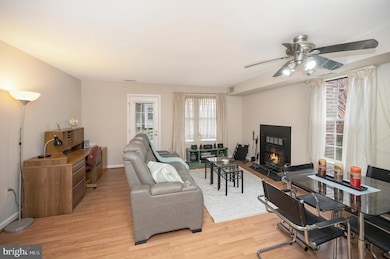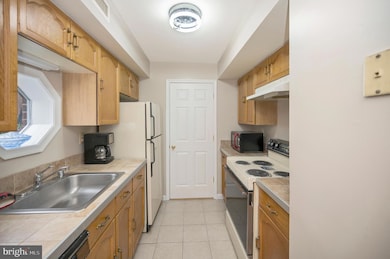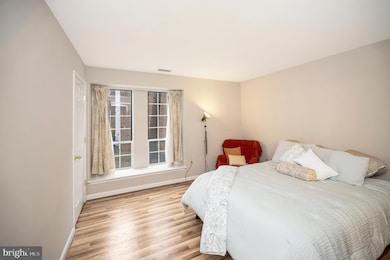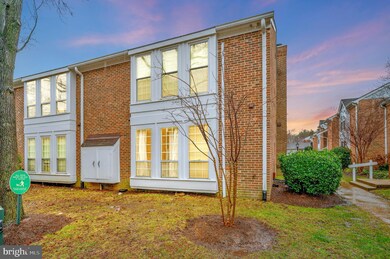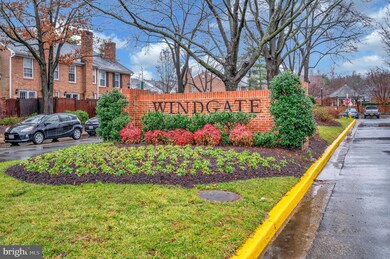
2596 A S Arlington Mill Dr Unit 1 Arlington, VA 22206
Fairlington NeighborhoodHighlights
- Colonial Architecture
- Traditional Floor Plan
- Tennis Courts
- Gunston Middle School Rated A-
- Community Pool
- Community Center
About This Home
As of March 2025Nestled in the heart of the sought-after Windgate of Arlington community, this delightful 1-bedroom, 1-bathroom condo offers comfort, convenience, and a vibrant lifestyle. The main-level entry welcomes you into a spacious living and dining area, featuring elegant laminate flooring throughout. A cozy wood-burning fireplace adds warmth and character to the living space.
The kitchen is thoughtfully designed with ceramic countertops and ample cabinet storage. The spacious bedroom includes a walk-in closet for all your storage needs.
Enjoy the ease of in-unit laundry with a stacked washer and dryer—no need for community laundry trips. Step outside onto your private balcony, perfect for sipping morning coffee, growing fresh herbs, or simply unwinding after a long day.
Residents of Windgate enjoy fantastic amenities, including a tennis court and more. The location is unbeatable—just minutes from Shirlington’s shops, restaurants, and entertainment, with easy access to bike trails, dog parks, and green spaces. Commuters will appreciate the proximity to the Pentagon, Washington, DC, major highways, and public transit options.
Whether you’re a first-time homebuyer, downsizing, or seeking a charming retreat in a prime location, this condo is the perfect place to call home. **Contact us today for a private tour!**
Property Details
Home Type
- Condominium
Est. Annual Taxes
- $3,184
Year Built
- Built in 1983
HOA Fees
- $351 Monthly HOA Fees
Home Design
- Colonial Architecture
- Brick Exterior Construction
Interior Spaces
- 622 Sq Ft Home
- Property has 1 Level
- Traditional Floor Plan
- Wood Burning Fireplace
- Bay Window
- Six Panel Doors
- Entrance Foyer
- Combination Dining and Living Room
Kitchen
- Galley Kitchen
- Electric Oven or Range
- Range Hood
- Dishwasher
- Disposal
Flooring
- Laminate
- Ceramic Tile
Bedrooms and Bathrooms
- 1 Main Level Bedroom
- En-Suite Bathroom
- Walk-In Closet
- 1 Full Bathroom
- Bathtub with Shower
Laundry
- Laundry in unit
- Stacked Washer and Dryer
Schools
- Claremont Elementary School
- Gunston Middle School
- Wakefield High School
Utilities
- Forced Air Heating and Cooling System
- Vented Exhaust Fan
- Electric Water Heater
Additional Features
- Patio
- Property is in good condition
Listing and Financial Details
- Assessor Parcel Number 29-003-858
Community Details
Overview
- Association fees include exterior building maintenance, lawn maintenance, sewer, trash, water, common area maintenance, reserve funds, snow removal
- Low-Rise Condominium
- Windgate Iii Subdivision
Amenities
- Community Center
Recreation
- Tennis Courts
- Community Pool
Pet Policy
- Pets allowed on a case-by-case basis
Map
Home Values in the Area
Average Home Value in this Area
Property History
| Date | Event | Price | Change | Sq Ft Price |
|---|---|---|---|---|
| 03/21/2025 03/21/25 | Sold | $325,000 | 0.0% | $523 / Sq Ft |
| 02/08/2025 02/08/25 | For Sale | $325,000 | -- | $523 / Sq Ft |
Tax History
| Year | Tax Paid | Tax Assessment Tax Assessment Total Assessment is a certain percentage of the fair market value that is determined by local assessors to be the total taxable value of land and additions on the property. | Land | Improvement |
|---|---|---|---|---|
| 2024 | $3,184 | $308,200 | $36,100 | $272,100 |
| 2023 | $3,120 | $302,900 | $36,100 | $266,800 |
| 2022 | $3,014 | $292,600 | $36,100 | $256,500 |
| 2021 | $2,841 | $275,800 | $36,100 | $239,700 |
| 2020 | $2,735 | $266,600 | $24,900 | $241,700 |
| 2019 | $2,606 | $254,000 | $24,900 | $229,100 |
| 2018 | $2,651 | $263,500 | $24,900 | $238,600 |
| 2017 | $2,558 | $254,300 | $24,900 | $229,400 |
| 2016 | $2,433 | $245,500 | $24,900 | $220,600 |
| 2015 | $2,467 | $247,700 | $24,900 | $222,800 |
| 2014 | $2,489 | $249,900 | $24,900 | $225,000 |
Mortgage History
| Date | Status | Loan Amount | Loan Type |
|---|---|---|---|
| Open | $280,000 | New Conventional |
Deed History
| Date | Type | Sale Price | Title Company |
|---|---|---|---|
| Warranty Deed | $325,000 | Universal Title |
Similar Homes in Arlington, VA
Source: Bright MLS
MLS Number: VAAR2052848
APN: 29-003-858
- 2588 E S Arlington Mill Dr
- 2600 H S Arlington Mill Dr Unit 8
- 2538 B S Arlington Mill Dr Unit 2
- 2564 A S Arlington Mill Dr S Unit 5
- 2839 C S Wakefield St Unit C
- 2915 S Woodley St Unit A
- 2829 S Wakefield St Unit B
- 2330 S Quincy St Unit 1
- 2865 S Abingdon St
- 2868 S Abingdon St Unit B1
- 2858 S Abingdon St
- 2743 S Buchanan St
- 4708 29th St S
- 2806 S Abingdon St Unit A
- 3070 S Abingdon St
- 2109 S Quebec St
- 4800 28th St S
- 2411 S Monroe St
- 2614 S Kenmore Ct
- 4801 30th St S Unit 2969
