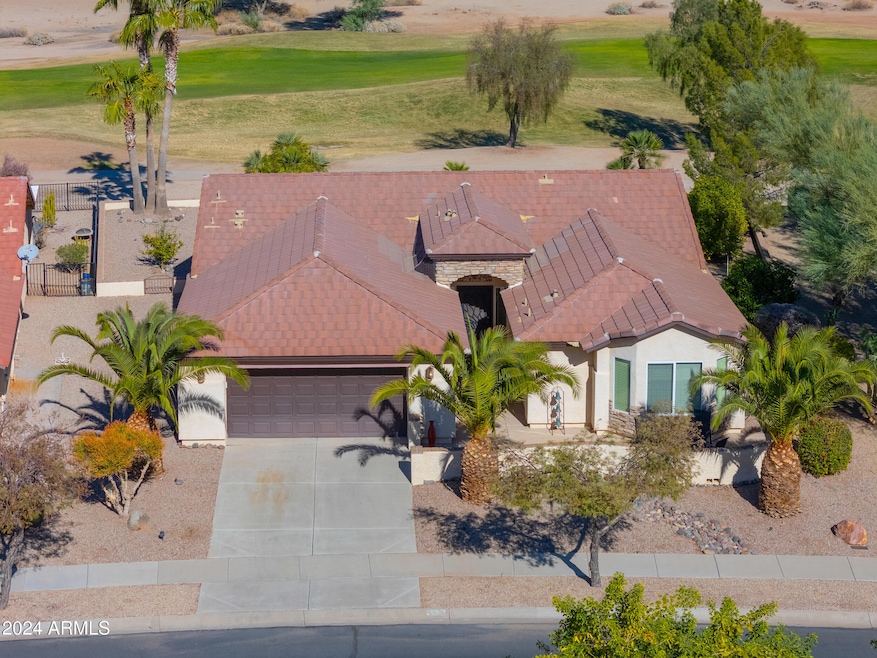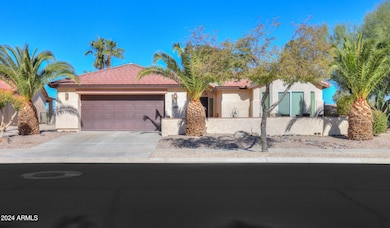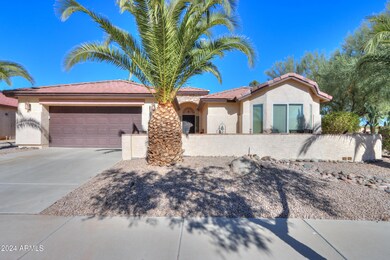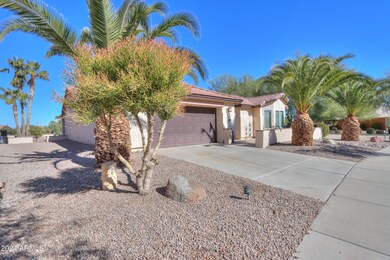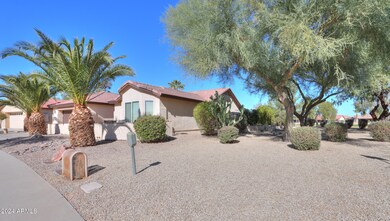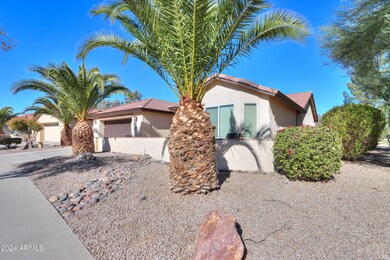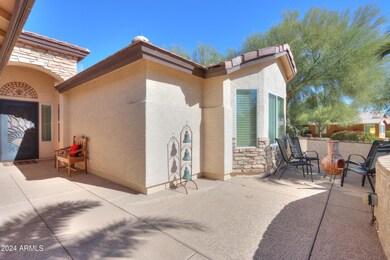
2596 E Desert Wind Dr Casa Grande, AZ 85194
Estimated payment $2,869/month
Highlights
- On Golf Course
- Mountain View
- Vaulted Ceiling
- Fitness Center
- Clubhouse
- 1 Fireplace
About This Home
Beautifully Furnished Golf Course Gem!
This stunning 107 model sits right on the golf course, offering breathtaking views. Start your mornings on the charming front courtyard or enjoy the serene backyard overlooking the greens. Step inside through the security door to find vaulted ceilings, diagonal tile, recessed lighting, and ceiling fans. Featuring 2 bedrooms, 2 bathrooms, and a den, the home has a spacious kitchen with quartz countertops, an undermount sink, stainless steel appliances, and above cabinet lighting. The primary suite boasts a bay window, a dual-sink vanity, and a walk-in shower. Outside, the extended patio and fenced yard with easy-care landscaping make for perfect outdoor living. The garage includes a utility sink and water softener. All this and you get to enjoy all the amenities that Mission Royale offers. The beautiful 18 hole Golf Course, tennis & pickleball courts, fitness center, 2 swimming pools, large Jacuzzi, Billiard room, ballroom, craft rooms, event center, restaurant, and different groups and clubs each month.
Home Details
Home Type
- Single Family
Est. Annual Taxes
- $3,673
Year Built
- Built in 2006
Lot Details
- 8,507 Sq Ft Lot
- On Golf Course
- Block Wall Fence
- Front and Back Yard Sprinklers
HOA Fees
- $135 Monthly HOA Fees
Parking
- 2 Car Garage
- Oversized Parking
Home Design
- Wood Frame Construction
- Tile Roof
- Stucco
Interior Spaces
- 2,007 Sq Ft Home
- 1-Story Property
- Vaulted Ceiling
- Ceiling Fan
- 1 Fireplace
- Double Pane Windows
- Low Emissivity Windows
- Mountain Views
- Security System Owned
Kitchen
- Breakfast Bar
- Built-In Microwave
- Kitchen Island
Flooring
- Carpet
- Laminate
- Tile
Bedrooms and Bathrooms
- 2 Bedrooms
- 2 Bathrooms
- Dual Vanity Sinks in Primary Bathroom
Schools
- Adult Elementary And Middle School
- Adult High School
Utilities
- Cooling Available
- Heating Available
- High Speed Internet
- Cable TV Available
Listing and Financial Details
- Legal Lot and Block 1662 / F
- Assessor Parcel Number 505-90-233
Community Details
Overview
- Association fees include ground maintenance
- Aam Association, Phone Number (602) 957-9191
- Built by Meritage
- Mission Royale Subdivision, San Rafael Floorplan
Amenities
- Clubhouse
- Recreation Room
Recreation
- Golf Course Community
- Tennis Courts
- Fitness Center
- Heated Community Pool
- Community Spa
Map
Home Values in the Area
Average Home Value in this Area
Tax History
| Year | Tax Paid | Tax Assessment Tax Assessment Total Assessment is a certain percentage of the fair market value that is determined by local assessors to be the total taxable value of land and additions on the property. | Land | Improvement |
|---|---|---|---|---|
| 2025 | $3,673 | $34,403 | -- | -- |
| 2024 | $3,414 | $39,583 | -- | -- |
| 2023 | $3,470 | $30,862 | $10,000 | $20,862 |
| 2022 | $3,414 | $24,668 | $10,000 | $14,668 |
| 2021 | $3,637 | $23,950 | $0 | $0 |
| 2020 | $3,605 | $23,578 | $0 | $0 |
| 2019 | $3,434 | $22,771 | $0 | $0 |
| 2018 | $3,400 | $22,371 | $0 | $0 |
| 2017 | $3,435 | $22,589 | $0 | $0 |
| 2016 | $3,307 | $22,778 | $10,000 | $12,778 |
| 2014 | $2,599 | $17,351 | $10,000 | $7,351 |
Property History
| Date | Event | Price | Change | Sq Ft Price |
|---|---|---|---|---|
| 11/25/2024 11/25/24 | For Sale | $435,000 | -- | $217 / Sq Ft |
Deed History
| Date | Type | Sale Price | Title Company |
|---|---|---|---|
| Interfamily Deed Transfer | -- | None Available | |
| Warranty Deed | $275,000 | Security Title Agency | |
| Special Warranty Deed | $352,162 | First American Title Ins Co | |
| Cash Sale Deed | $775,520 | None Available |
Mortgage History
| Date | Status | Loan Amount | Loan Type |
|---|---|---|---|
| Open | $170,000 | Unknown | |
| Previous Owner | $300,000 | Purchase Money Mortgage |
Similar Homes in Casa Grande, AZ
Source: Arizona Regional Multiple Listing Service (ARMLS)
MLS Number: 6788125
APN: 505-90-233
- 2608 E Desert Wind Dr
- 2635 E Desert Wind Dr
- 2607 E San Simeon Dr
- 2611 E San Simeon Dr
- 109 S Agua Fria Ln
- 22 S Mesilla Ln
- 2611 E San Paulo Dr
- 9 N Agua Fria Ln
- 19 N Agua Fria Ln
- 10 N Agua Fria Ln
- 2599 E San Mateo Dr
- 172 S Agua Fria Ln
- 27 N Agua Fria Ln
- 2607 E Corazon Trail
- 80 S Laura Ln
- 203 S La Amador Trail
- 70 S Laura Ln
- 34 N Agua Fria Ln
- 235 S San Gregorio Ln
- 2649 E Tolosa Dr
