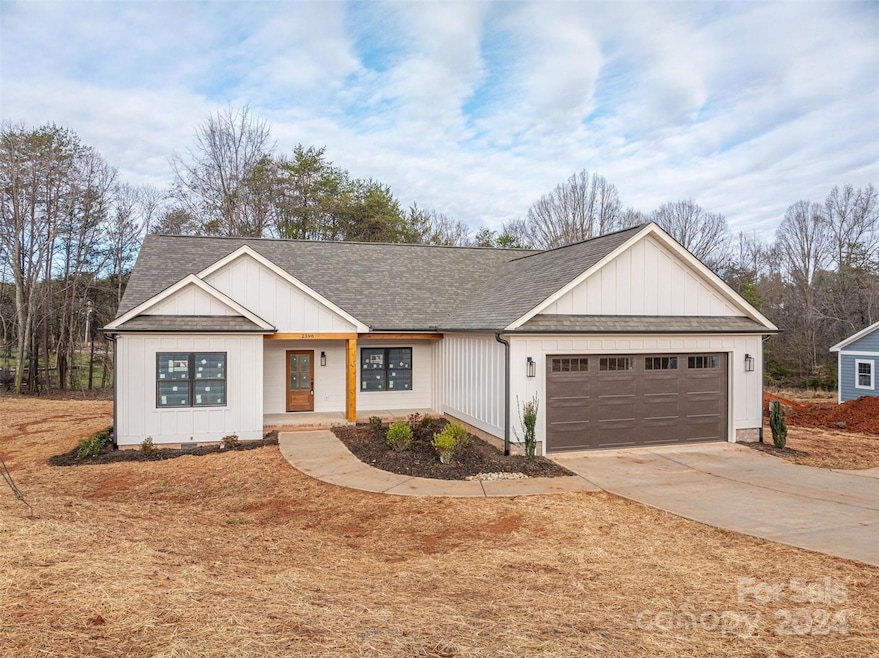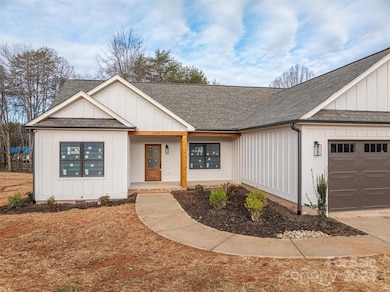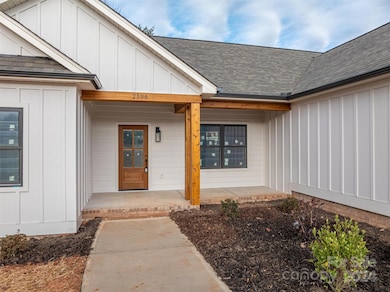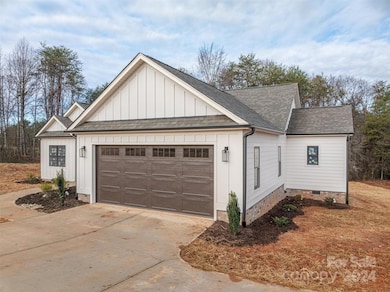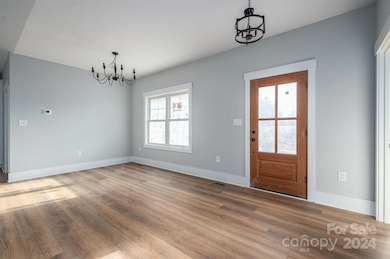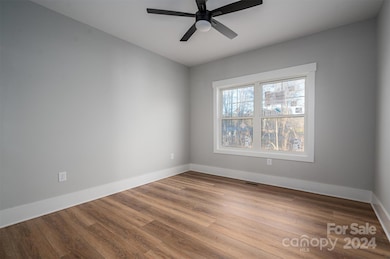
2596 Maiden Salem Rd Lincolnton, NC 28092
Highlights
- New Construction
- Farmhouse Style Home
- 1-Story Property
- Deck
- 2 Car Attached Garage
- Central Air
About This Home
As of April 2025Fall in love with this custom new construction ranch home on over an acre. You are greeted with a welcoming front porch with cedar accents and a beautiful wood 3/4 glass entry door. This beautiful home offers an open floor plan with split bedrooms. The spacious kitchen has white shaker cabinets on the perimeter and a wood island, with beautiful Quartz countertops. An elegant backsplash completes the dramatic look. The floors are durable luxury vinyl in the living areas and bedrooms, and gorgeous tile in both bathrooms. The home offers a mud room/drop zone with built-ins upon entry from the garage and the laundry room conveniently located beside. The primary bathroom has double sinks and beautiful tile on the walls of the shower. The living room has vaulted ceilings that enhance the size of the room. The windows are Andersen windows. The deck is constructed with composite decking and aluminum railings for low maintenance living. Beautiful landscaping tops this home off as a must see.
Last Agent to Sell the Property
RE/MAX Crossroads Brokerage Email: hwrealtyco@outlook.com License #319139

Home Details
Home Type
- Single Family
Year Built
- Built in 2024 | New Construction
Parking
- 2 Car Attached Garage
- Driveway
Home Design
- Farmhouse Style Home
- Hardboard
Interior Spaces
- 1,669 Sq Ft Home
- 1-Story Property
- Insulated Windows
- Vinyl Flooring
- Crawl Space
Kitchen
- Electric Range
- Microwave
- Dishwasher
Bedrooms and Bathrooms
- 3 Main Level Bedrooms
- 2 Full Bathrooms
Schools
- Norris S Childers Elementary School
- Lincolnton Middle School
- Lincolnton High School
Utilities
- Central Air
- Heat Pump System
- Electric Water Heater
- Septic Tank
Additional Features
- Deck
- Property is zoned R-SF
Community Details
- Built by JM Johnson Construction, Inc
Listing and Financial Details
- Assessor Parcel Number 107590
Map
Home Values in the Area
Average Home Value in this Area
Property History
| Date | Event | Price | Change | Sq Ft Price |
|---|---|---|---|---|
| 04/02/2025 04/02/25 | Sold | $430,000 | -3.3% | $258 / Sq Ft |
| 01/15/2025 01/15/25 | Price Changed | $444,900 | -2.2% | $267 / Sq Ft |
| 12/23/2024 12/23/24 | For Sale | $455,000 | -- | $273 / Sq Ft |
Similar Homes in Lincolnton, NC
Source: Canopy MLS (Canopy Realtor® Association)
MLS Number: 4208507
- TBD Maiden Salem Rd Unit 1
- 3146 Captains Cove Ln
- 0 Captains Cove Ln Unit 31
- 0 Eva Ct
- Lot 29 Whiteners Farm Rd
- 000 Summerow Rd
- 2705 Eagle Dr
- 2845 Wood Gate Rd
- 2745 River Meadows Ct
- 1370 Null Rd
- 4050 Fairview Dr
- 980 Lakeland Ave
- 2596 Polo Ln
- 2668 Polo Ln
- 2657 Polo Ln
- 3258 Killian Rd
- 3738 Glen Arbor Dr
- 229 Golf Course Rd
- 3036 Ora Smith Rd
- 3040 Ora Smith Rd
