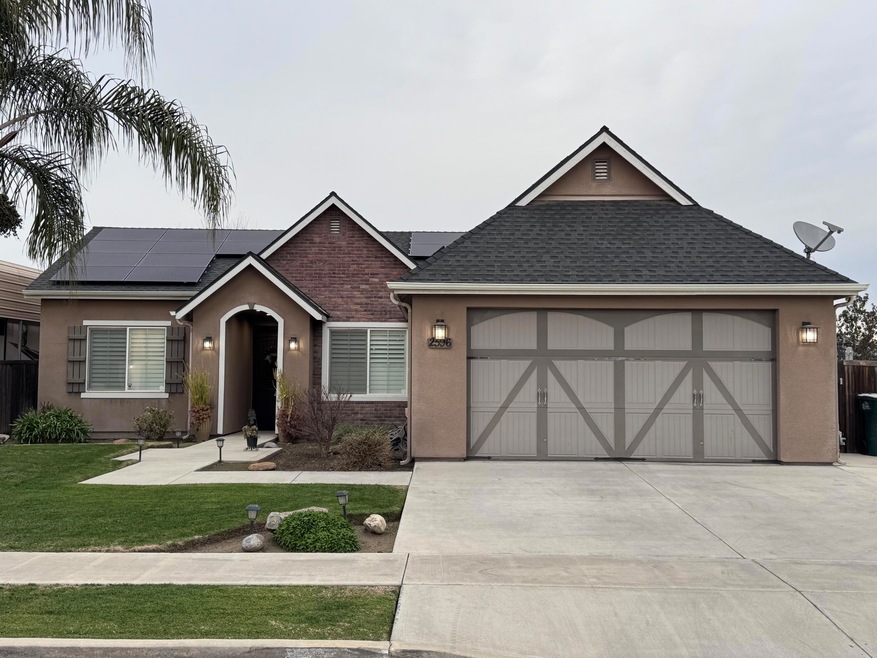
2596 Muirfield Ave Tulare, CA 93274
Northeast Tulare NeighborhoodHighlights
- In Ground Pool
- Stone Countertops
- Neighborhood Views
- Wood Flooring
- No HOA
- 2 Car Attached Garage
About This Home
As of January 2025Welcome to this charming and energy-efficient 3-bedroom, 2-bathroom home, offering over 1,500 sq ft of living space! Nestled in a serene neighborhood, the home features an owned solar system for sustainable living and reduced energy costs. As you step inside, you'll be greeted by a spacious and sunlit living area, seamlessly flowing into a beautifully designed kitchen. Enjoy entertaining guests with stone counters, ample cabinetry, and a layout perfect for gatherings. The well-thought-out split floor plan ensures privacy and comfort, with the master suite providing a peaceful retreat. Indulge in the luxurious master bath, featuring jacuzzi jets and a walk-in closet to accommodate your lifestyle needs. Outside, discover a private oasis with a sparkling pool, inviting spa, and potential RV parking for all your adventures. This home beautifully combines style, comfort, and functionality, offering the ideal setting for a vibrant and fulfilling lifestyle. Don't miss this exceptional opportunity to own a piece of paradise!
Home Details
Home Type
- Single Family
Est. Annual Taxes
- $3,138
Year Built
- Built in 2009
Lot Details
- 8,276 Sq Ft Lot
- Fenced
- Landscaped
- Back Yard
Parking
- 2 Car Attached Garage
Home Design
- Slab Foundation
- Shingle Roof
- Composition Roof
Interior Spaces
- 1,521 Sq Ft Home
- 1-Story Property
- Ceiling Fan
- Living Room
- Wood Flooring
- Neighborhood Views
- Laundry in unit
Kitchen
- Oven
- Gas Range
- Recirculated Exhaust Fan
- Microwave
- Dishwasher
- Stone Countertops
- Disposal
Bedrooms and Bathrooms
- 3 Bedrooms
- Walk-In Closet
- 2 Full Bathrooms
Pool
- In Ground Pool
- In Ground Spa
- Gunite Pool
- Gunite Spa
Utilities
- Central Heating and Cooling System
- Natural Gas Connected
- Gas Water Heater
Community Details
- No Home Owners Association
Listing and Financial Details
- Assessor Parcel Number 172220016000
Map
Home Values in the Area
Average Home Value in this Area
Property History
| Date | Event | Price | Change | Sq Ft Price |
|---|---|---|---|---|
| 01/24/2025 01/24/25 | Sold | $435,000 | 0.0% | $286 / Sq Ft |
| 12/27/2024 12/27/24 | For Sale | $435,000 | -- | $286 / Sq Ft |
| 12/24/2024 12/24/24 | Pending | -- | -- | -- |
Tax History
| Year | Tax Paid | Tax Assessment Tax Assessment Total Assessment is a certain percentage of the fair market value that is determined by local assessors to be the total taxable value of land and additions on the property. | Land | Improvement |
|---|---|---|---|---|
| 2024 | $3,138 | $267,712 | $60,093 | $207,619 |
| 2023 | $3,081 | $262,464 | $58,915 | $203,549 |
| 2022 | $2,989 | $257,318 | $57,760 | $199,558 |
| 2021 | $2,944 | $252,272 | $56,627 | $195,645 |
| 2020 | $2,986 | $249,685 | $56,046 | $193,639 |
| 2019 | $3,054 | $244,789 | $54,947 | $189,842 |
| 2018 | $2,691 | $215,475 | $53,869 | $161,606 |
| 2017 | $2,598 | $211,250 | $52,813 | $158,437 |
| 2016 | $2,582 | $207,107 | $51,777 | $155,330 |
| 2015 | $2,500 | $203,996 | $50,999 | $152,997 |
| 2014 | $2,500 | $200,000 | $50,000 | $150,000 |
Mortgage History
| Date | Status | Loan Amount | Loan Type |
|---|---|---|---|
| Open | $421,950 | New Conventional | |
| Previous Owner | $191,468 | FHA |
Deed History
| Date | Type | Sale Price | Title Company |
|---|---|---|---|
| Grant Deed | $435,000 | First American Title Company | |
| Interfamily Deed Transfer | -- | Chicago Title Company | |
| Grant Deed | $200,000 | Chicago Title Company | |
| Grant Deed | $195,000 | Chicago Title Company | |
| Grant Deed | -- | None Available |
Similar Homes in Tulare, CA
Source: Tulare County MLS
MLS Number: 232739
APN: 172-220-016-000
- 632 Spanish Bay St
- 2369 Beth Page Ave
- 9999 N Mooney
- 0 Mooney Blvd
- 3059 Bay Hill Dr Unit 515sft
- 215 N Hampton St
- 2827 Sand Hills Ave
- 858 N Ocean St Unit 525sft
- 832 N Ocean St Unit 524sft
- 810 N Ocean St Unit 523sft
- 756 N Ocean St Unit 521sft
- 784 N Ocean St Unit 522sft
- 179 Ocean Ct
- 3108 E Cross Ave
- 3012 Sand Hills Ave
- 501 SFT Bay Hill
- 2971 Bay Hill Dr Unit 511sft
- 3015 Bay Hill Dr Unit 513sft
- 2993 Bay Hill Dr Unit 512sft
- 2927 Bay Hill Dr Unit 509ST
