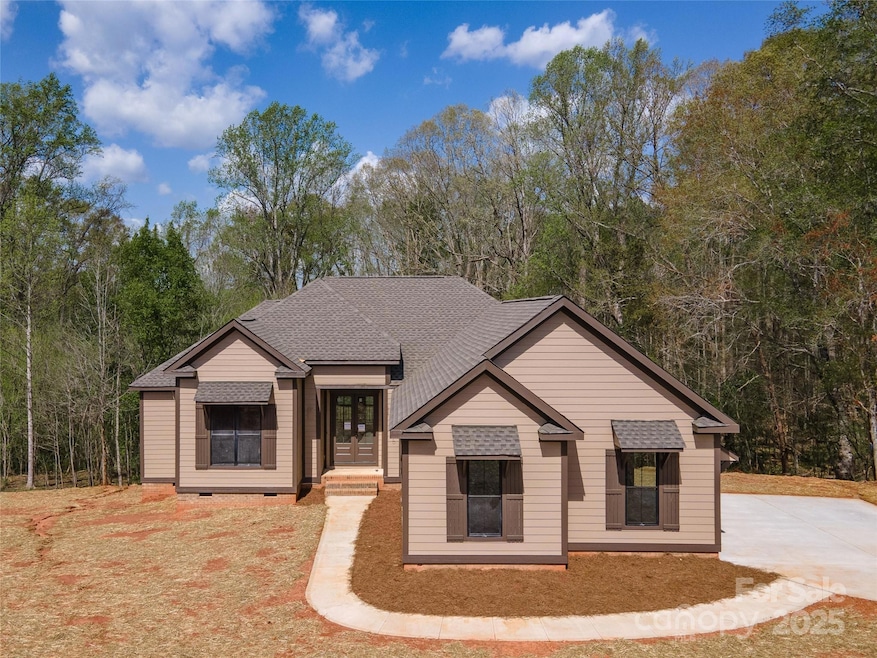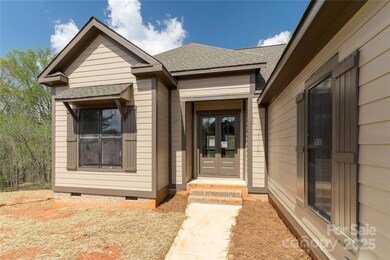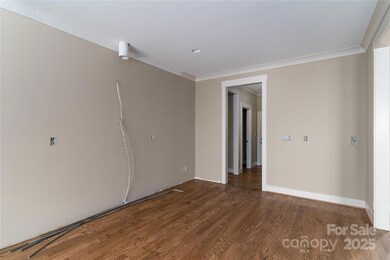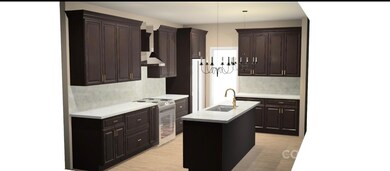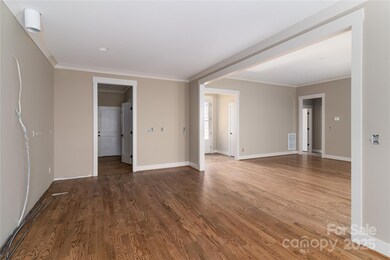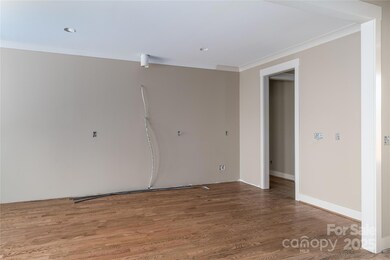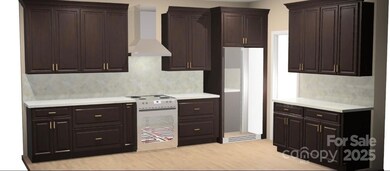2596 Polo Ln Maiden, NC 28650
Estimated payment $2,910/month
Highlights
- Under Construction
- Wood Flooring
- Laundry Room
- Maiden Middle School Rated A-
- 2 Car Attached Garage
- 1-Story Property
About This Home
This stunning three-bedroom, two-bath custom home boasts 1800 sq.ft. of living space, complete with 2 1/4” red oak #1 hardwoods in a herringbone pattern in the foyer and powder room. The floors are stained with a 50% provincial and 50% special walnut mixture. Granite countertops adorn all bathrooms and the kitchen. The guest bath features a spacious 60”x42” bathtub base, surrounded by tile walls, while the master bath boasts a tiled shower with a glass door and knee wall with glass tile accents. Exterior walls are constructed with 2x6 framing, allowing for 6” of insulation. The exterior is clad in Hardy Plank with shutters and eyebrows. Additional features include an oversized crawl space with a 3’x6’ door, recessed lighting throughout, and custom-built shelves in the closets and pantry. Situated on 1.19 acres, this property offers a serene setting without HOA fees.
Listing Agent
Southern Homes of the Carolinas, Inc Brokerage Email: davidfuller.broker@gmail.com License #282168

Property Details
Home Type
- Manufactured Home
Est. Annual Taxes
- $151
Year Built
- Built in 2025 | Under Construction
Parking
- 2 Car Attached Garage
- Garage Door Opener
- Driveway
Home Design
- Home is estimated to be completed on 5/2/25
- Hardboard
Interior Spaces
- 1,800 Sq Ft Home
- 1-Story Property
- Wood Flooring
- Crawl Space
- Laundry Room
Kitchen
- Electric Oven
- Electric Range
- Range Hood
- Microwave
- Dishwasher
Bedrooms and Bathrooms
- 3 Main Level Bedrooms
- 2 Full Bathrooms
Utilities
- Central Air
- Heat Pump System
- Electric Water Heater
- Septic Tank
- Cable TV Available
Community Details
- Built by B&B Builders
- The Paddocks Subdivision
Listing and Financial Details
- Assessor Parcel Number 3627045318680000
Map
Home Values in the Area
Average Home Value in this Area
Tax History
| Year | Tax Paid | Tax Assessment Tax Assessment Total Assessment is a certain percentage of the fair market value that is determined by local assessors to be the total taxable value of land and additions on the property. | Land | Improvement |
|---|---|---|---|---|
| 2024 | $151 | $31,100 | $31,100 | $0 |
| 2023 | $146 | $31,000 | $31,000 | $0 |
| 2022 | $211 | $31,000 | $31,000 | $0 |
| 2021 | $202 | $31,000 | $31,000 | $0 |
| 2020 | $202 | $31,000 | $31,000 | $0 |
| 2019 | $202 | $31,100 | $0 | $0 |
| 2018 | $203 | $31,000 | $31,000 | $0 |
| 2017 | $202 | $0 | $0 | $0 |
| 2016 | $202 | $0 | $0 | $0 |
| 2015 | $242 | $30,900 | $30,900 | $0 |
| 2014 | $242 | $41,100 | $41,100 | $0 |
Property History
| Date | Event | Price | Change | Sq Ft Price |
|---|---|---|---|---|
| 04/16/2025 04/16/25 | For Sale | $520,000 | -- | $289 / Sq Ft |
Deed History
| Date | Type | Sale Price | Title Company |
|---|---|---|---|
| Warranty Deed | $105,000 | None Listed On Document | |
| Warranty Deed | $79,500 | None Listed On Document | |
| Deed | $500,000 | -- |
Mortgage History
| Date | Status | Loan Amount | Loan Type |
|---|---|---|---|
| Open | $270,000 | Construction |
Source: Canopy MLS (Canopy Realtor® Association)
MLS Number: 4245653
APN: 3627045318680000
- 2596 Polo Ln
- 2668 Polo Ln
- 4050 Fairview Dr
- 2182 W Maiden Rd
- 1815 W Maiden Rd
- 5841 Hickory Lincolnton Hwy
- 5847 Hickory Lincolnton Hwy
- 5853 Hickory Lincolnton Hwy
- 5256 Hickory Lincolnton Hwy
- TBD Maiden Salem Rd Unit 1
- 2948 Christy Leigh Dr
- 3146 Captains Cove Ln
- 1361 Zeb Haynes Rd
- 0 Captains Cove Ln Unit 31
- 3108 Rome Jones Rd
- 1370 Null Rd
- 00 S D Ave Unit 2
- 705 W School St
- 115 Brentwood Dr
- 113 Brentwood Dr
