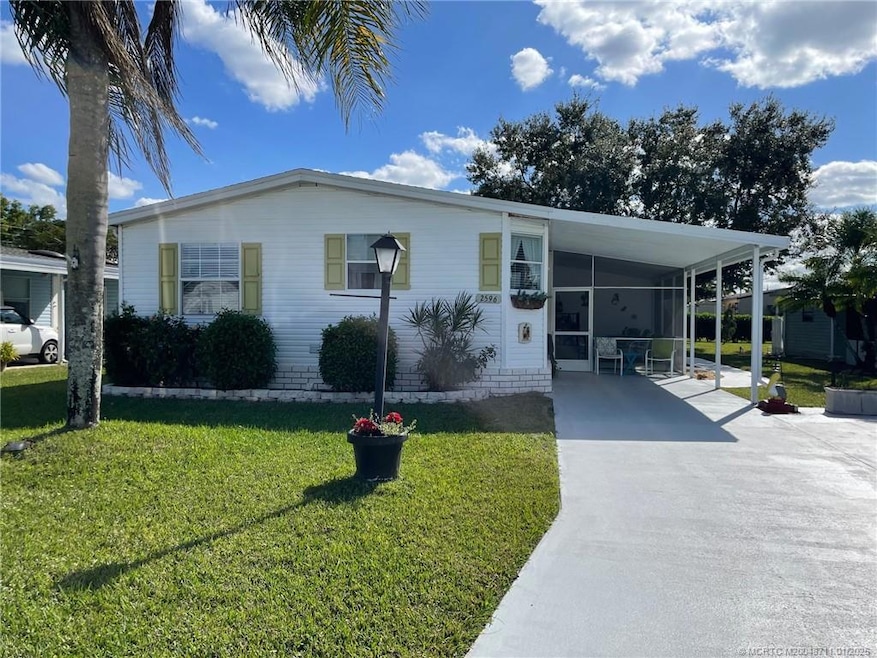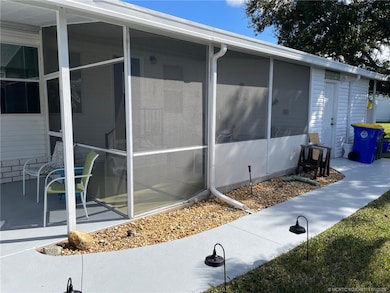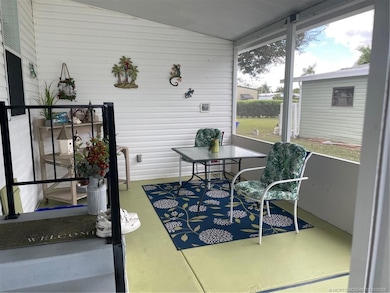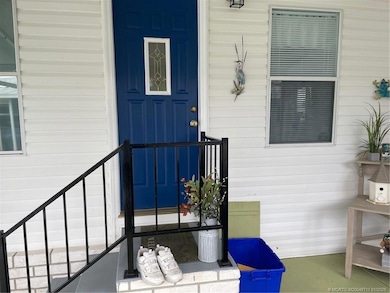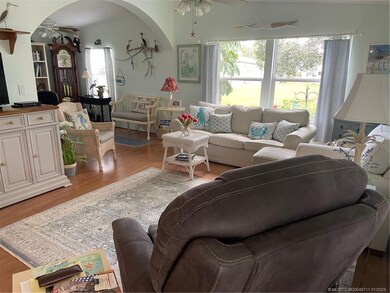
2596 SW Olds Place Stuart, FL 34997
South Stuart NeighborhoodEstimated payment $1,488/month
Highlights
- Senior Community
- Cathedral Ceiling
- Community Pool
- Clubhouse
- Screened Porch
- Tennis Courts
About This Home
Pride of ownership shows in this light & bright home with Pergo floors throughout. Maple cabinets with special drawers and shelves in step-saver kitchen. Utility room off kitchen with washer& dryer. Den/study adjacent to living room for computer/office, etc. Lushly landscaped with your own well for irrigation. Oversized driveway for extra vehicle plus one-car carport. Large shed/workshop off screened porch/lanai. Washer and dryer are 2 years new, Range is 2 months new. AC is 3 years of age and Roof is one year new, plumbing upgraded. Home being sold "as-is" with right to inspect.
Listing Agent
Water Pointe Realty Group Brokerage Phone: 772-485-0743 License #574024
Property Details
Home Type
- Manufactured Home
Est. Annual Taxes
- $750
Year Built
- Built in 1991
Lot Details
- 6,621 Sq Ft Lot
- Lot Dimensions are 60x110
- North Facing Home
- Sprinkler System
HOA Fees
- $169 Monthly HOA Fees
Home Design
- Shingle Roof
- Composition Roof
- Vinyl Siding
Interior Spaces
- 1,090 Sq Ft Home
- 1-Story Property
- Cathedral Ceiling
- Single Hung Windows
- Combination Dining and Living Room
- Screened Porch
- Laminate Flooring
- Fire and Smoke Detector
Kitchen
- Electric Range
- Microwave
- Dishwasher
Bedrooms and Bathrooms
- 2 Bedrooms
- 2 Full Bathrooms
- Separate Shower
Laundry
- Dryer
- Washer
Parking
- 1 Parking Space
- Attached Carport
Outdoor Features
- Shed
Utilities
- Central Heating and Cooling System
- Water Heater
- Cable TV Available
Community Details
Overview
- Senior Community
- Association fees include management, common areas, cable TV, reserve fund
- Association Phone (772) 221-1015
- Property Manager
Amenities
- Clubhouse
Recreation
- Tennis Courts
- Bocce Ball Court
- Shuffleboard Court
- Community Pool
Pet Policy
- Limit on the number of pets
Map
Home Values in the Area
Average Home Value in this Area
Property History
| Date | Event | Price | Change | Sq Ft Price |
|---|---|---|---|---|
| 04/15/2025 04/15/25 | For Sale | $225,000 | 0.0% | $206 / Sq Ft |
| 04/14/2025 04/14/25 | Pending | -- | -- | -- |
| 04/02/2025 04/02/25 | For Sale | $225,000 | 0.0% | $206 / Sq Ft |
| 03/06/2025 03/06/25 | Pending | -- | -- | -- |
| 01/27/2025 01/27/25 | For Sale | $225,000 | -- | $206 / Sq Ft |
Similar Homes in Stuart, FL
Source: Martin County REALTORS® of the Treasure Coast
MLS Number: M20048711
- 2581 SW Pontiac Place
- 2596 SW Olds Place
- 2554 SW Olds Place
- 2566 SW Pontiac Place
- 2500 SW Marquis Terrace
- 2599 SW Marquis Terrace
- 2709 SW Olds Place
- 2661 SW Toronado Trail
- 9353 SW Fleetwood Dr
- 2646 SW Toronado Trail
- 2445 SW Marquis Terrace
- 2764 SW Olds Place
- 2602 SW Monarch Trail
- 9030 SW Caprice Cir
- 2686 SW Monarch Trail
- 2833 SW Pontiac Place
- 2847 SW Thunderbird Tr
- 2828 SW Toronado Trail
- 2883 SW Monarch Trail
- 2786 SW Montego Terrace
