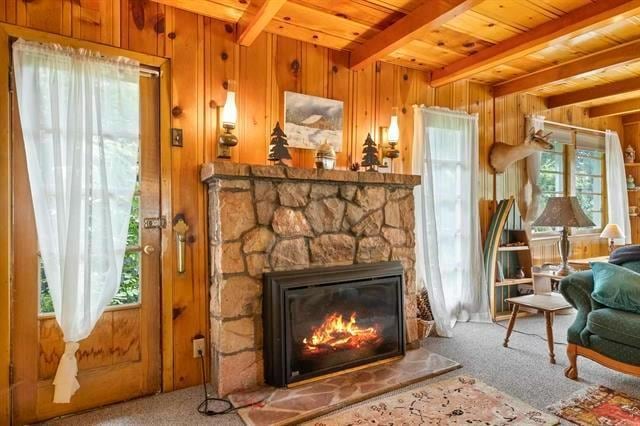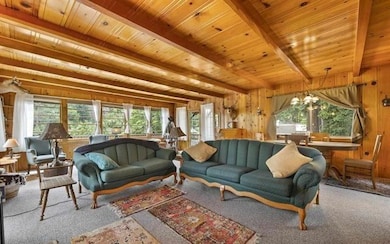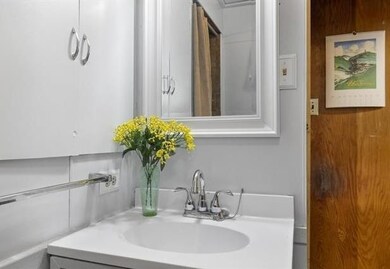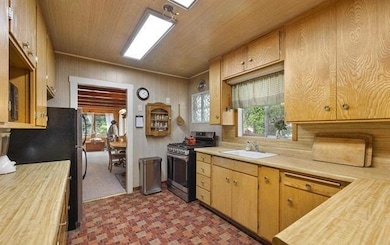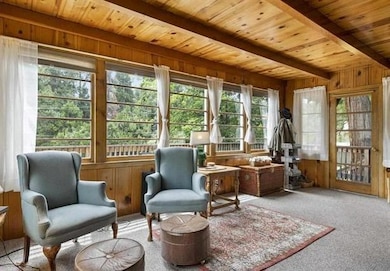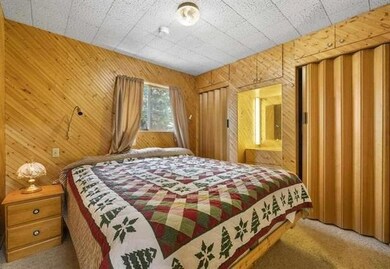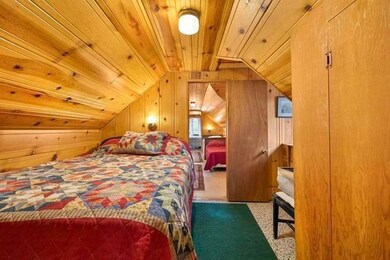
25960 Long Barn Rd Mi-Wuk Village, CA 95346
Estimated payment $1,978/month
Highlights
- Views of Trees
- No HOA
- Laundry Room
- Built-In Refrigerator
- 2 Car Attached Garage
- Combination Dining and Living Room
About This Home
Ask about owner financing! Welcome to your idyllic retreat in Long Barn! This captivating cabin offers supreme convenience, nestled within easy reach of Twain Harte, the crystal-clear waters of Pinecrest Lake, and Dodge Ridge Resort. The area is a haven for outdoor enthusiasts, offering a variety of activities from swimming and hiking to mountain biking and disc golf. Step inside to discover an interior brimming with rustic charm, featuring golden knotty pine walls and an open beam ceiling that enhance the cabin's cozy yet airy ambiance. A wall of windows and a glass-paneled door flood the space with natural light, creating a bright and inviting atmosphere. The large great room, anchored by a propane fireplace, offers the ideal setting for serene evenings. The kitchen is equipped with sleek stainless steel appliances and ample space, perfect for cooking up hearty meals to enjoy with loved ones. The main level includes a stylishly remodeled bathroom and a bedroom that promises comfort and privacy. Additionally, a dual-purpose laundry and mud room provides practical access from the back, maintaining an orderly and neat environment. Upstairs, three more bedrooms offer tranquil retreats for rest and relaxation, complemented by a convenient half bath. Outside, the expansive deck invites you to revel in the fresh mountain air and stunning natural scenery. The cabin benefits from a 2-car attached garage, which doubles as an excellent storage space for outdoor equipment or a creative workspace. As a special incentive, most of the furniture is included with the purchase, allowing you to easily transition into your new mountain home. This charming property is not just a house but a lifestyle, ready for you to create lasting memories in this magnificent setting.
Listing Agent
Shari Lyons
BHHS Twain Harte License #01915432

Home Details
Home Type
- Single Family
Est. Annual Taxes
- $3,707
Year Built
- Built in 1952
Lot Details
- 7,405 Sq Ft Lot
- Level Lot
Parking
- 2 Car Attached Garage
Home Design
- Metal Roof
- Wood Siding
- Concrete Perimeter Foundation
Interior Spaces
- 1,500 Sq Ft Home
- 2-Story Property
- Living Room with Fireplace
- Combination Dining and Living Room
- Views of Trees
Kitchen
- Free-Standing Gas Range
- Built-In Refrigerator
Flooring
- Carpet
- Linoleum
Bedrooms and Bathrooms
- 4 Bedrooms
Laundry
- Laundry Room
- 220 Volts In Laundry
Home Security
- Carbon Monoxide Detectors
- Fire and Smoke Detector
Utilities
- No Cooling
- Propane Stove
- 220 Volts in Kitchen
- Propane
- Septic Tank
Community Details
- No Home Owners Association
Listing and Financial Details
- Assessor Parcel Number 027061029
Map
Home Values in the Area
Average Home Value in this Area
Tax History
| Year | Tax Paid | Tax Assessment Tax Assessment Total Assessment is a certain percentage of the fair market value that is determined by local assessors to be the total taxable value of land and additions on the property. | Land | Improvement |
|---|---|---|---|---|
| 2024 | $3,707 | $343,332 | $72,828 | $270,504 |
| 2023 | $3,467 | $336,600 | $71,400 | $265,200 |
| 2022 | $3,630 | $330,000 | $70,000 | $260,000 |
| 2021 | $998 | $90,593 | $28,309 | $62,284 |
| 2020 | $985 | $89,665 | $28,019 | $61,646 |
| 2019 | $964 | $87,908 | $27,470 | $60,438 |
| 2018 | $930 | $86,185 | $26,932 | $59,253 |
| 2017 | $938 | $84,496 | $26,404 | $58,092 |
| 2016 | $899 | $82,840 | $25,887 | $56,953 |
| 2015 | $887 | $81,597 | $25,499 | $56,098 |
| 2014 | $867 | $80,000 | $25,000 | $55,000 |
Property History
| Date | Event | Price | Change | Sq Ft Price |
|---|---|---|---|---|
| 02/10/2025 02/10/25 | Sold | $300,000 | -14.0% | $200 / Sq Ft |
| 12/04/2024 12/04/24 | Pending | -- | -- | -- |
| 04/18/2024 04/18/24 | For Sale | $349,000 | -- | $233 / Sq Ft |
Deed History
| Date | Type | Sale Price | Title Company |
|---|---|---|---|
| Grant Deed | $300,000 | Fidelity National Title Compan | |
| Grant Deed | $330,000 | Yosemite Title Company | |
| Grant Deed | $80,000 | Transcounty Title Company | |
| Interfamily Deed Transfer | -- | None Available |
Mortgage History
| Date | Status | Loan Amount | Loan Type |
|---|---|---|---|
| Open | $262,000 | Seller Take Back | |
| Previous Owner | $198,000 | New Conventional | |
| Previous Owner | $51,899 | Fannie Mae Freddie Mac |
Similar Homes in the area
Source: Calaveras County Association of REALTORS®
MLS Number: 202400943
APN: 027-061-029-000
- 25960 Long Barn Rd
- 25941 Ellmaro Rd
- 22824 E Ellmaro Rd
- 25879 Long Barn Sugar Pine Rd
- 25822 Long Barn Sugar Pine Rd
- 25747 Long Barn Sugar Pine Rd
- 26039 Long Barn Rd
- 25728 Upper Scenic Dr
- 26199 Slide Inn St
- 26443 Snow Bowl Rd S
- 25391 Rebekah Rd
- 25202 Abraham Ave
- 25482 Rebekah Rd
- 25127 Abraham Ave
- 22046 Sunrise Dr
- 25263 Deborah Dr
- 25336 Rebekah Rd
- 25200 Esther Ave
- 25352 Rebekah Rd
- 25249 Rebekah Rd
