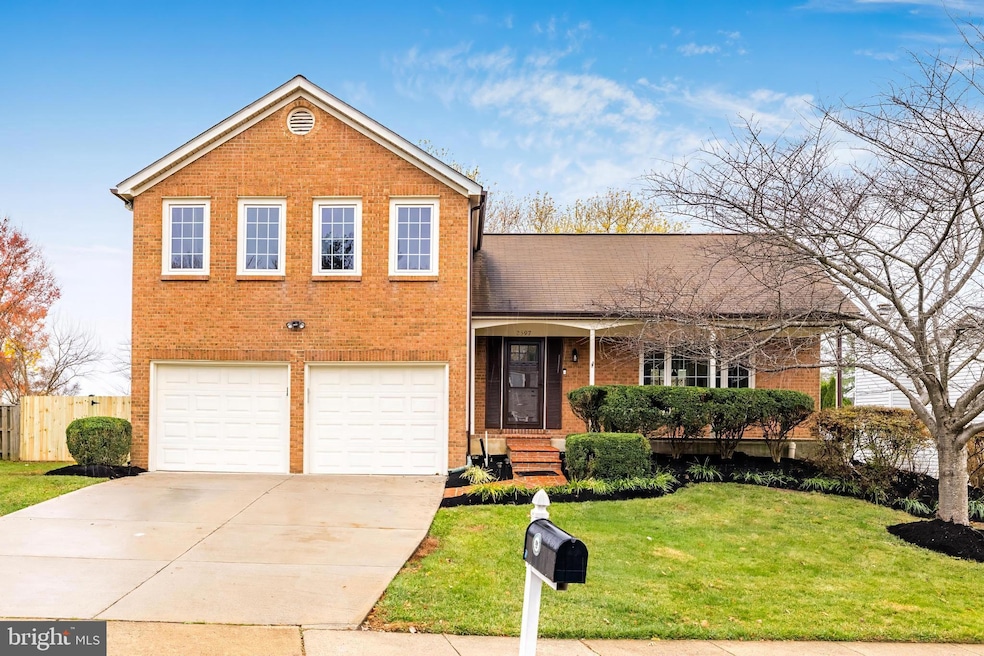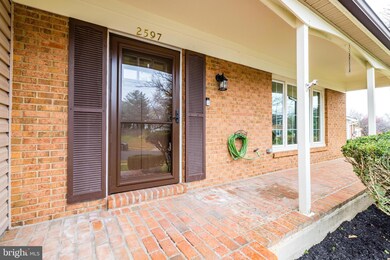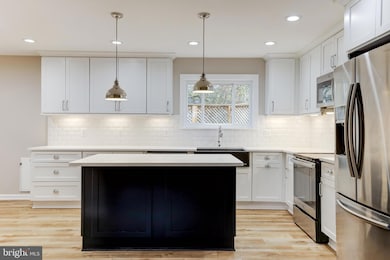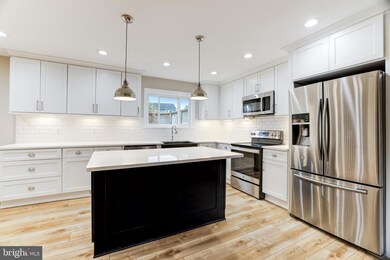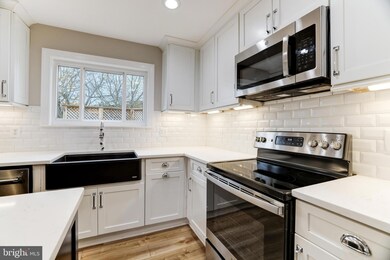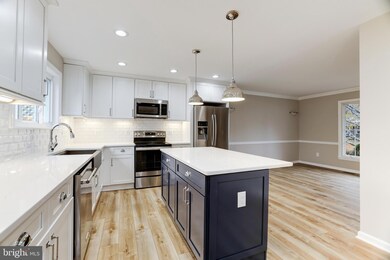
2597 John Milton Dr Herndon, VA 20171
Oak Hill NeighborhoodHighlights
- Open Floorplan
- Colonial Architecture
- Backs to Trees or Woods
- Fox Mill Elementary School Rated A
- Deck
- Wood Flooring
About This Home
As of December 2024This lovely home in Fox Mill Estates is move in ready! The main level has a beautiful remodeled kitchen with quartz countertops and stainless steel appliances and plenty of cabinet space. The family room is adjoined to the kitchen and walks out to the deck & patio. You will love the spacious primary bedroom in the upper level with an abundance of natural light a walk in closet and an updated ensuite bath with a soaking tub and skylight, two additional bedrooms and full bathroom complete the upper level. The lower level rec room and bonus room has brand new carpet. Fresh paint throughout the entire home. Great location, close to shopping, metro and commuter routes.
Home Details
Home Type
- Single Family
Est. Annual Taxes
- $7,709
Year Built
- Built in 1984
Lot Details
- 10,454 Sq Ft Lot
- Landscaped
- Backs to Trees or Woods
- Back Yard Fenced, Front and Side Yard
- Property is in very good condition
- Property is zoned 121
HOA Fees
- $18 Monthly HOA Fees
Parking
- 2 Car Attached Garage
- Garage Door Opener
Home Design
- Colonial Architecture
- Brick Exterior Construction
- Slab Foundation
- Composition Roof
- Aluminum Siding
Interior Spaces
- Property has 3 Levels
- Open Floorplan
- Ceiling Fan
- Skylights
- Screen For Fireplace
- Fireplace Mantel
- Double Pane Windows
- Casement Windows
- Sliding Doors
- Family Room Off Kitchen
Kitchen
- Eat-In Kitchen
- Double Oven
- Electric Oven or Range
- Ice Maker
- Dishwasher
- Disposal
Flooring
- Wood
- Carpet
Bedrooms and Bathrooms
- 3 Bedrooms
- En-Suite Bathroom
Laundry
- Laundry on lower level
- Dryer
- Washer
Finished Basement
- Basement Fills Entire Space Under The House
- Connecting Stairway
Outdoor Features
- Deck
- Patio
Schools
- Fox Mill Elementary School
- Carson Middle School
- South Lakes High School
Utilities
- Central Air
- Heat Pump System
- Vented Exhaust Fan
- Electric Water Heater
Listing and Financial Details
- Tax Lot 210
- Assessor Parcel Number 0254 09 0210
Community Details
Overview
- Association fees include common area maintenance
- Fox Mill Estates Home Association
- Fox Mill Estates Subdivision
- Property Manager
Amenities
- Common Area
Map
Home Values in the Area
Average Home Value in this Area
Property History
| Date | Event | Price | Change | Sq Ft Price |
|---|---|---|---|---|
| 12/20/2024 12/20/24 | Sold | $829,500 | +3.8% | $394 / Sq Ft |
| 11/25/2024 11/25/24 | Pending | -- | -- | -- |
| 11/23/2024 11/23/24 | For Sale | $799,000 | -- | $379 / Sq Ft |
Tax History
| Year | Tax Paid | Tax Assessment Tax Assessment Total Assessment is a certain percentage of the fair market value that is determined by local assessors to be the total taxable value of land and additions on the property. | Land | Improvement |
|---|---|---|---|---|
| 2024 | $7,709 | $665,440 | $285,000 | $380,440 |
| 2023 | $7,288 | $645,820 | $285,000 | $360,820 |
| 2022 | $6,553 | $573,090 | $255,000 | $318,090 |
| 2021 | $6,251 | $532,660 | $220,000 | $312,660 |
| 2020 | $6,121 | $517,210 | $220,000 | $297,210 |
| 2019 | $6,099 | $515,370 | $220,000 | $295,370 |
| 2018 | $5,682 | $494,090 | $210,000 | $284,090 |
| 2017 | $5,515 | $475,030 | $210,000 | $265,030 |
| 2016 | $5,734 | $494,980 | $210,000 | $284,980 |
| 2015 | $5,588 | $500,750 | $210,000 | $290,750 |
| 2014 | $5,280 | $474,210 | $205,000 | $269,210 |
Mortgage History
| Date | Status | Loan Amount | Loan Type |
|---|---|---|---|
| Open | $788,025 | New Conventional | |
| Closed | $788,025 | New Conventional | |
| Previous Owner | $480,000 | New Conventional | |
| Previous Owner | $260,000 | No Value Available |
Deed History
| Date | Type | Sale Price | Title Company |
|---|---|---|---|
| Deed | $829,500 | Title Resources Guaranty | |
| Deed | $829,500 | Title Resources Guaranty | |
| Gift Deed | -- | None Listed On Document | |
| Warranty Deed | $600,000 | -- | |
| Deed | $325,000 | -- |
Similar Homes in Herndon, VA
Source: Bright MLS
MLS Number: VAFX2207092
APN: 0254-09-0210
- 2583 John Milton Dr
- 2604 Quincy Adams Dr
- 12701 Bradwell Rd
- 2618 Bastian Ln
- 2702 Robaleed Way
- 2454 Arctic Fox Way
- 12134 Quorn Ln
- 2711 Calkins Rd
- 12725 Oak Farms Dr
- 2412 Ivywood Rd
- 12132 Stirrup Rd
- 2959 Franklin Oaks Dr
- 12629 Etruscan Dr
- 12516 Summer Place
- 2614 New Banner Ln
- 12804 New Parkland Dr
- 2402 Cloudcroft Square
- 12718 Fox Woods Dr
- 2328 Freetown Ct Unit 5/11C
- 2326 Freetown Ct Unit 11C
