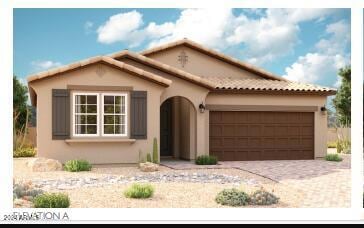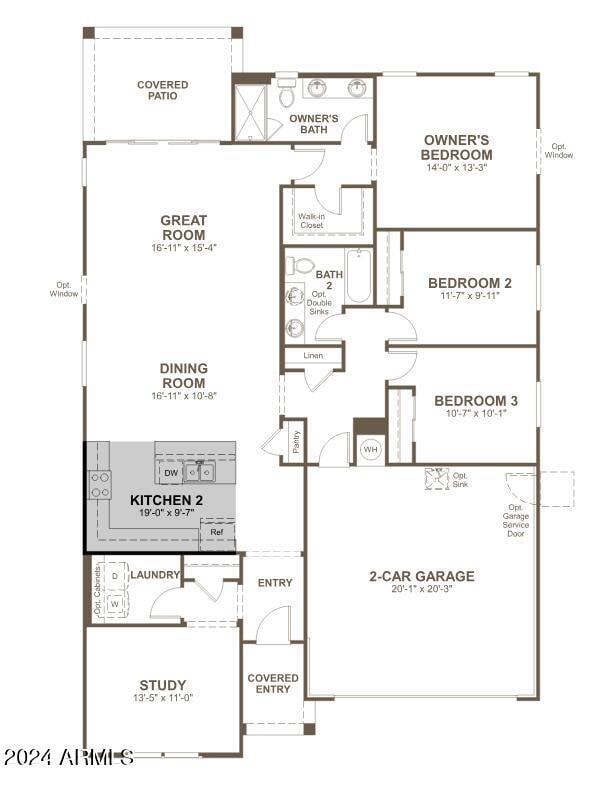
2597 N 196th Dr Buckeye, AZ 85396
Verrado NeighborhoodHighlights
- Eat-In Kitchen
- Double Pane Windows
- Cooling Available
- Verrado Middle School Rated A-
- Dual Vanity Sinks in Primary Bathroom
- Community Playground
About This Home
As of March 2025Explore this inspired Alexandrite home, ready for quick move-in on a homesite boasting driveway pavers and front yard landscaping. Included features: an inviting covered entry; a well-appointed kitchen offering 42'' cabinets, quartz countertops, stainless-steel appliances, a roomy pantry and a center island; an elegant dining room; an expansive great room; a stunning primary suite showcasing a large walk-in closet and a private bath with cultured marble countertops; a convenient laundry; a covered patio and a 2-car garage. This home also offers additional windows, stone tile flooring and ceiling fan prewiring in select rooms.
Home Details
Home Type
- Single Family
Est. Annual Taxes
- $95
Year Built
- Built in 2024 | Under Construction
Lot Details
- 6,960 Sq Ft Lot
- Desert faces the front of the property
- Block Wall Fence
HOA Fees
- $96 Monthly HOA Fees
Parking
- 2 Car Garage
Home Design
- Wood Frame Construction
- Tile Roof
- Stone Exterior Construction
- Stucco
Interior Spaces
- 1,730 Sq Ft Home
- 1-Story Property
- Ceiling height of 9 feet or more
- Double Pane Windows
- Low Emissivity Windows
- Vinyl Clad Windows
- Washer and Dryer Hookup
Kitchen
- Eat-In Kitchen
- Breakfast Bar
- Built-In Microwave
- Kitchen Island
Flooring
- Carpet
- Tile
Bedrooms and Bathrooms
- 3 Bedrooms
- 2 Bathrooms
- Dual Vanity Sinks in Primary Bathroom
Eco-Friendly Details
- ENERGY STAR Qualified Equipment
Schools
- Scott L Libby Elementary School
- Verrado Middle School
- Verrado High School
Utilities
- Cooling Available
- Heating System Uses Natural Gas
- Tankless Water Heater
- Water Softener
Listing and Financial Details
- Tax Lot 93
- Assessor Parcel Number 502-62-793
Community Details
Overview
- Association fees include ground maintenance
- Aam Association, Phone Number (602) 957-9191
- Built by Richmond American
- Arroyo Seco South Village 3 Subdivision, Alexandrite Floorplan
Recreation
- Community Playground
- Bike Trail
Map
Home Values in the Area
Average Home Value in this Area
Property History
| Date | Event | Price | Change | Sq Ft Price |
|---|---|---|---|---|
| 03/21/2025 03/21/25 | Sold | $424,995 | 0.0% | $246 / Sq Ft |
| 02/27/2025 02/27/25 | Pending | -- | -- | -- |
| 02/04/2025 02/04/25 | Price Changed | $424,995 | -2.3% | $246 / Sq Ft |
| 01/23/2025 01/23/25 | Price Changed | $434,995 | -1.8% | $251 / Sq Ft |
| 12/30/2024 12/30/24 | Price Changed | $442,995 | +3.0% | $256 / Sq Ft |
| 12/19/2024 12/19/24 | For Sale | $429,995 | -- | $249 / Sq Ft |
Tax History
| Year | Tax Paid | Tax Assessment Tax Assessment Total Assessment is a certain percentage of the fair market value that is determined by local assessors to be the total taxable value of land and additions on the property. | Land | Improvement |
|---|---|---|---|---|
| 2025 | $95 | $592 | $592 | -- |
| 2024 | $100 | $564 | $564 | -- |
| 2023 | $100 | $2,595 | $2,595 | $0 |
| 2022 | $97 | $900 | $900 | $0 |
| 2021 | $95 | $855 | $855 | $0 |
Mortgage History
| Date | Status | Loan Amount | Loan Type |
|---|---|---|---|
| Open | $417,297 | FHA |
Deed History
| Date | Type | Sale Price | Title Company |
|---|---|---|---|
| Special Warranty Deed | $424,995 | Fidelity National Title Agency |
Similar Homes in Buckeye, AZ
Source: Arizona Regional Multiple Listing Service (ARMLS)
MLS Number: 6796033
APN: 502-62-793
- 2667 N 195th Dr
- 2735 N 195th Dr
- 2670 N 196th Ln
- 2679 N 195th Dr
- 2637 N 195th Dr
- 0000 N Jackrabbit Trail
- 19569 W Lewis Ave
- 197XXX W Edgemont Ave Unit 4
- 2410 N 193rd Ave
- 198XXX W Edgemont Ave Unit 4
- 19819 W Thomas Rd
- 3094 N 195th Dr
- 19838 W Cambridge Ave Unit 4
- 199XX W Edgemont Ave Unit 4
- 19698 W Pinchot Dr
- 19723 W Avalon Dr
- 19583 W Cheery Lynn Rd
- 5508 N 192nd Ave
- 19950 W Cambridge Ave
- 2319 N 192nd Ave

