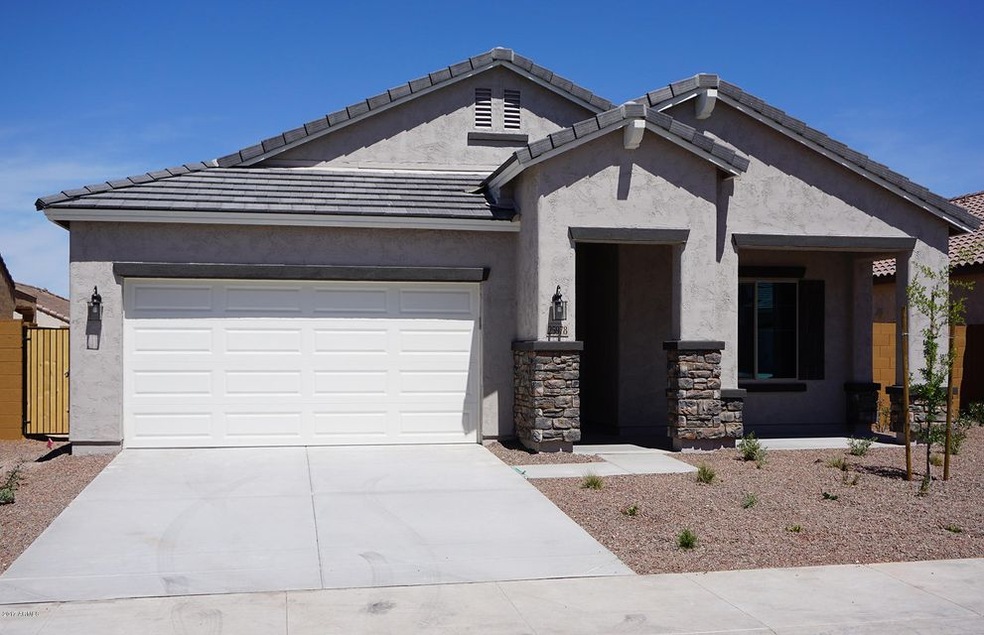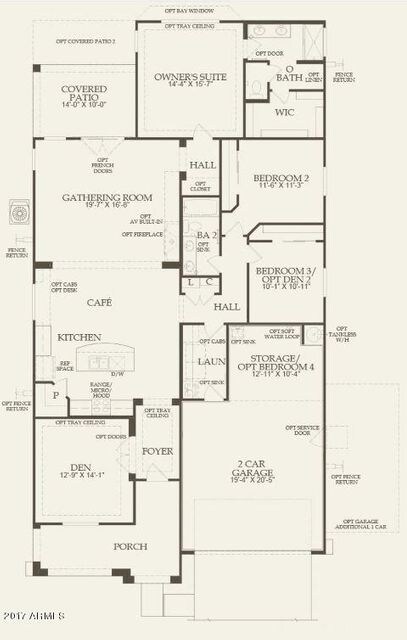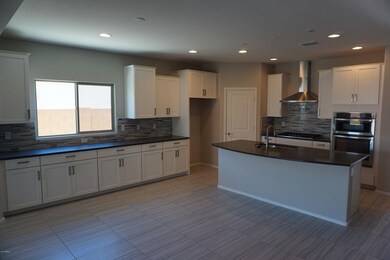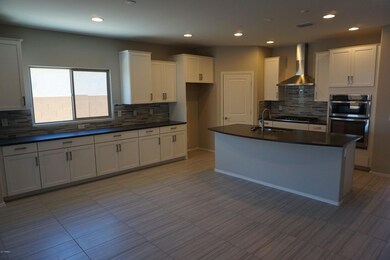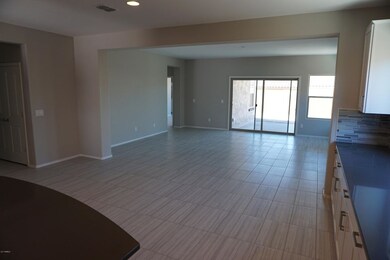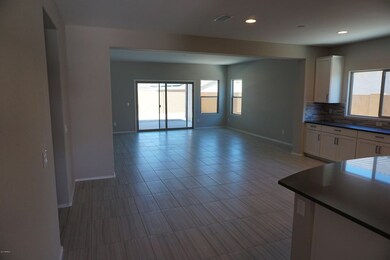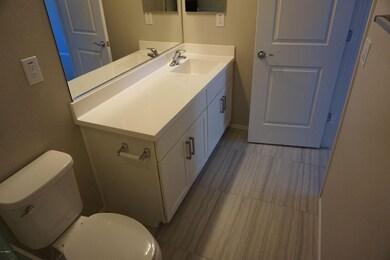
25978 W Marco Polo Rd Buckeye, AZ 85396
Sun City Festival NeighborhoodHighlights
- Granite Countertops
- Double Pane Windows
- Cooling Available
- Eat-In Kitchen
- Dual Vanity Sinks in Primary Bathroom
- Community Playground
About This Home
As of April 2025BRAND NEW HOME UNDER CONSTRUCTION WILL BE COMPLETED MID-MARCH 2017. BEAUTIFUL WHITE MAPLE CABINETS, WHIRLPOOL STAINLESS STEEL APPLIANCES WITH GAS RANGE, UPGRADED 12 X 24 FLOORING THROUGHOUT THE HOME, SLATE GRAY GRANITE KITCHEN COUNTERTOPS, BEAUTIFUL TILE BACKSPLASH IN KITCHEN, BAY WINDOW IN OWNER'S SUITE, CELLULOUS INSULATION, ENERGY EFFICIENT WINDOWS, A/C AND APPLIANCES.
Last Buyer's Agent
Taylor Mize
PCD Realty, LLC License #BR542485000
Home Details
Home Type
- Single Family
Est. Annual Taxes
- $1,967
Year Built
- Built in 2017
Lot Details
- 6,670 Sq Ft Lot
- Desert faces the front of the property
- Block Wall Fence
HOA Fees
- $83 Monthly HOA Fees
Parking
- 2.5 Car Garage
Home Design
- Wood Frame Construction
- Tile Roof
- Stucco
Interior Spaces
- 2,025 Sq Ft Home
- 1-Story Property
- Ceiling height of 9 feet or more
- Double Pane Windows
- Low Emissivity Windows
- Tile Flooring
- Washer and Dryer Hookup
Kitchen
- Eat-In Kitchen
- Breakfast Bar
- Gas Cooktop
- Built-In Microwave
- Kitchen Island
- Granite Countertops
Bedrooms and Bathrooms
- 2 Bedrooms
- 2 Bathrooms
- Dual Vanity Sinks in Primary Bathroom
Schools
- Festival Foothills Elementary School
- Wickenburg High School
Utilities
- Cooling Available
- Heating System Uses Natural Gas
- Water Softener
- High Speed Internet
- Cable TV Available
Listing and Financial Details
- Home warranty included in the sale of the property
- Legal Lot and Block 351 / 23
- Assessor Parcel Number 510-05-351
Community Details
Overview
- Association fees include ground maintenance
- Festival Foothills Association, Phone Number (928) 252-2450
- Built by PULTE HOME CORPORATION
- Festival Foothills Phase 2 Subdivision, Manzanita Floorplan
- FHA/VA Approved Complex
Recreation
- Community Playground
- Bike Trail
Map
Home Values in the Area
Average Home Value in this Area
Property History
| Date | Event | Price | Change | Sq Ft Price |
|---|---|---|---|---|
| 04/23/2025 04/23/25 | Sold | $390,000 | -2.5% | $193 / Sq Ft |
| 03/10/2025 03/10/25 | Price Changed | $399,900 | -2.5% | $197 / Sq Ft |
| 02/13/2025 02/13/25 | For Sale | $410,000 | +57.2% | $202 / Sq Ft |
| 05/17/2017 05/17/17 | Sold | $260,780 | -2.3% | $129 / Sq Ft |
| 04/23/2017 04/23/17 | Pending | -- | -- | -- |
| 03/30/2017 03/30/17 | Price Changed | $266,990 | -1.9% | $132 / Sq Ft |
| 02/13/2017 02/13/17 | For Sale | $272,226 | -- | $134 / Sq Ft |
Tax History
| Year | Tax Paid | Tax Assessment Tax Assessment Total Assessment is a certain percentage of the fair market value that is determined by local assessors to be the total taxable value of land and additions on the property. | Land | Improvement |
|---|---|---|---|---|
| 2025 | $1,967 | $17,962 | -- | -- |
| 2024 | $1,921 | $17,107 | -- | -- |
| 2023 | $1,921 | $27,830 | $5,560 | $22,270 |
| 2022 | $1,893 | $23,010 | $4,600 | $18,410 |
| 2021 | $1,891 | $21,000 | $4,200 | $16,800 |
| 2020 | $1,817 | $19,220 | $3,840 | $15,380 |
| 2019 | $1,867 | $18,770 | $3,750 | $15,020 |
| 2018 | $1,801 | $10,800 | $10,800 | $0 |
| 2017 | $714 | $9,510 | $9,510 | $0 |
| 2016 | $682 | $8,220 | $8,220 | $0 |
| 2015 | $672 | $5,792 | $5,792 | $0 |
Deed History
| Date | Type | Sale Price | Title Company |
|---|---|---|---|
| Special Warranty Deed | $263,755 | Pgp Title Inc |
Similar Homes in Buckeye, AZ
Source: Arizona Regional Multiple Listing Service (ARMLS)
MLS Number: 5560788
APN: 510-05-351
- 25997 W Marco Polo Rd
- 25983 W Escuda Dr
- 19684 N 260th Ave
- 19672 N 260th Ave
- 25948 W Oraibi Dr
- 25940 W Oraibi Dr
- 26057 W Sequoia Dr
- 20142 N 260th Dr
- 19539 N 260th Ln
- 20226 N 260th Dr
- 26059 W Piute Ave
- 26065 W Yukon Dr
- 20289 N 259th Ave
- 26058 W Yukon Dr
- 26222 W Behrend Dr
- 26111 W Yukon Dr
- 26234 W Behrend Dr
- 26011 W Tonopah Dr
- 19215 N 259th Ave
- 26133 W Yukon Dr
