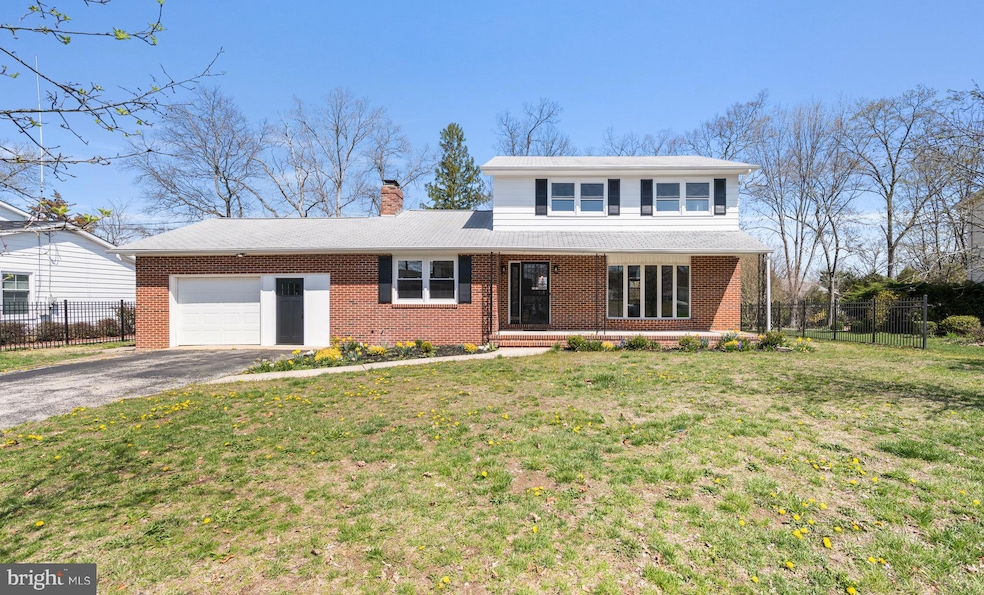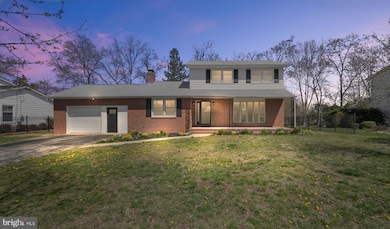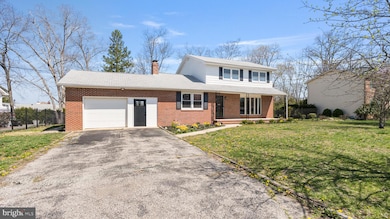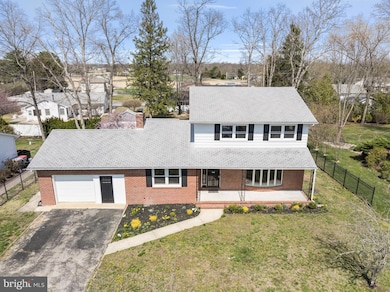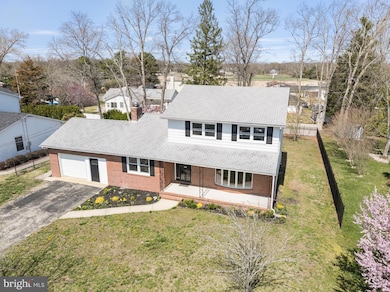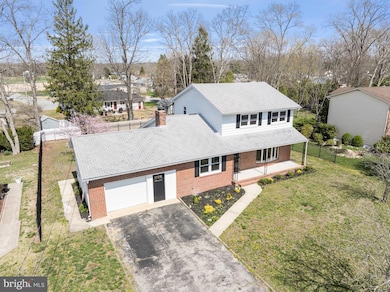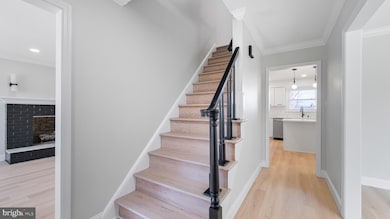
2598 Edna Dr Vineland, NJ 08361
Estimated payment $3,131/month
Highlights
- Traditional Architecture
- Main Floor Bedroom
- No HOA
- Wood Flooring
- Attic
- Upgraded Countertops
About This Home
This completely renovated 4-bedroom, 2.5-bathroom home blends modern upgrades with timeless charm. The first floor features light vinyl flooring, a spacious living area, and a convenient laundry room. A standout feature is the first-floor fourth bedroom, which offers a private entrance and direct garage access—perfect for a home office, guest suite, or in-law quarters.
Upstairs, the original hardwood floors add character to the remaining three bedrooms. The fully finished basement provides additional living space with a custom bar and projector wall, creating the perfect setup for entertaining or movie nights. Beautifully designed bathrooms with custom finishes add a touch of luxury throughout the home.
Situated on a generously sized lot, the backyard offers ample space for outdoor enjoyment. With thoughtful renovations and stylish updates, this move-in-ready home is a must-see. Schedule your showing today!
Home Details
Home Type
- Single Family
Est. Annual Taxes
- $6,078
Year Built
- Built in 1964
Lot Details
- 0.26 Acre Lot
- Lot Dimensions are 85.00 x 135.00
- Partially Fenced Property
- Property is zoned 01
Parking
- 1 Car Direct Access Garage
- Front Facing Garage
- Side Facing Garage
- Garage Door Opener
- Driveway
- On-Street Parking
Home Design
- Traditional Architecture
- Slab Foundation
- Frame Construction
- Shingle Roof
Interior Spaces
- 2,183 Sq Ft Home
- Property has 3 Levels
- Crown Molding
- Recessed Lighting
- Wood Burning Fireplace
- Brick Fireplace
- Bay Window
- Family Room Off Kitchen
- Formal Dining Room
- Attic
- Finished Basement
Kitchen
- Eat-In Kitchen
- Oven
- Microwave
- Dishwasher
- Stainless Steel Appliances
- Kitchen Island
- Upgraded Countertops
Flooring
- Wood
- Ceramic Tile
- Vinyl
Bedrooms and Bathrooms
- Cedar Closet
- Walk-in Shower
Laundry
- Laundry on main level
- Dryer
- Washer
Schools
- Pauline J Petway Elementary School
- Vineland High School
Utilities
- Forced Air Heating and Cooling System
- Natural Gas Water Heater
Community Details
- No Home Owners Association
Listing and Financial Details
- Tax Lot 00010
- Assessor Parcel Number 14-05220-00010
Map
Home Values in the Area
Average Home Value in this Area
Tax History
| Year | Tax Paid | Tax Assessment Tax Assessment Total Assessment is a certain percentage of the fair market value that is determined by local assessors to be the total taxable value of land and additions on the property. | Land | Improvement |
|---|---|---|---|---|
| 2024 | $6,078 | $190,900 | $36,600 | $154,300 |
| 2023 | $6,038 | $190,900 | $36,600 | $154,300 |
| 2022 | $5,859 | $190,900 | $36,600 | $154,300 |
| 2021 | $3,690 | $190,900 | $36,600 | $154,300 |
| 2020 | $5,588 | $190,900 | $36,600 | $154,300 |
| 2019 | $5,511 | $190,900 | $36,600 | $154,300 |
| 2018 | $5,366 | $190,900 | $36,600 | $154,300 |
| 2017 | $5,097 | $190,900 | $36,600 | $154,300 |
| 2016 | $4,918 | $190,900 | $36,600 | $154,300 |
| 2015 | $4,486 | $190,900 | $36,600 | $154,300 |
| 2014 | $4,229 | $190,900 | $36,600 | $154,300 |
Property History
| Date | Event | Price | Change | Sq Ft Price |
|---|---|---|---|---|
| 04/04/2025 04/04/25 | For Sale | $470,000 | -- | $215 / Sq Ft |
Deed History
| Date | Type | Sale Price | Title Company |
|---|---|---|---|
| Deed | $280,000 | Coastal Title | |
| Deed | $245,000 | -- | |
| Deed | $169,900 | -- |
Mortgage History
| Date | Status | Loan Amount | Loan Type |
|---|---|---|---|
| Previous Owner | $35,000 | Unknown | |
| Previous Owner | $157,172 | No Value Available |
Similar Homes in Vineland, NJ
Source: Bright MLS
MLS Number: NJCB2023470
APN: 14-05220-0000-00010
- 2778 Barry Dr
- 1427 S Lincoln Ave
- 2354 Dante Ave
- 1224 Seneca Ct
- 1535 Bear Branch Ct
- 1387 Sherwood Dr
- 3116 S Brookfield St
- 3136 Silverwood Ln
- 1243 Sherwood Dr
- 2982 Crane St
- 1730 Tori Ln
- 2303 Palermo Ave
- 981 S Brewster Rd
- 1178 S Spring Rd
- 0 S Spring Rd Unit 587257
- 0 S Spring Rd
- 2319 S Lincoln Ave
- 2307 Musterel Ln
- 2488 Valhalla Rd
- 1705 Clover Ave
