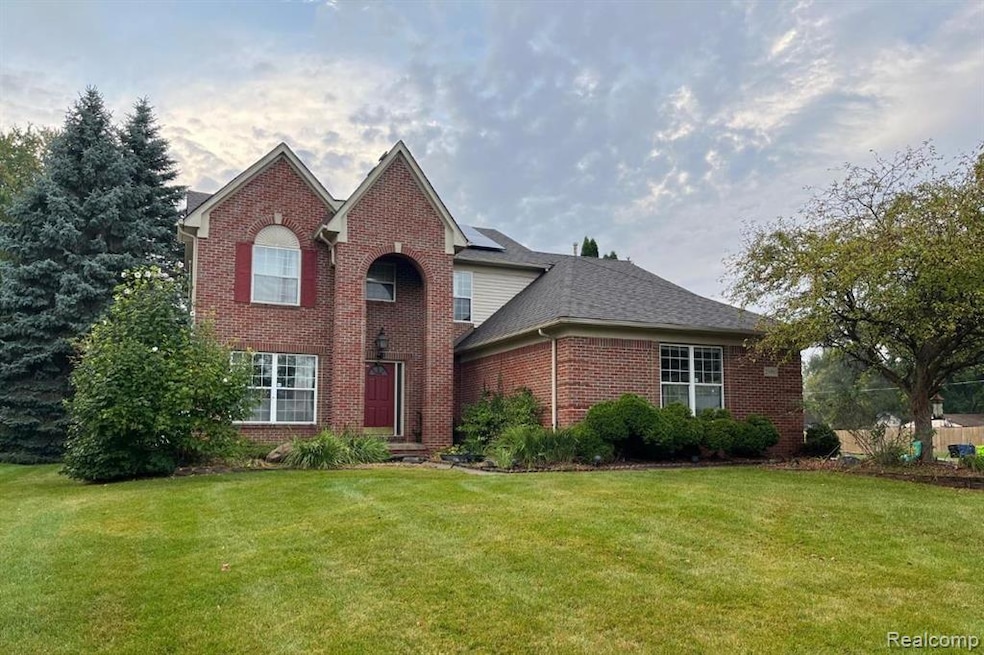East-Facing, Stunning Colonial Home in Creek Crossing Subdivision within the highly acclaimed Novi School District offers 4 spacious bedrooms, 3.5 bathrooms, a finished basement, and a 2-car attached side-entry garage. With over $100,000 in upgrades, this home features fresh interior paint, a solar system, a newer roof, a newer air conditioner, a newer furnace, a newer water heater, new kitchen appliances, a professional home theater, new carpet, an electric car charger, a Ring security system, hardwood flooring, and much more. The first floor showcases hardwood flooring, a welcoming family room with a cathedral ceiling and fireplace, a great room, a dining room, a versatile library, and an open-concept kitchen. The kitchen is equipped with custom cabinetry, new top-of-the-line stainless steel appliances, granite countertops, a beautiful backsplash, and elegant wood flooring. Upstairs, you will find brand-new carpeting throughout. The master suite boasts a cathedral ceiling, a walk-in closet, and a luxurious full bath featuring a powder room and a Jacuzzi jetted tub. Three additional bedrooms provide ample living space, and another full bath completes the upper level. The professionally finished basement is a standout feature, offering a home theater setup with a silver screen, a 5.1-channel Bose audio system, a professionally calibrated receiver, and six reclining chairs on a built-in platform for an authentic theater experience. The basement also includes a wet bar, refrigerator, microwave, exercise area, Game area and a full bath. The private backyard, complete with a beautiful brick patio, is perfect for spending quality family time. This exceptional property blends modern amenities, energy efficiency, and luxury living. Do not miss the opportunity to view this incredible home, conveniently located just minutes from top-rated schools, 12 Oaks Mall, shopping, entertainment, and freeway access.

