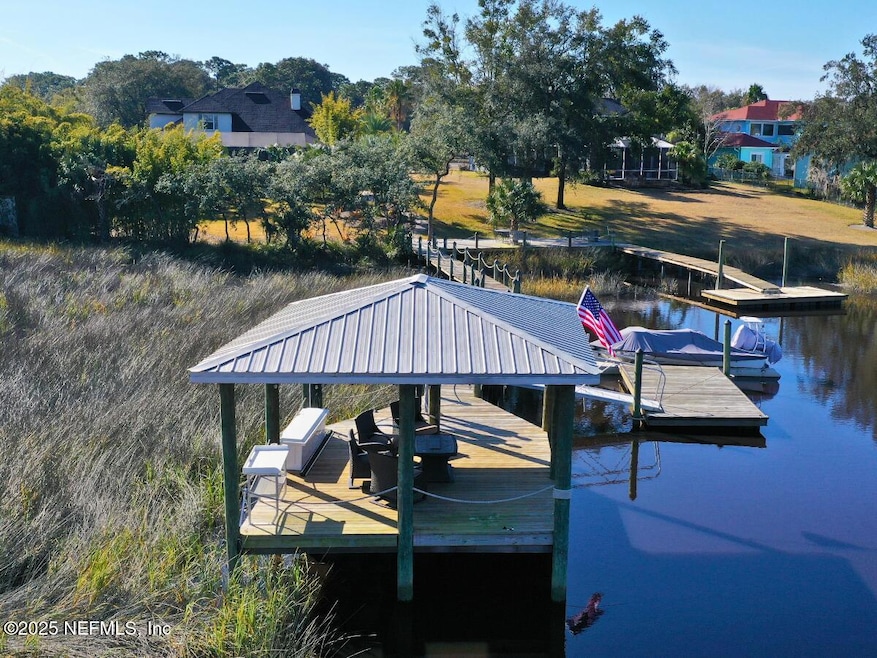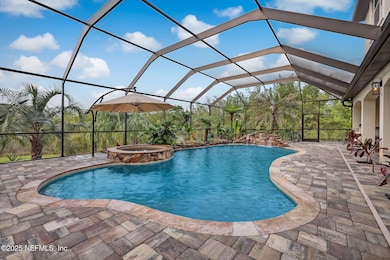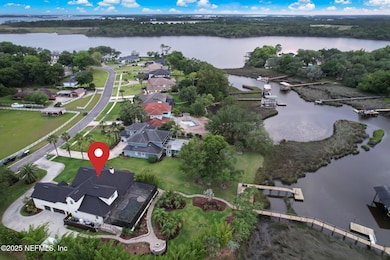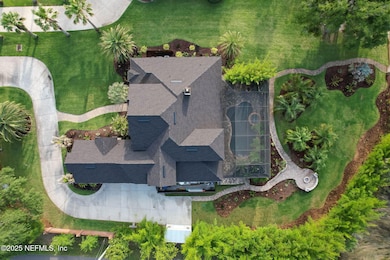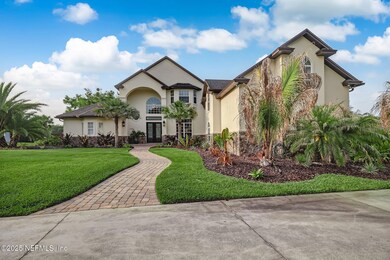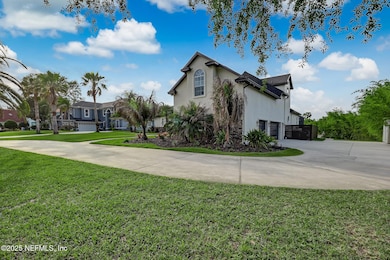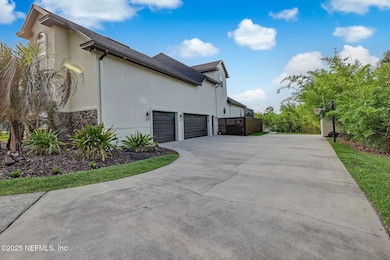
2599 River Enclave Ln Jacksonville, FL 32226
New Berlin NeighborhoodEstimated payment $9,894/month
Highlights
- Docks
- River Access
- Gas Heated Pool
- Home fronts navigable water
- Boat Slip
- Home fronts a creek
About This Home
Luxurious Waterfront Living at its Best! Bring your boat and bathing suit - and don't forget to invite your friends. This 4 Bedroom, 7 Bathroom, 4300+sf home has it all. Enjoy summer evenings hanging by the pool, grilling in your outdoor kitchen - Complete with beverage center, farm sink, and commercial ice maker. Additional features include a covered dock w/ power and water, 22' floating dry dock, an enormous home office / flex space, 3 car garage PLUS workshop, and stone fire pit. This immaculate home has too many updates and upgrades to list them all. Highlights include roof (2023), exterior coating (2023), A/C units (2022), tankless water heaters, kitchen appliances, custom bar w/ dual beer/coffee taps, built-in beverage center, and humidor. Ask for the full Feature Sheet and come see this amazing property today!
Home Details
Home Type
- Single Family
Est. Annual Taxes
- $11,975
Year Built
- Built in 2005
Lot Details
- Home fronts a creek
- Property fronts a marsh
- Home fronts navigable water
HOA Fees
- $83 Monthly HOA Fees
Parking
- 3 Car Attached Garage
Home Design
- Shingle Roof
Interior Spaces
- 4,395 Sq Ft Home
- 2-Story Property
- Wet Bar
- 1 Fireplace
- Screened Porch
- Wood Flooring
- Smart Thermostat
Kitchen
- Eat-In Kitchen
- Breakfast Bar
- Gas Range
- Microwave
- Dishwasher
- Kitchen Island
- Disposal
Bedrooms and Bathrooms
- 4 Bedrooms
- Dual Closets
- Jack-and-Jill Bathroom
- Bathtub With Separate Shower Stall
Laundry
- Laundry in unit
- Dryer
- Front Loading Washer
- Sink Near Laundry
Pool
- Gas Heated Pool
- Saltwater Pool
- Pool Sweep
Outdoor Features
- River Access
- Access To Creek
- Access to marsh
- Boat Slip
- Docks
- Patio
- Outdoor Kitchen
- Fire Pit
Utilities
- Central Heating and Cooling System
- Private Water Source
- Well
- Septic Tank
Listing and Financial Details
- Assessor Parcel Number 1090990810
Community Details
Overview
- River Enclave Subdivision
Security
- Gated Community
Map
Home Values in the Area
Average Home Value in this Area
Tax History
| Year | Tax Paid | Tax Assessment Tax Assessment Total Assessment is a certain percentage of the fair market value that is determined by local assessors to be the total taxable value of land and additions on the property. | Land | Improvement |
|---|---|---|---|---|
| 2024 | $11,670 | $699,385 | -- | -- |
| 2023 | $11,670 | $679,015 | $0 | $0 |
| 2022 | $10,727 | $659,238 | $0 | $0 |
| 2021 | $9,515 | $573,100 | $0 | $0 |
| 2020 | $9,434 | $565,188 | $0 | $0 |
| 2019 | $9,346 | $552,481 | $150,000 | $402,481 |
| 2018 | $10,123 | $549,747 | $150,000 | $399,747 |
| 2017 | $10,920 | $645,396 | $150,000 | $495,396 |
| 2016 | $9,582 | $504,568 | $0 | $0 |
| 2015 | $9,395 | $485,924 | $0 | $0 |
| 2014 | $9,161 | $468,464 | $0 | $0 |
Property History
| Date | Event | Price | Change | Sq Ft Price |
|---|---|---|---|---|
| 03/26/2025 03/26/25 | Price Changed | $1,579,000 | -1.0% | $359 / Sq Ft |
| 02/01/2025 02/01/25 | For Sale | $1,595,000 | +140.8% | $363 / Sq Ft |
| 12/17/2023 12/17/23 | Off Market | $662,500 | -- | -- |
| 12/17/2023 12/17/23 | Off Market | $540,000 | -- | -- |
| 01/18/2018 01/18/18 | Sold | $662,500 | -16.1% | $149 / Sq Ft |
| 11/22/2017 11/22/17 | Pending | -- | -- | -- |
| 08/03/2017 08/03/17 | For Sale | $789,900 | +46.3% | $177 / Sq Ft |
| 12/10/2012 12/10/12 | Sold | $540,000 | -20.0% | $121 / Sq Ft |
| 10/19/2012 10/19/12 | Pending | -- | -- | -- |
| 03/02/2012 03/02/12 | For Sale | $675,000 | -- | $151 / Sq Ft |
Deed History
| Date | Type | Sale Price | Title Company |
|---|---|---|---|
| Warranty Deed | $662,500 | First Coast Title Services I | |
| Warranty Deed | $540,000 | Landmark Title | |
| Corporate Deed | $155,000 | -- |
Mortgage History
| Date | Status | Loan Amount | Loan Type |
|---|---|---|---|
| Open | $619,302 | VA | |
| Previous Owner | $516,888 | VA | |
| Previous Owner | $490,000 | Unknown | |
| Previous Owner | $50,000 | FHA | |
| Previous Owner | $525,000 | New Conventional | |
| Previous Owner | $525,000 | Construction | |
| Previous Owner | $125,000 | Unknown | |
| Previous Owner | $130,000 | Balloon |
Similar Homes in Jacksonville, FL
Source: realMLS (Northeast Florida Multiple Listing Service)
MLS Number: 2068012
APN: 109099-0810
- 0 Alta Dr Unit 2018250
- 3098 Misty Marsh Dr
- 11075 Joel St
- 11081 Joel St
- 11088 Pine St
- 11094 Pine St
- 2992 Marsh Elder Dr S
- 11557 Red Koi Dr
- 3248 Brown Trout Ct
- 11626 Marsh Elder Dr
- 2363 Davis Rd
- 2357 Davis Rd
- 11622 Yellow Perch Rd
- 11699 Donato Dr
- 4140 Bracewell Rd
- 11254 Sheepshead Ln
- 3584 Shiner Dr
- 3590 Shiner Dr
- 11446 Sheepshead Ln
- 11235 Sheepshead Ln
